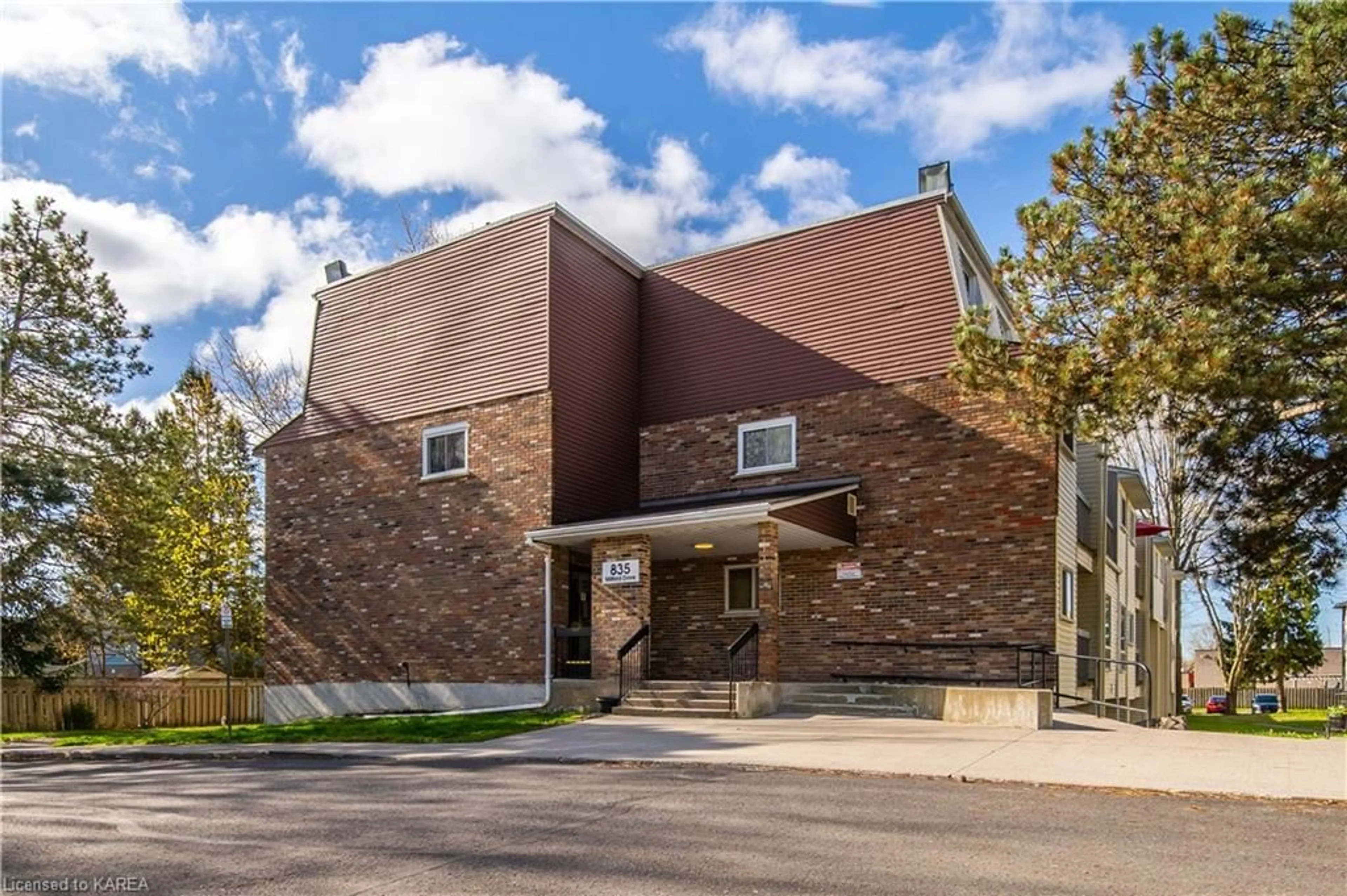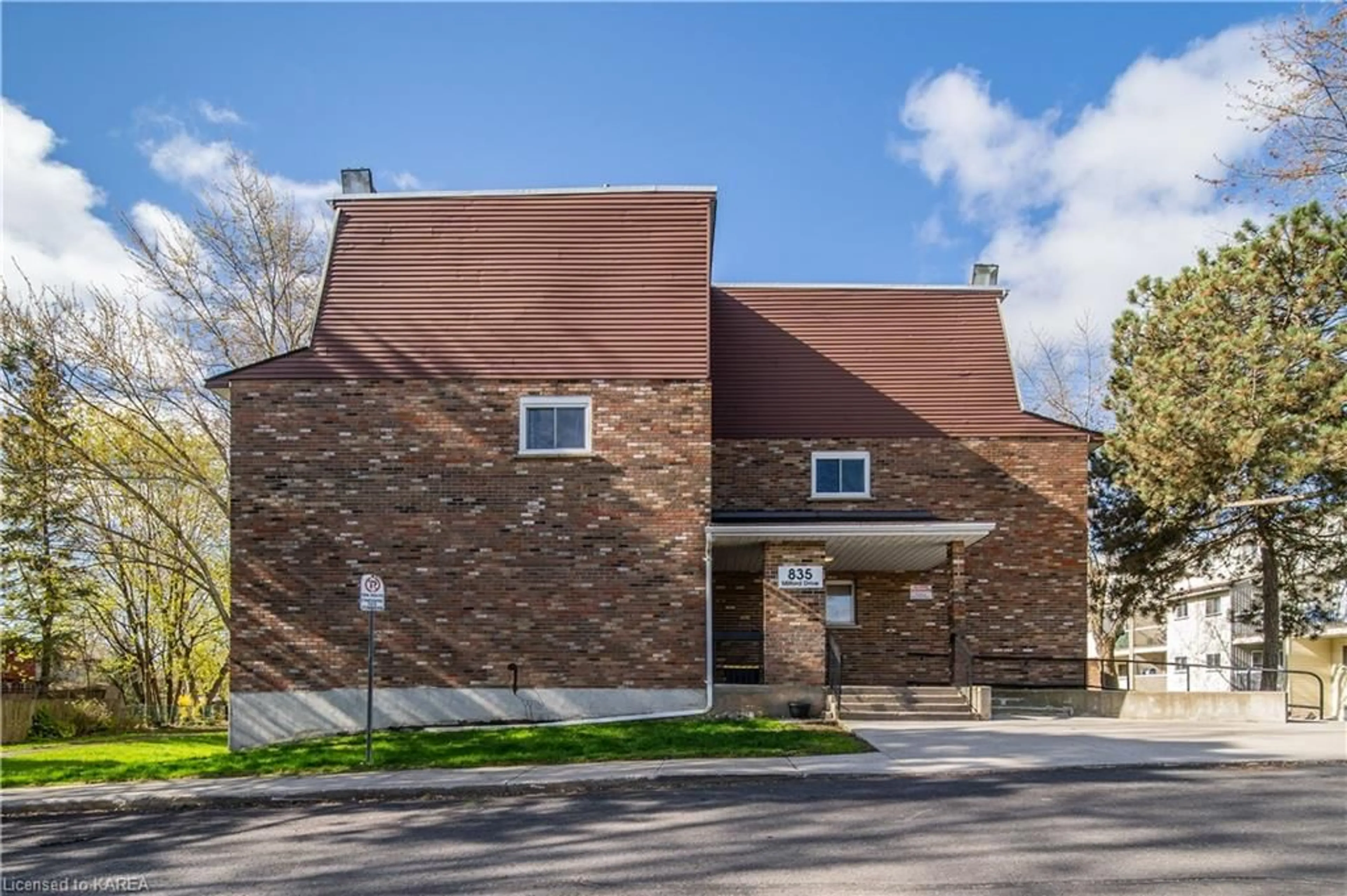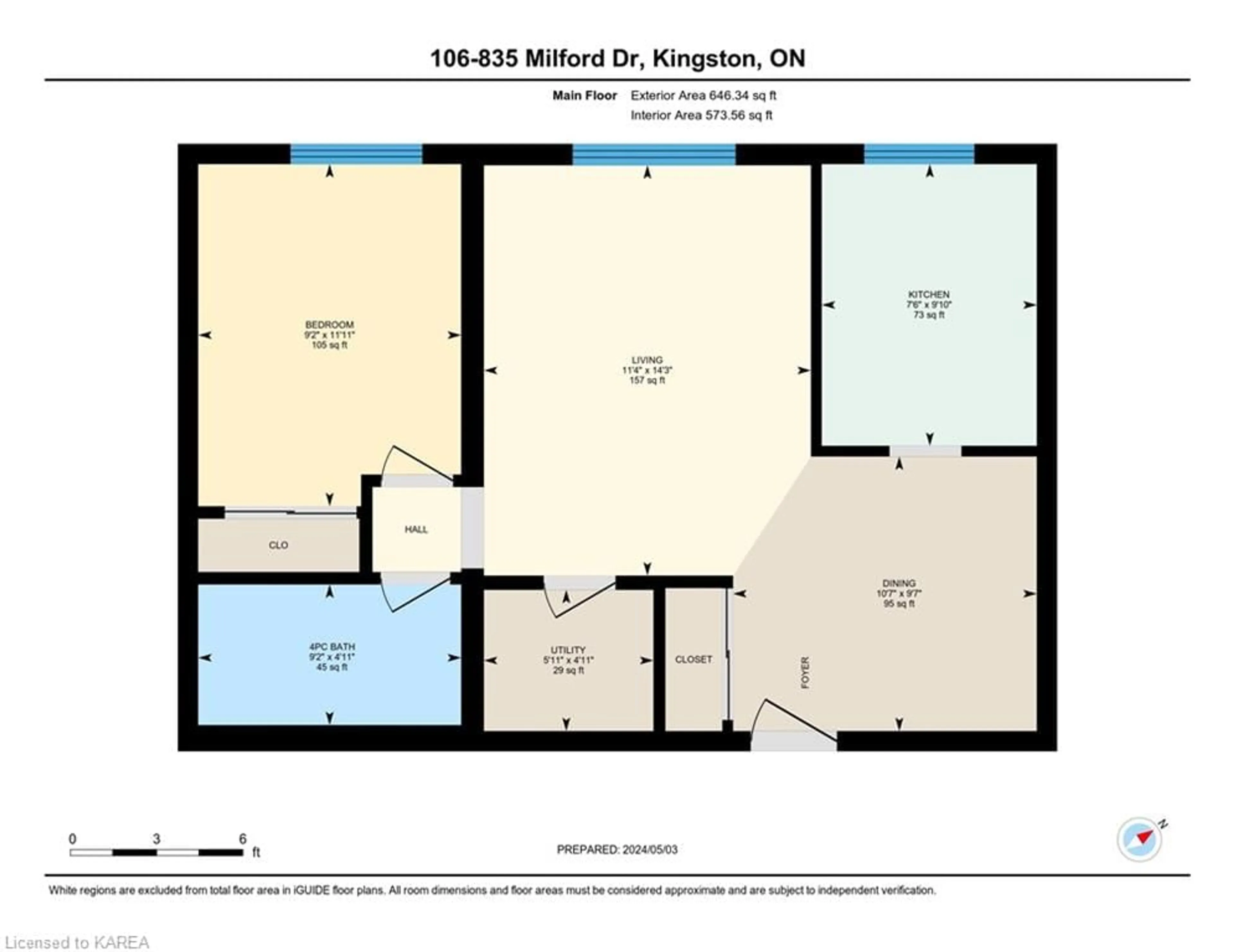835 Milford Dr #106, Kingston, Ontario K7P 1A7
Contact us about this property
Highlights
Estimated ValueThis is the price Wahi expects this property to sell for.
The calculation is powered by our Instant Home Value Estimate, which uses current market and property price trends to estimate your home’s value with a 90% accuracy rate.$263,000*
Price/Sqft$470/sqft
Days On Market13 days
Est. Mortgage$1,159/mth
Maintenance fees$230/mth
Tax Amount (2023)$1,641/yr
Description
Discover convenience and style under $300,000 in Kingston's sought-after Bayridge! Immerse yourself in this bright and airy updated one-bedroom suite. The functional galley-style offers the perfect space to prepare your next meal. Indulge in your kitchen creation and/or entertain guests in the separate, open-concept living/dining room. The renovated bathroom adds a touch of luxury, while in-unit storage ensures practicality without compromising on aesthetics. This suite embodies hassle-free living, with the added bonus of included parking, low condo fees, and a secure entry system. This main-level unit enjoys the benefit of abundant natural light without a balcony overhead. The well-maintained building fosters a sense of security and reflects pride of ownership, making it the perfect place to come home to each day. Ideal for first-time buyers or those seeking a low-maintenance lifestyle. Embrace the freedom of homeownership without compromising on quality or affordability. Schedule your viewing today!
Property Details
Interior
Features
Main Floor
Living Room
4.34 x 3.45Vinyl Flooring
Dining Room
2.92 x 3.23Vinyl Flooring
Bedroom
3.63 x 2.79Vinyl Flooring
Kitchen
3.00 x 2.29Vinyl Flooring
Exterior
Features
Parking
Garage spaces -
Garage type -
Total parking spaces 2
Condo Details
Amenities
None
Inclusions
Property History
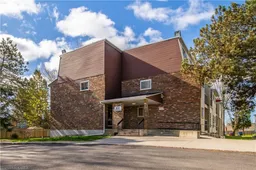 45
45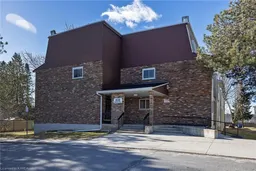 23
23
