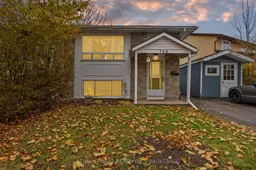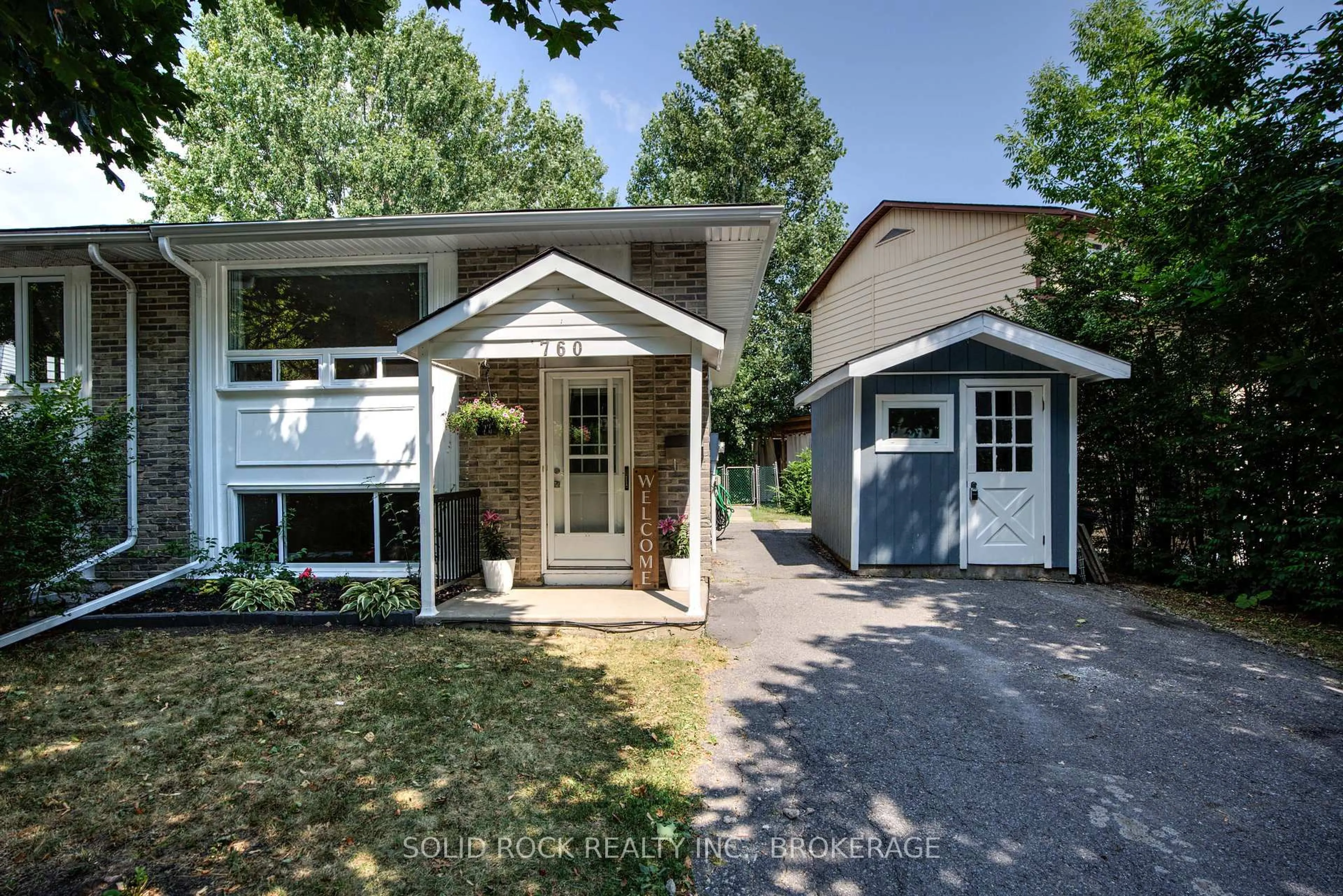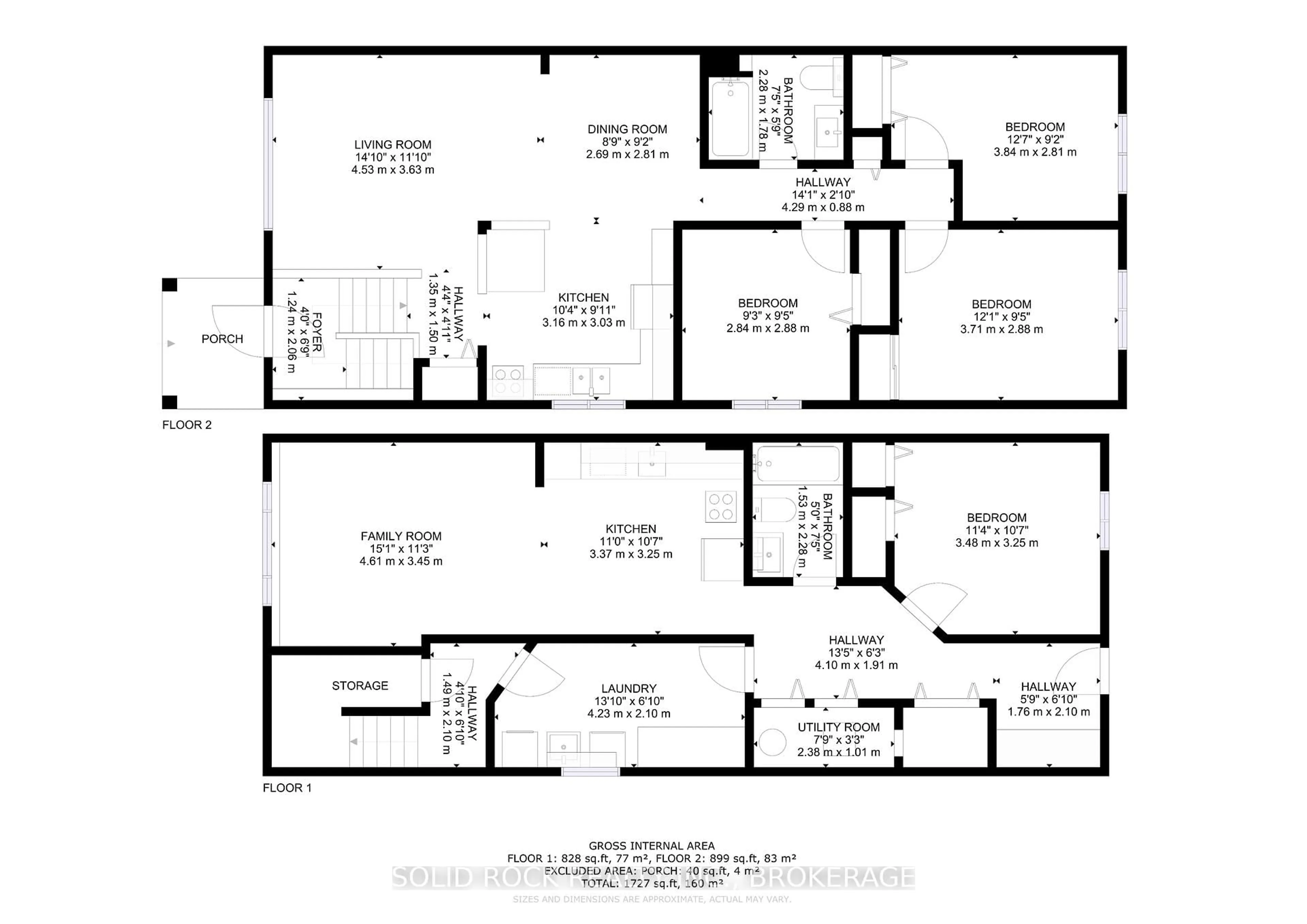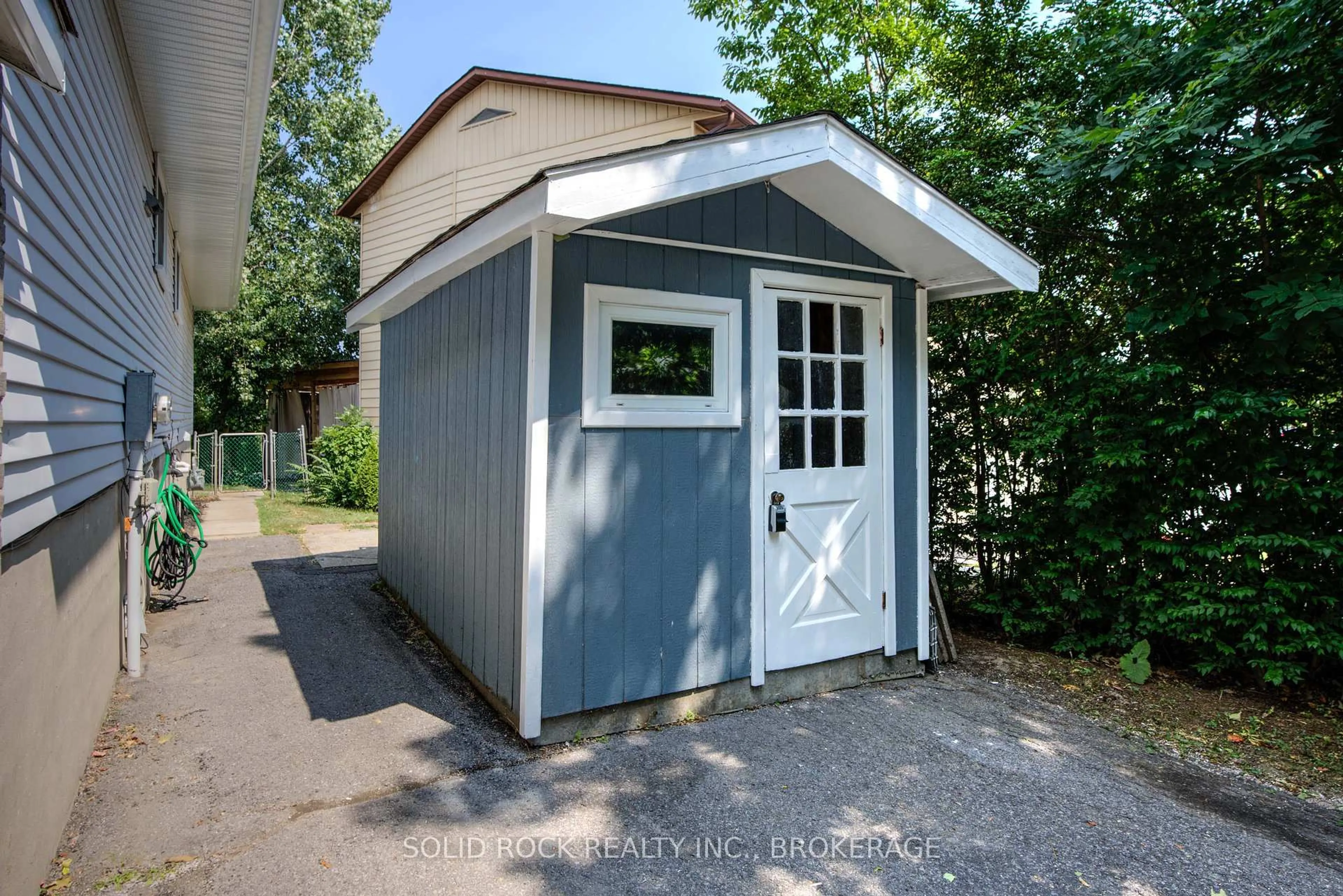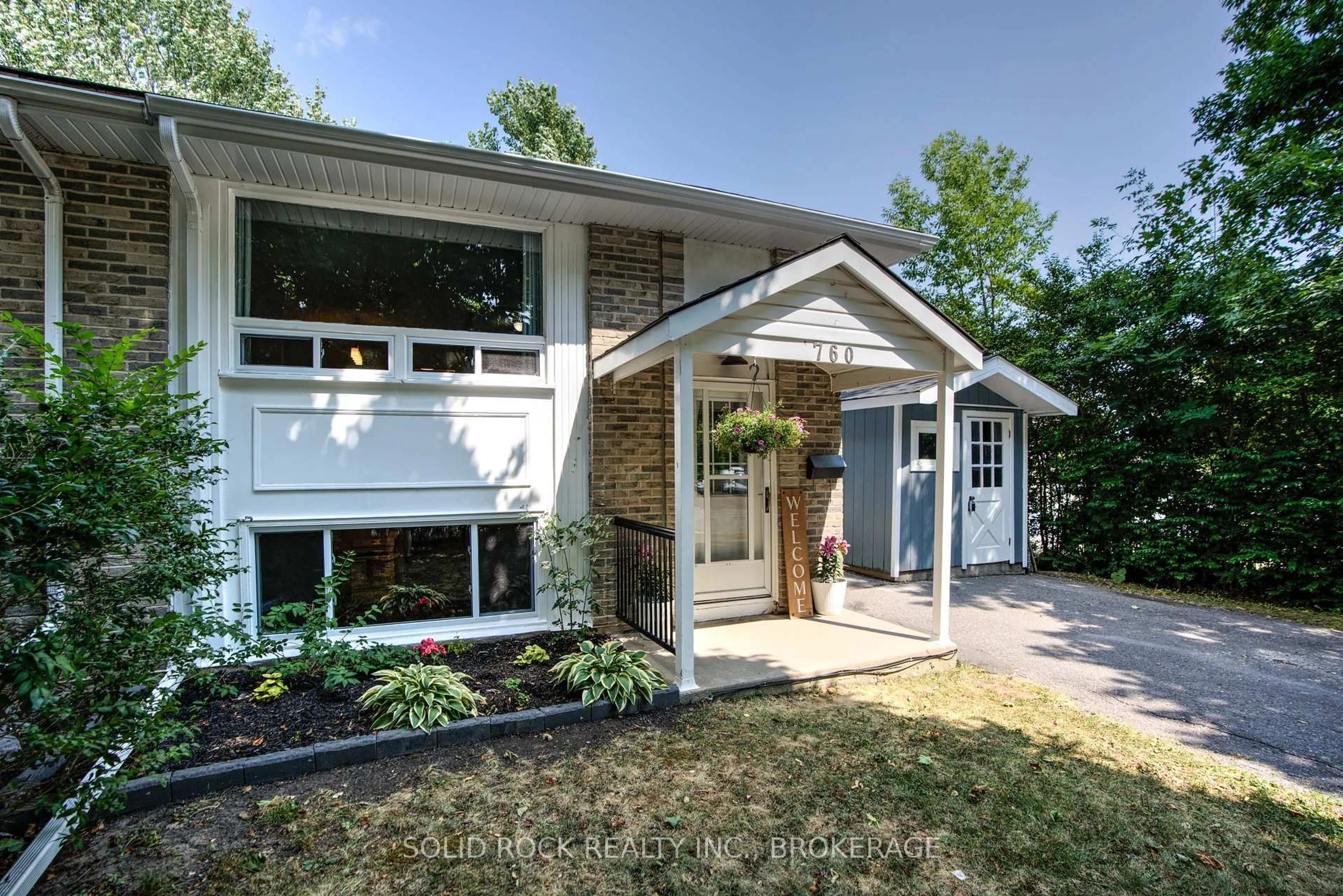760 Grouse Cres, Kingston, Ontario K7P 1A2
Contact us about this property
Highlights
Estimated valueThis is the price Wahi expects this property to sell for.
The calculation is powered by our Instant Home Value Estimate, which uses current market and property price trends to estimate your home’s value with a 90% accuracy rate.Not available
Price/Sqft$642/sqft
Monthly cost
Open Calculator
Description
Whether you're searching for a home with income potential, a place to accommodate a multigenerational family, or looking to partner with a friend to get into the housing market, this beautifully updated raised bungalow offers the flexibility to make it happen. Step inside and you'll be greeted by a bright and spacious open-concept main level, featuring fresh paint, new vinyl plank flooring, and updated windows that flood the space with natural light. The living and dining areas are ideal for entertaining or relaxing with family, with plenty of room for a full dining set, sofa, and chairs. Down the hall, you'll find three generously sized bedrooms and a fully renovated 3 piece bathroom. The lower level is currently set up as a separate living space, perfect for an in-law suite or secondary unit. A shared, spacious laundry room is easily accessible to both levels. The lower unit has its own private entrance via a convenient back door, making it a true separate dwelling. Inside, you'll find a large bedroom, open-concept kitchen and living area, and a clean, updated bathroom. Notable exterior updates include a rebuilt retaining wall, new soffits, fascia, and eavestroughs, a new roof on the shed, and a fresh front railing all contributing to the homes curb appeal and peace of mind. 760 Grouse is move-in ready and full of potential. Don't forget to check out our video for a virtual tour of the home.
Property Details
Interior
Features
Main Floor
Living
4.53 x 3.63Dining
2.81 x 2.69Kitchen
3.16 x 3.03Br
2.88 x 2.84Exterior
Features
Parking
Garage spaces -
Garage type -
Total parking spaces 2
Property History
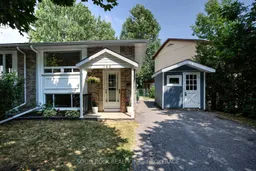 38
38