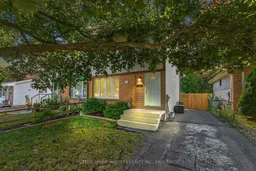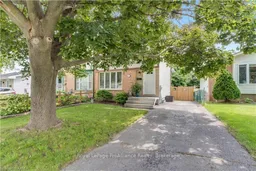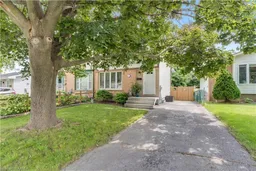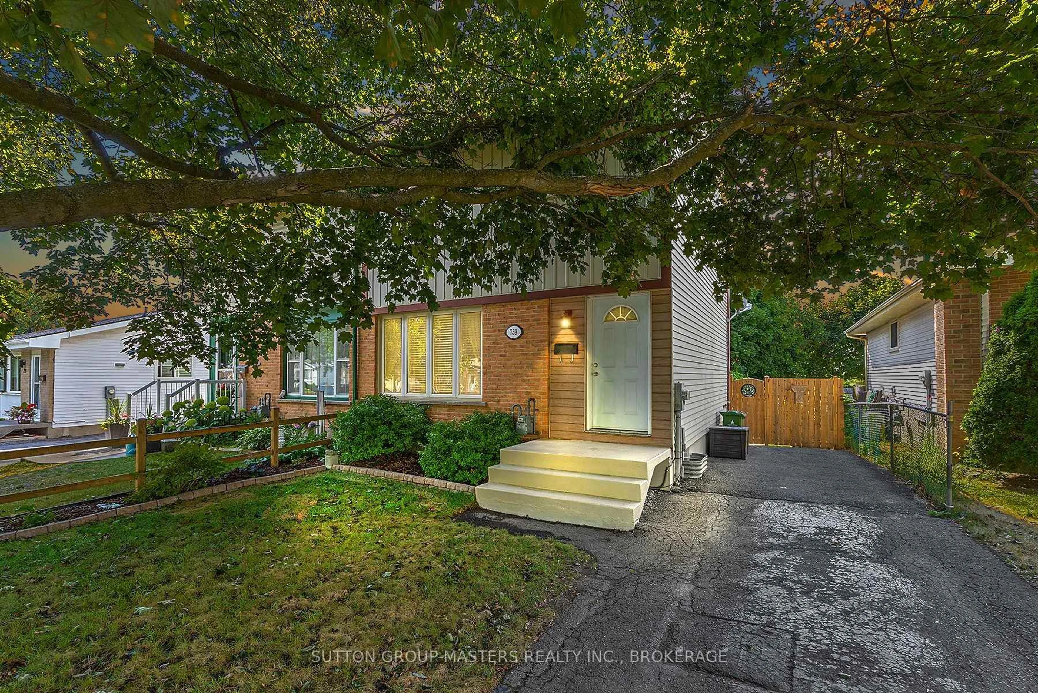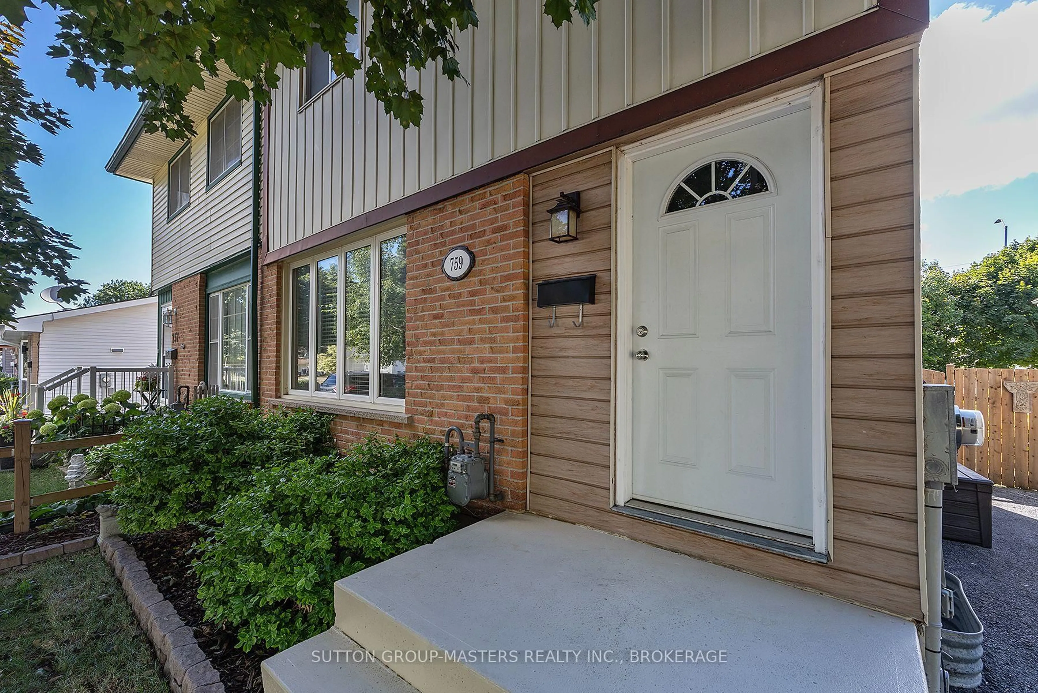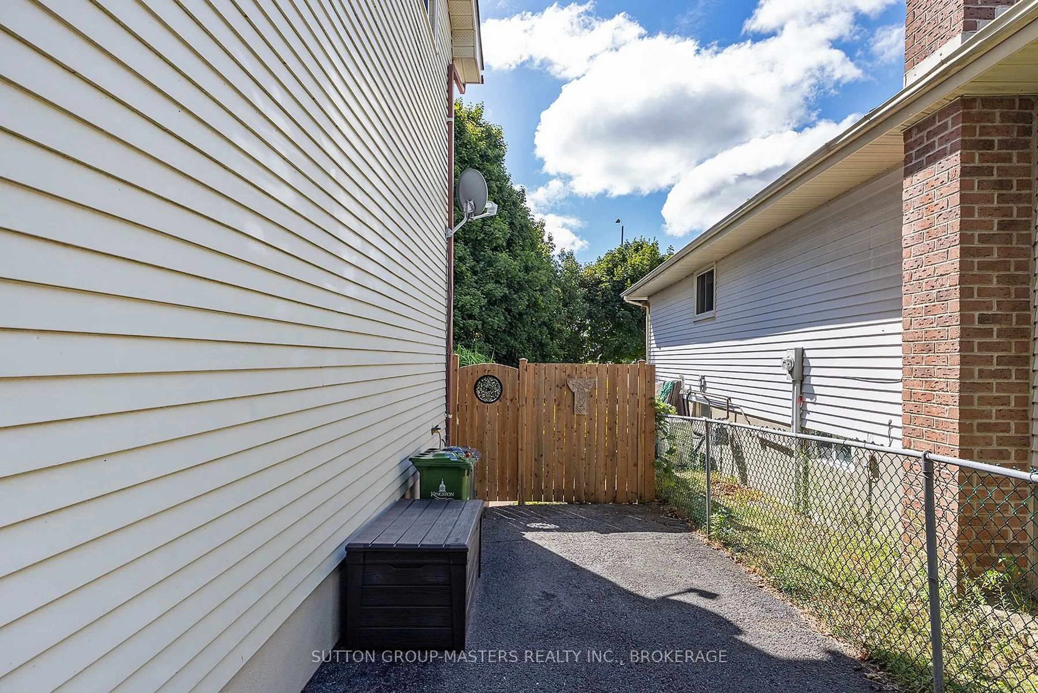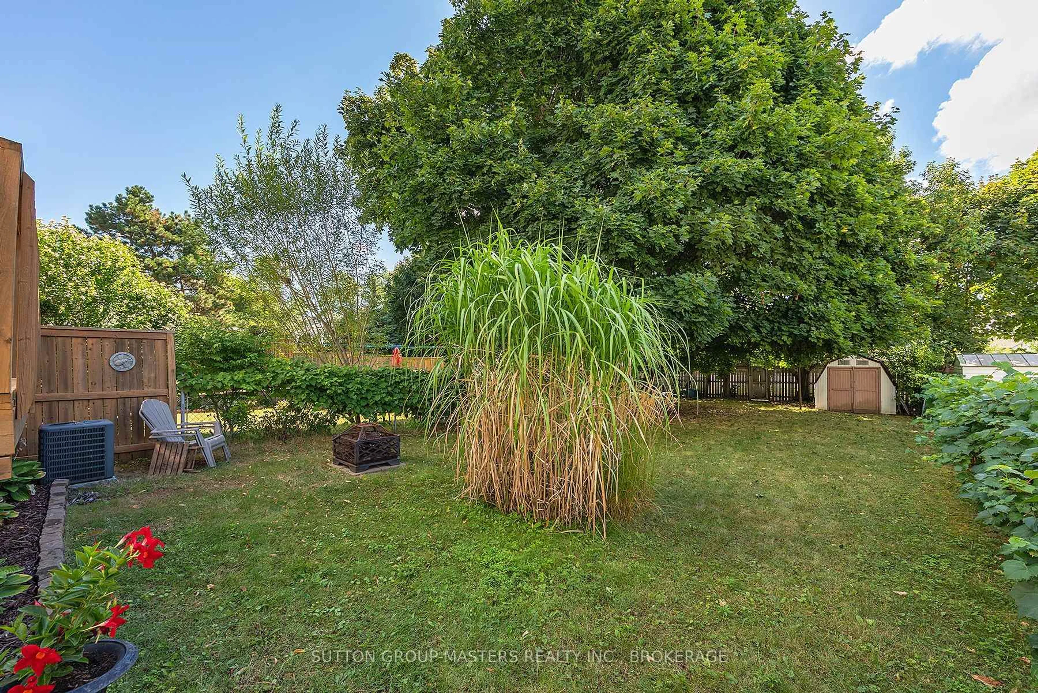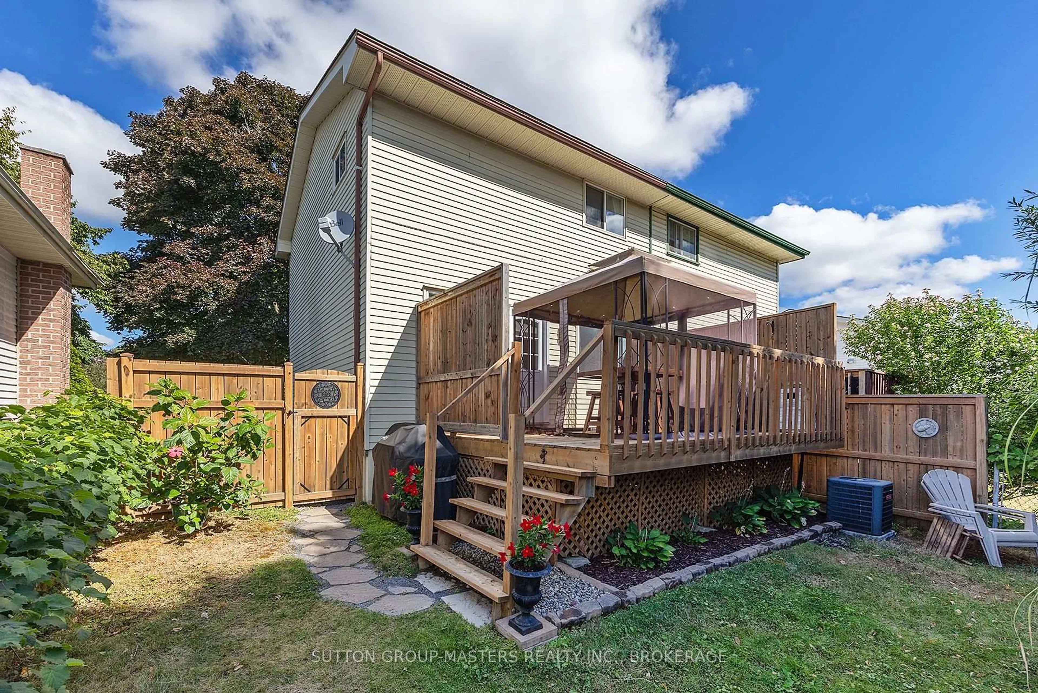759 Somerset Cres, Kingston, Ontario K7P 1G3
Contact us about this property
Highlights
Estimated valueThis is the price Wahi expects this property to sell for.
The calculation is powered by our Instant Home Value Estimate, which uses current market and property price trends to estimate your home’s value with a 90% accuracy rate.Not available
Price/Sqft$571/sqft
Monthly cost
Open Calculator
Description
Welcome to this charming 3-bedroom semi-detached home in the highly sought-after Sutton Mills neighborhood. With schools, parks, public transit, the library, and shopping just minutes away, convenience is right at your doorstep. Step inside to find a bright and spacious living room that flows seamlessly into a large eat-in kitchen. From here, walk out to your private rear deck with gazebo the perfect spot for summer BBQs or relaxing evenings. Upstairs, you'll find three cozy bedrooms and a 4-piece bathroom with updated tub surround. Downstairs, the fully finished basement offers a comfortable rec room, complete with a 3-piece bath, ideal for movie nights, guests, or extra living space. The home sits on a deep lot, giving you a backyard with endless possibilities for family fun and entertaining. Notable Updates: Attic has been thoroughly inspected, and inuslation upgraded and topped up to R60 level; All ducts cleaned July 2025, New bathroom floor and front entry closet doors (2025),New window in basement and new window in basement bathroom (2024), New basement flooring (2023), Shingles (2021), Furnace (owned) & hot water tank (rented) (2013), Central air (2014), Complete lower-level renovation w/ 3-pc bath & window (2016), Solid oak railing & banister (2015), New deck, fence & gate, All new trim, casing & interior doors. This home combines comfort, convenience, and updates you'll appreciate and is ready for you to move in and enjoy!
Property Details
Interior
Features
Exterior
Features
Parking
Garage spaces -
Garage type -
Total parking spaces 4
Property History
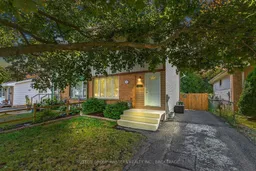 40
40