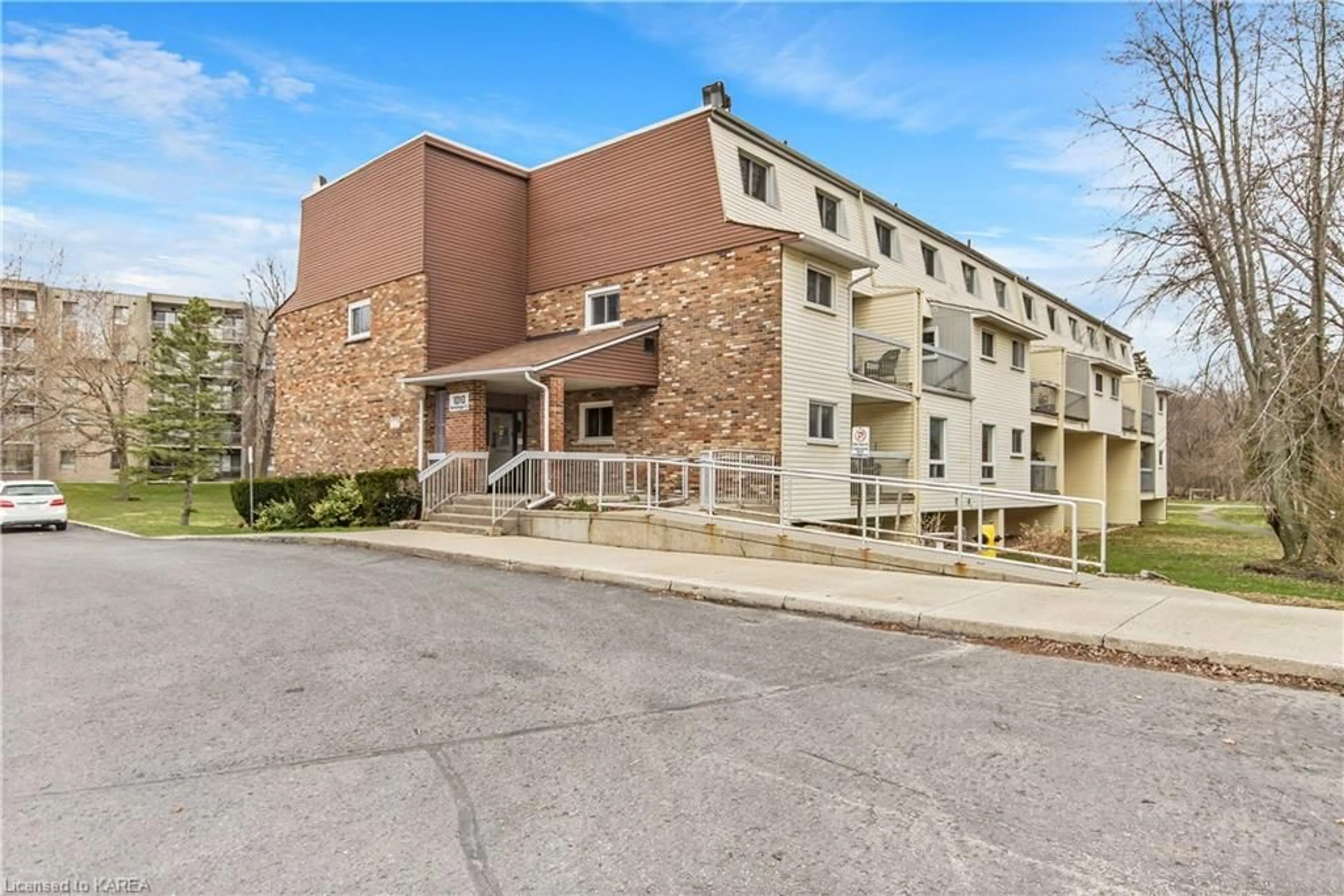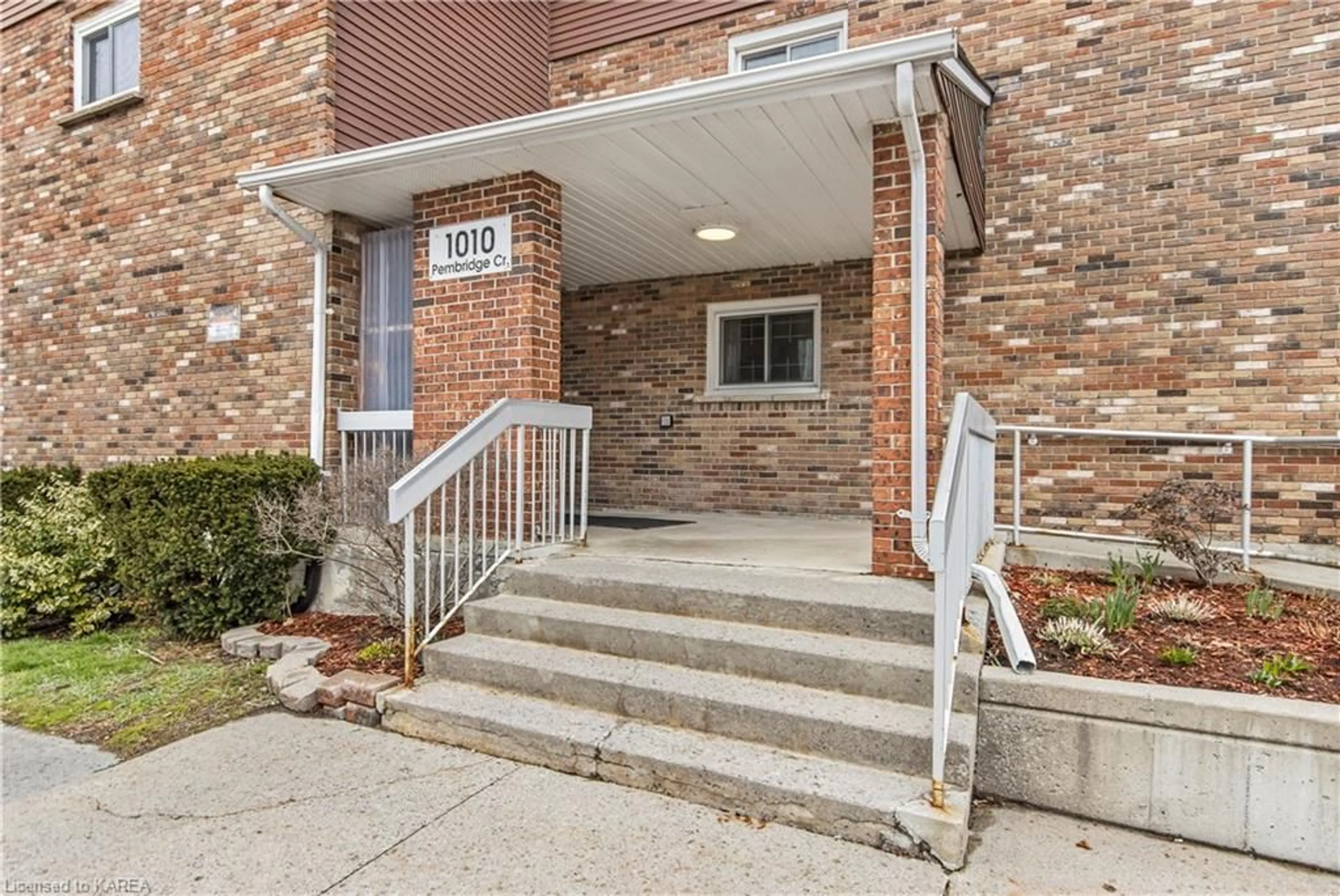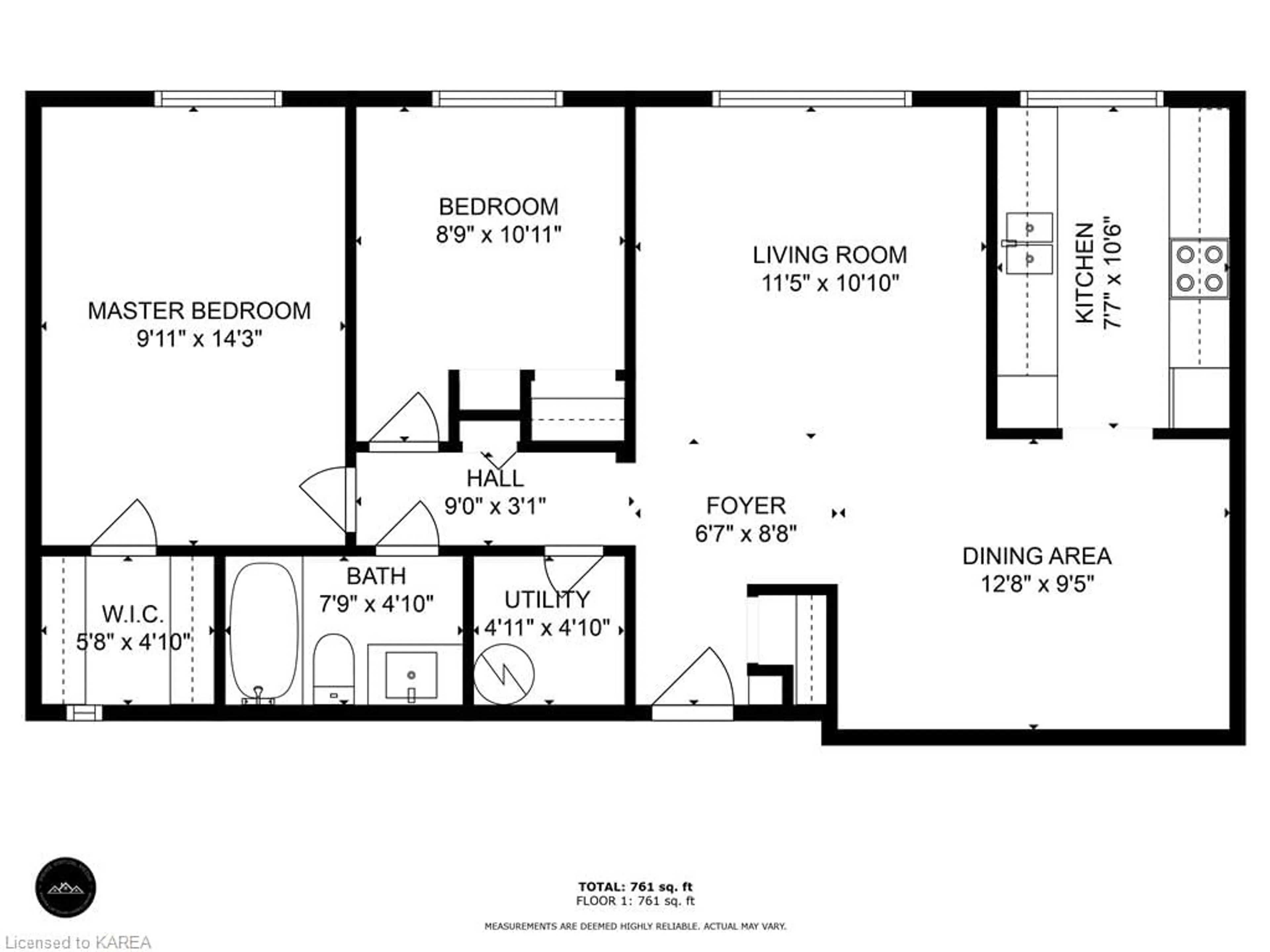1010 Pembridge Cres #110, Kingston, Ontario K7P 1A3
Contact us about this property
Highlights
Estimated ValueThis is the price Wahi expects this property to sell for.
The calculation is powered by our Instant Home Value Estimate, which uses current market and property price trends to estimate your home’s value with a 90% accuracy rate.$274,000*
Price/Sqft$380/sqft
Days On Market12 days
Est. Mortgage$1,245/mth
Maintenance fees$286/mth
Tax Amount (2023)$1,641/yr
Description
Ready for immediate occupancy! This two-bedroom apartment presents an excellent opportunity for first-time homebuyers, young families, or investors looking to enter the real estate market. Nestled in Kingston's west end, it offers unparalleled convenience, with Bayridge Plaza, multiple schools, bus stops along major routes, parks, walking trails, grocery and convenience stores, restaurants, and shopping all within easy walking distance. The apartment features an open living and dining area, kitchen, 2 bedrooms and full bath. Additional highlights include a recent hot water tank, newer laminate flooring and bathroom cabinet With its move-in-ready status and some flexibility on the closing date, this condo apartment stands as an ideal choice to turn into your new home!
Property Details
Interior
Features
Main Floor
Living Room
3.48 x 3.30Dining Room
3.86 x 2.87Kitchen
2.31 x 3.20Bedroom Primary
3.02 x 4.34Exterior
Features
Parking
Garage spaces -
Garage type -
Total parking spaces 1
Condo Details
Amenities
None
Inclusions
Property History
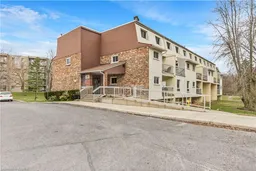 36
36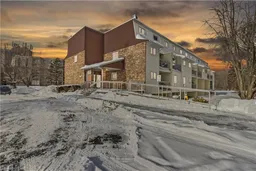 36
36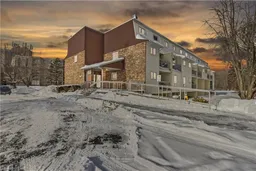 33
33
