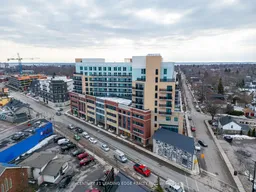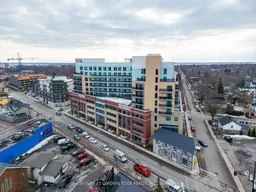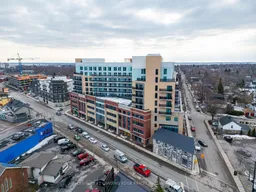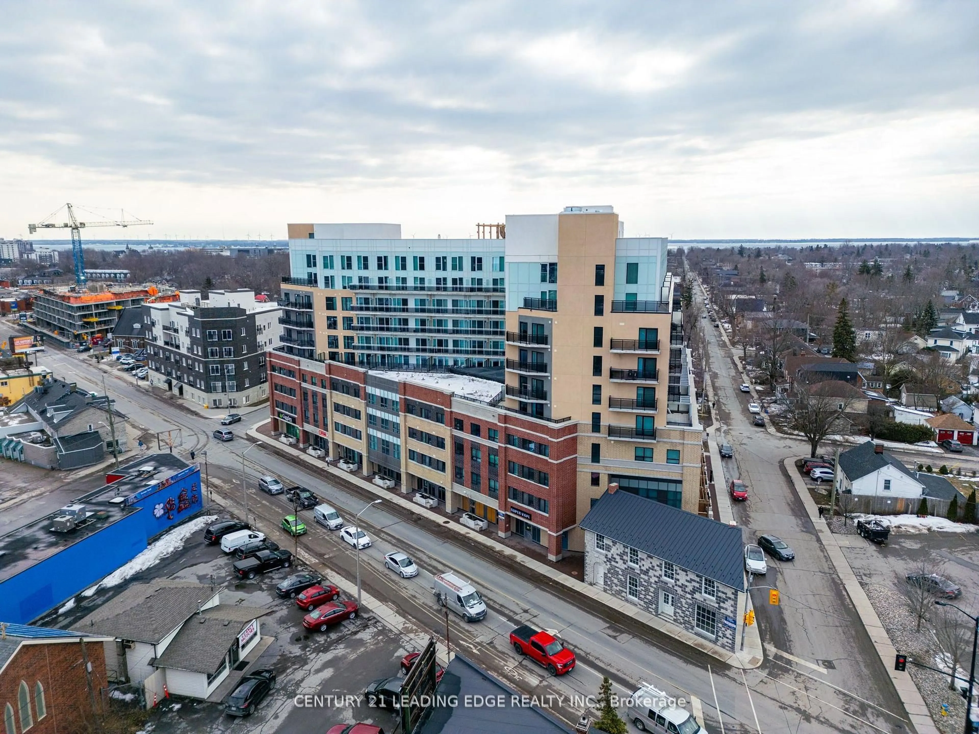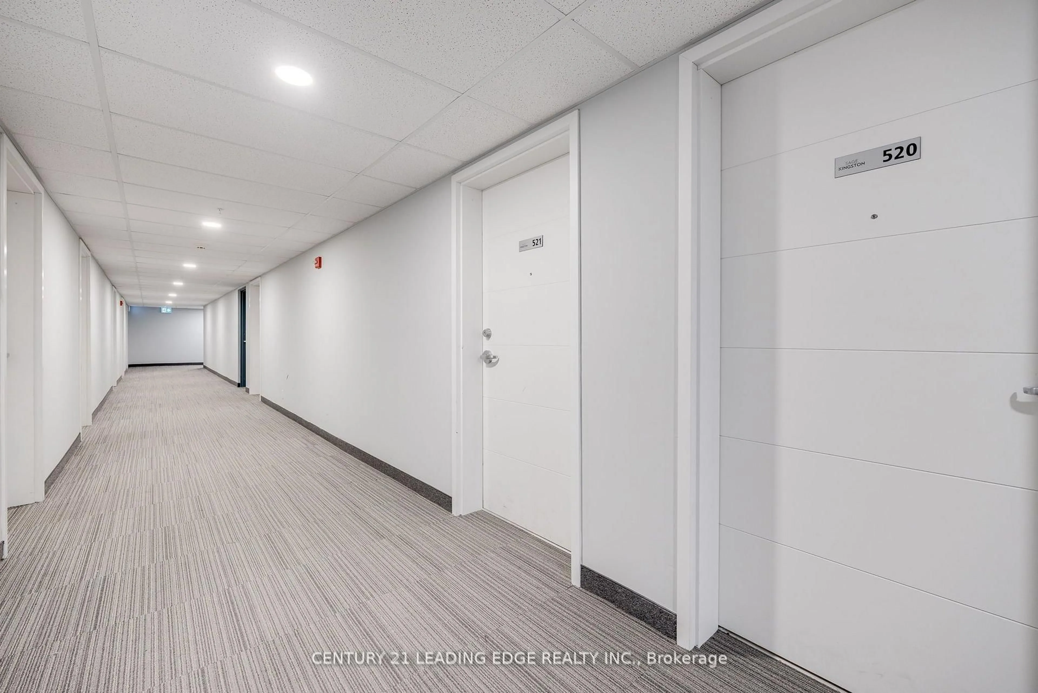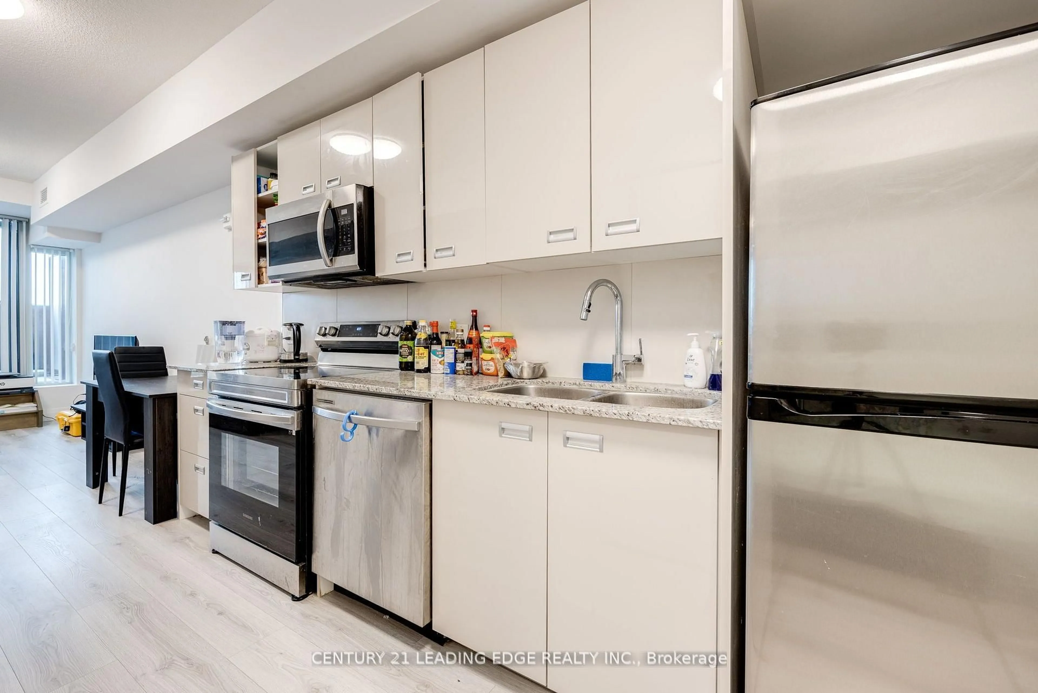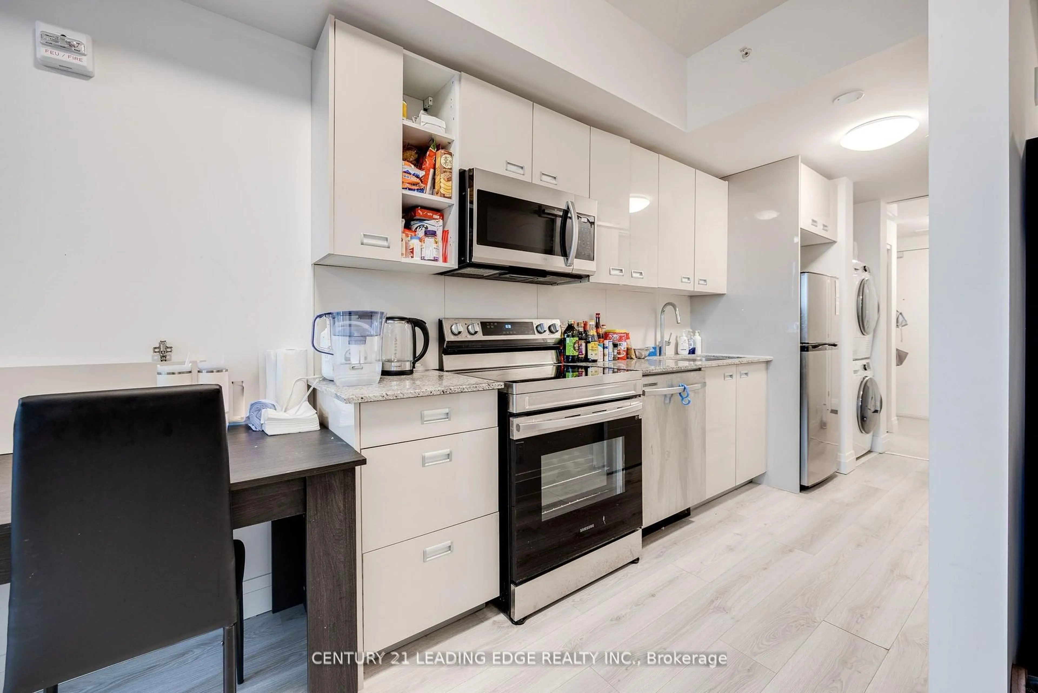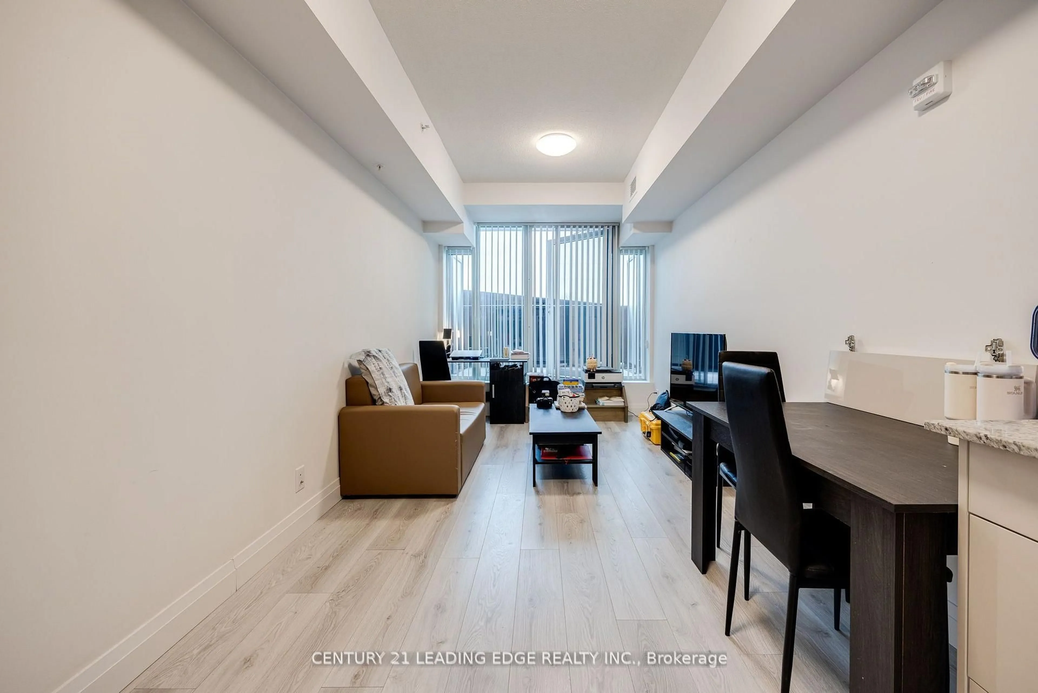652 Princess St #521, Kingston, Ontario K7L 1E5
Contact us about this property
Highlights
Estimated valueThis is the price Wahi expects this property to sell for.
The calculation is powered by our Instant Home Value Estimate, which uses current market and property price trends to estimate your home’s value with a 90% accuracy rate.Not available
Price/Sqft$310/sqft
Monthly cost
Open Calculator
Description
Modern, Stylish, and Ideally Located - Welcome To Unit 521 at 652 Princess Street! This Bright and Thoughtfully Designed 1-Bedroom, 1-Bath Condo Is Perfect For First Time Buyers, Students, or Investors. Located In A Very Convenient and Safe Neighbourhood At The Center of Downtown Kingston. Modern Open Concept Living Space Features Contemporary Finishes, Modern Linear Kitchen With Integrated Appliances, Stone Countertops and Large Windows That Fill The Unit With Natural Light. Enjoy The Convenience Of In-Suite Laundry and A Private Balcony, Plus Access To Premium Building Amenities Including A Party Room, Gym, And Rooftop Garden With BBQ Facilities. Just Minutes From Queen's University, St Lawrence College, Public Transit, Shopping, and Dining. This Condo Is The Perfect Choice For An Investment Opportunity or A Place To Call Home.
Property Details
Interior
Features
Main Floor
Kitchen
4.27 x 1.8Stainless Steel Appl / Quartz Counter / Galley Kitchen
Living
4.21 x 2.77Combined W/Dining / W/O To Terrace / hardwood floor
Primary
2.72 x 2.24hardwood floor / Large Closet
Bathroom
2.5 x 2.154 Pc Bath / Quartz Counter / Tile Floor
Exterior
Features
Condo Details
Amenities
Bbqs Allowed, Bike Storage, Concierge, Gym, Rooftop Deck/Garden
Inclusions
Property History
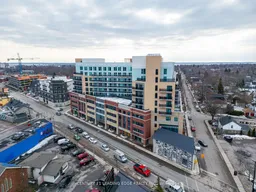 22
22