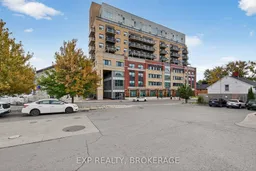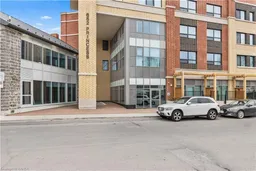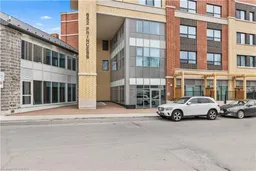Attention students and investors - fantastic investment opportunity steps from Queen's University! This modern, centrally located condo is the perfect option for a Queen's University student, young professional, or family member attending school in the upcoming year. Featuring owned underground parking and a private storage locker, this unit combines convenience with style. Inside, you will find a smart and efficient layout: a galley kitchen with stainless steel appliances, a spacious bathroom with in-suite laundry, a cozy bedroom, and a bright living area with a garden door opening to a scenic balcony. The building offers fantastic amenities, including a large on-site fitness centre, a rooftop terrace with BBQ and lounge space, a central study/common room, and secure bike storage. All this is within walking distance to Queen's University, KGH, Lake Ontario waterfront, shopping, dining, and vibrant downtown. Don't miss this opportunity to own a stylish condo with parking, storage, and premium amenities in one of Kingston's most desirable locations.
Inclusions: Refrigerator, stove, rangehood, dishwasher, built-in microwave, washer, dryer, loveseat, coffee table, dining table w/2 chairs, media unit, 50-inch flat screen TV, double bed w/mattress, 1 nightstand, and desk w/1 chair.






