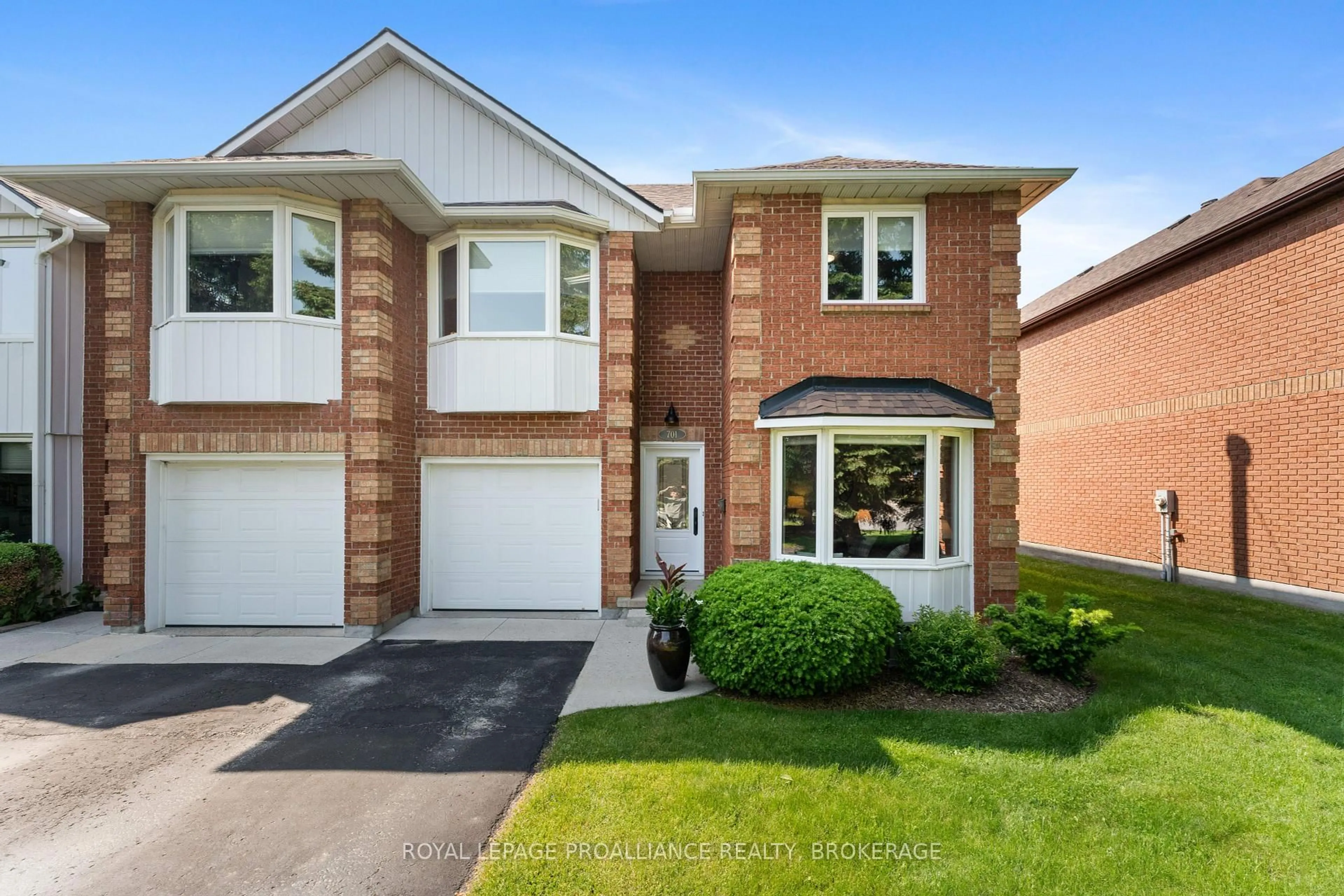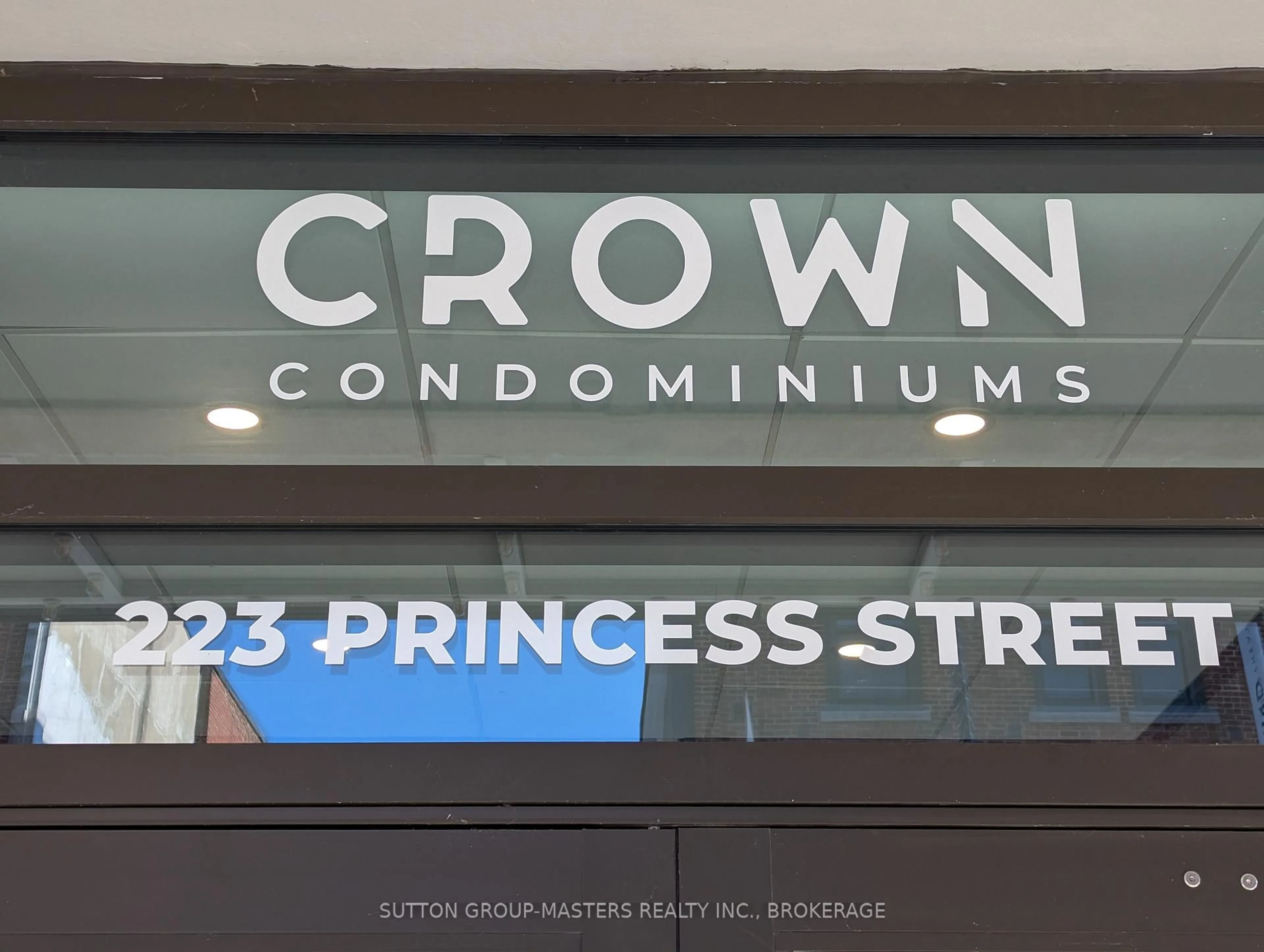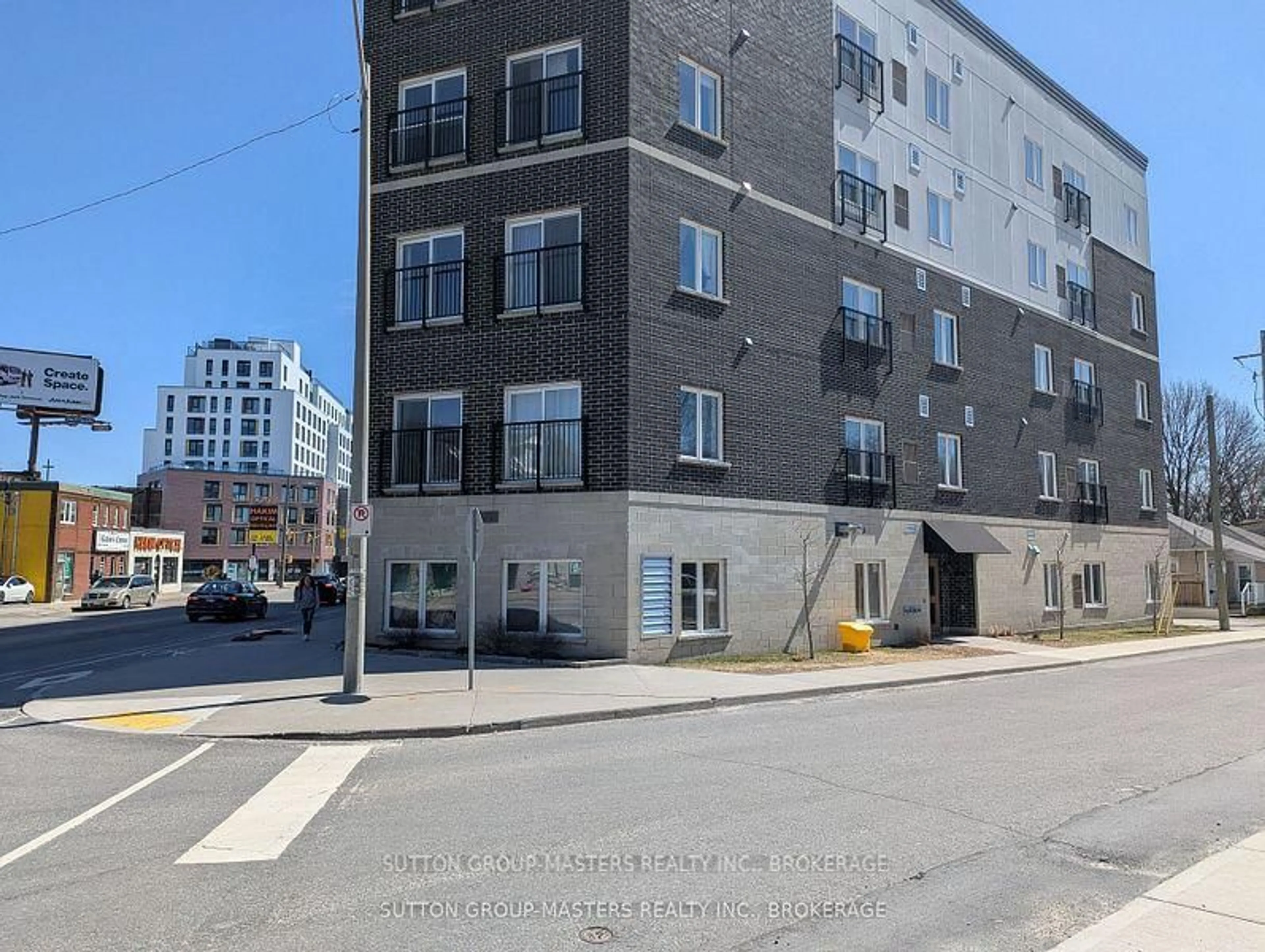Terminated
•
•
•
•
Contact us about this property
Highlights
Estimated valueThis is the price Wahi expects this property to sell for.
The calculation is powered by our Instant Home Value Estimate, which uses current market and property price trends to estimate your home’s value with a 90% accuracy rate.Login to view
Price/SqftLogin to view
Monthly cost
Open Calculator
Description
Signup or login to view
Property Details
Signup or login to view
Interior
Signup or login to view
Features
Heating: Electric Forced Air
Cooling: Central Air
Exterior
Signup or login to view
Features
Sewer (Municipal)
Parking
Garage spaces -
Garage type -
Total parking spaces 1
Condo Details
Signup or login to view
Property History
Login required
Terminated
Stayed --— days on market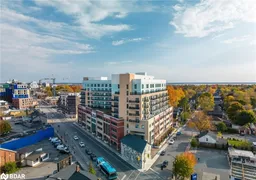 Listing by itso®
Listing by itso®

Date unavailable
Expired
Login required
Price change
$•••,•••
Login required
Listed
$•••,•••
Stayed 84 days on market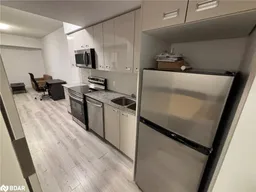 24Listing by itso®
24Listing by itso®
 24
24Property listed by Keller Williams Legacies Realty Brokerage, Brokerage

Interested in this property?Get in touch to get the inside scoop.

