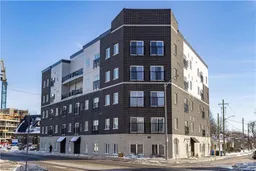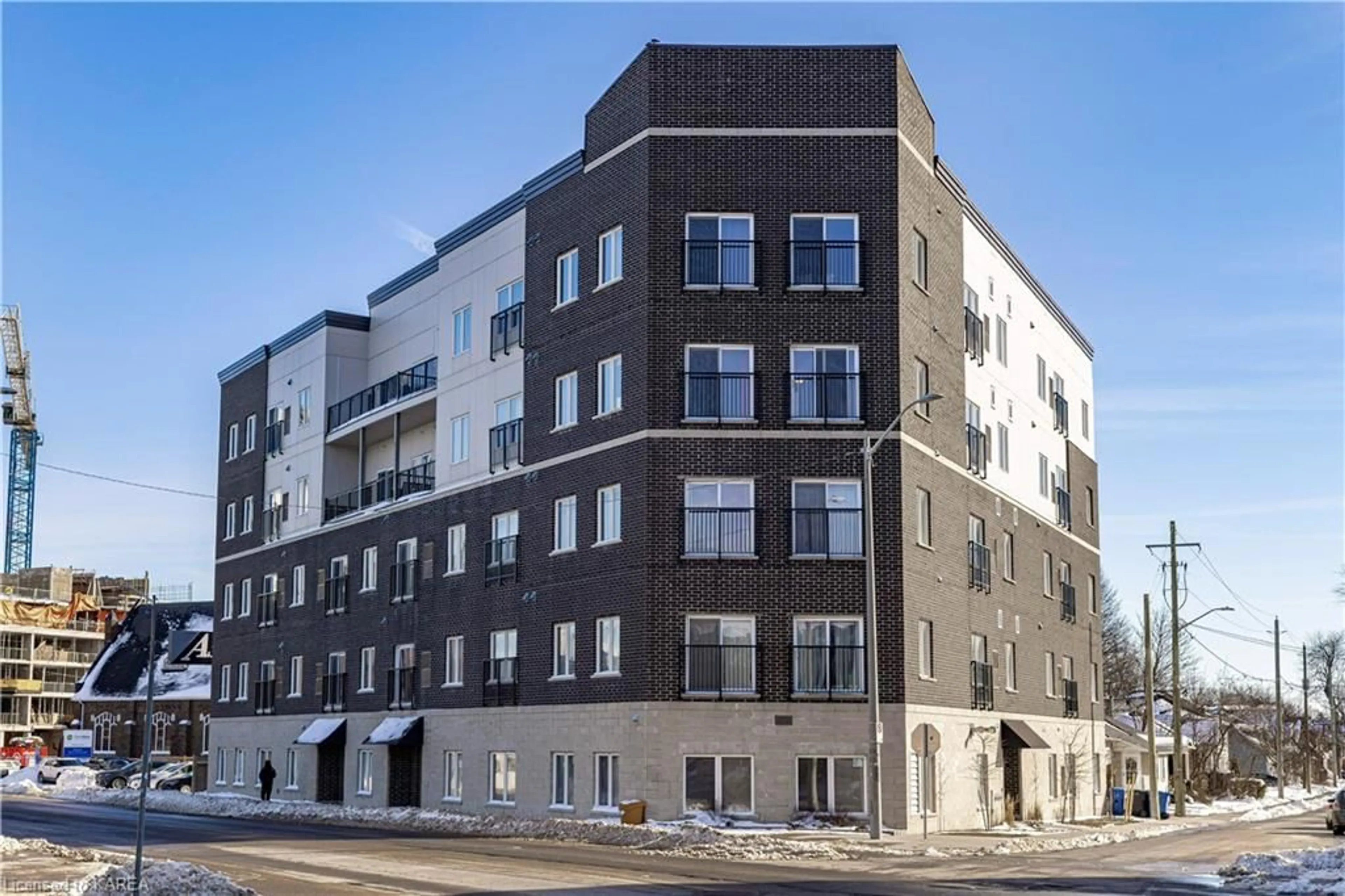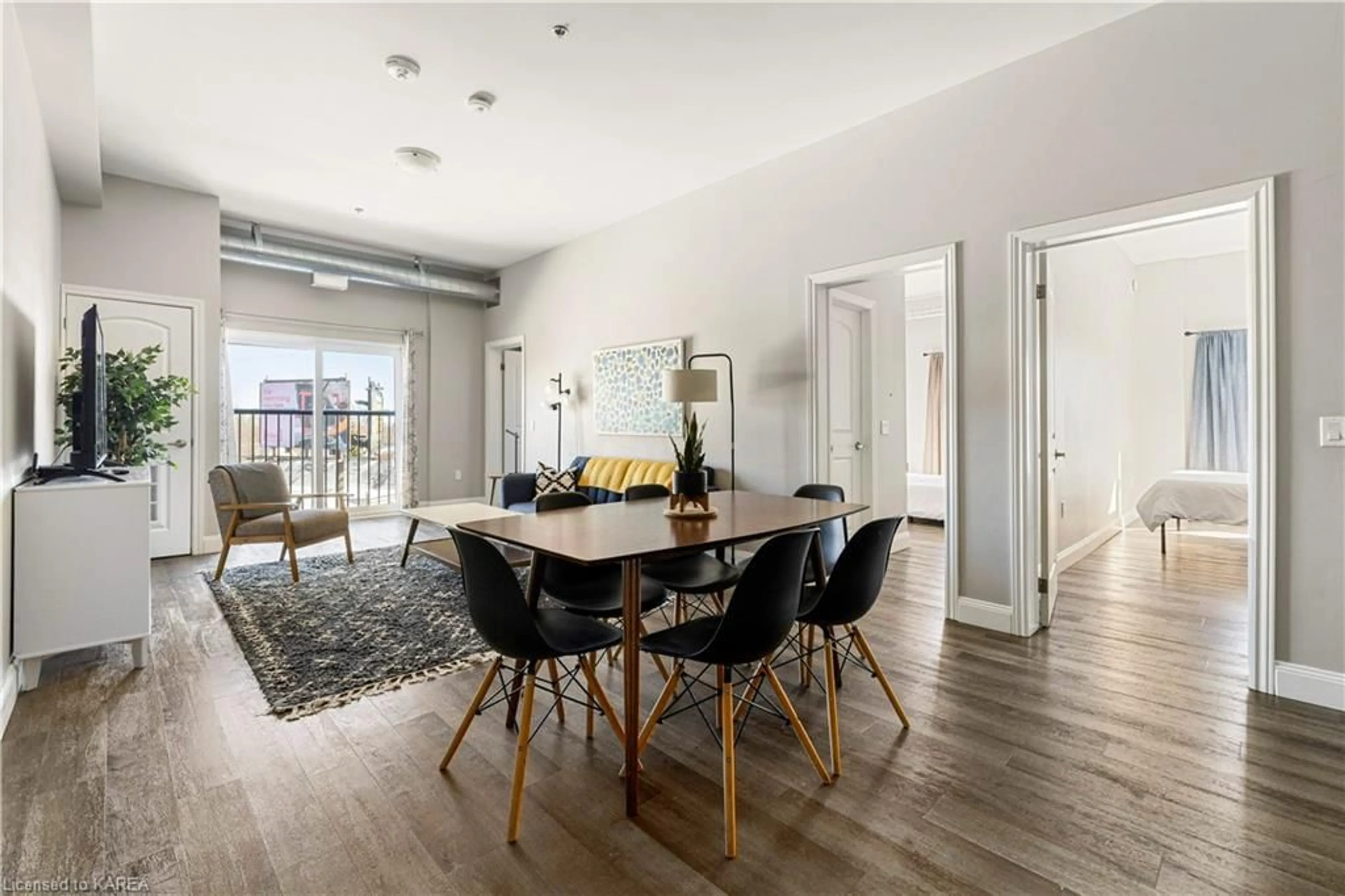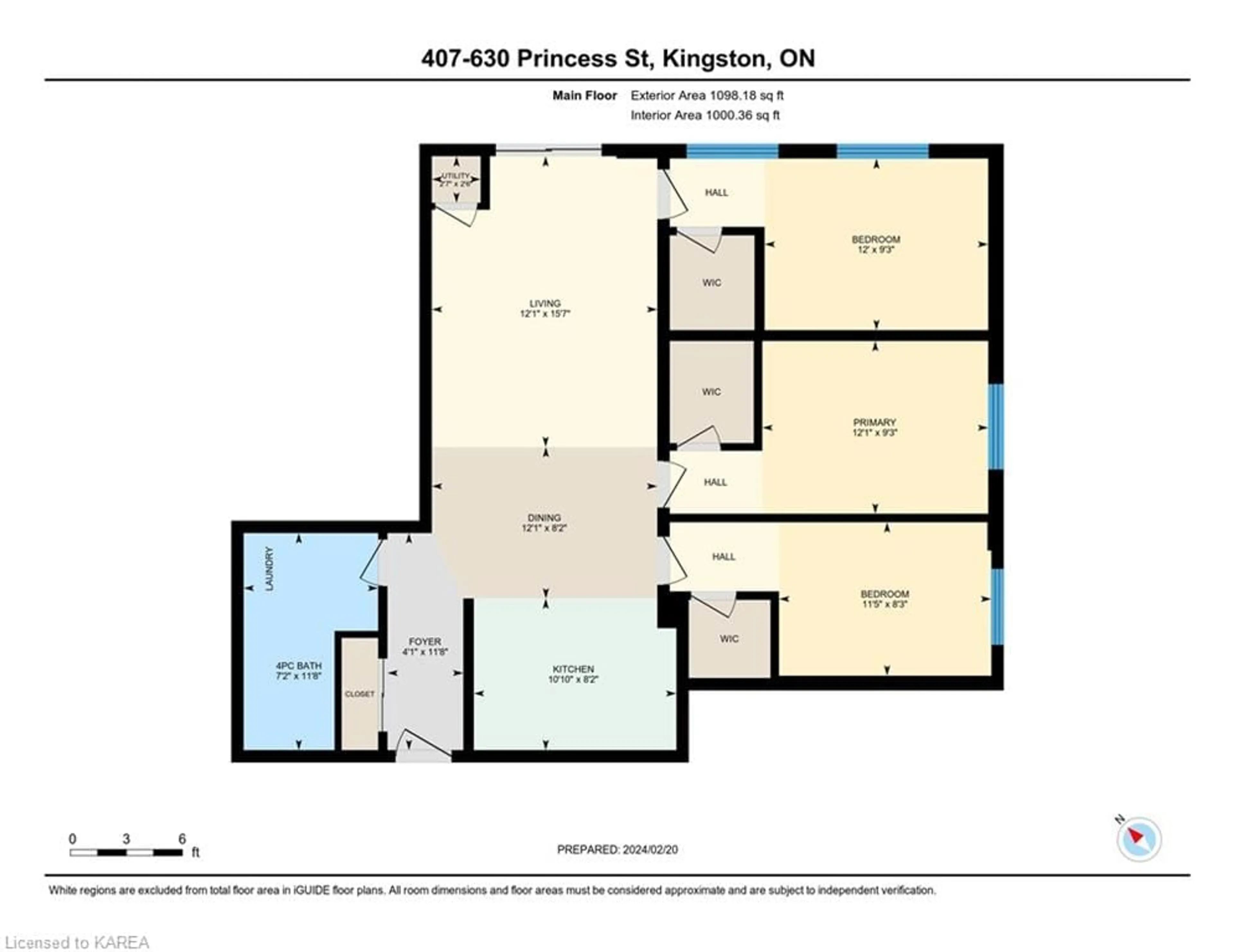630 Princess St #407, Kingston, Ontario K7L 1E3
Contact us about this property
Highlights
Estimated ValueThis is the price Wahi expects this property to sell for.
The calculation is powered by our Instant Home Value Estimate, which uses current market and property price trends to estimate your home’s value with a 90% accuracy rate.$467,000*
Price/Sqft$569/sqft
Days On Market86 days
Est. Mortgage$2,447/mth
Maintenance fees$571/mth
Tax Amount (2023)$4,633/yr
Description
Welcome to this three-bedroom, one bathroom suite at 630 Princess Street. Located just a 17 minute walk to Queen's Stauffer Library, and a short walk to the hospitals, shops, amenities and restaurants of the downtown area, this condo is an excellent choice for Parents of Queen's students, Graduate Students and Investors. The layout provides privacy in a nice sized bedroom for each occupant, and a spacious common area for kitchen and lounging. Neutral decor and high ceilings create a bright welcoming space. Laundry is in-suite. Building amenities include Secure Entrance, Heated Underground Parking, Fitness Centre and a Roof Top Patio. All appliances are included, and all furnishings and accessories can be purchased. You can just move right in to this immaculate turn-key downtown condominium.
Property Details
Interior
Features
Main Floor
Foyer
1.24 x 3.56Kitchen
3.30 x 2.49Bedroom
3.48 x 2.51Walk-in Closet
Bedroom
3.68 x 2.82Walk-in Closet
Exterior
Features
Parking
Garage spaces 1
Garage type -
Other parking spaces 0
Total parking spaces 1
Condo Details
Amenities
Elevator(s), Fitness Center, Roof Deck
Inclusions
Property History
 18
18




