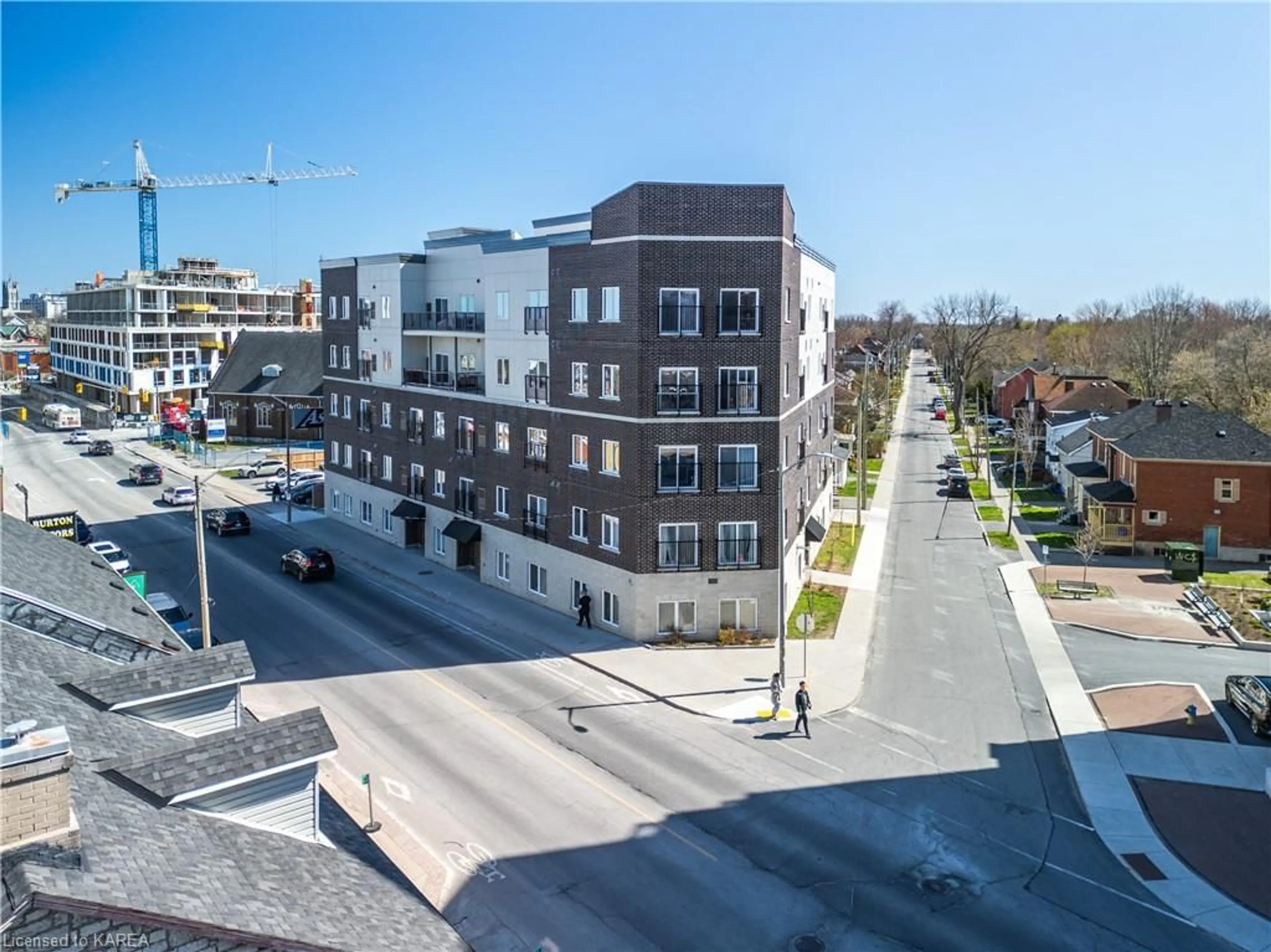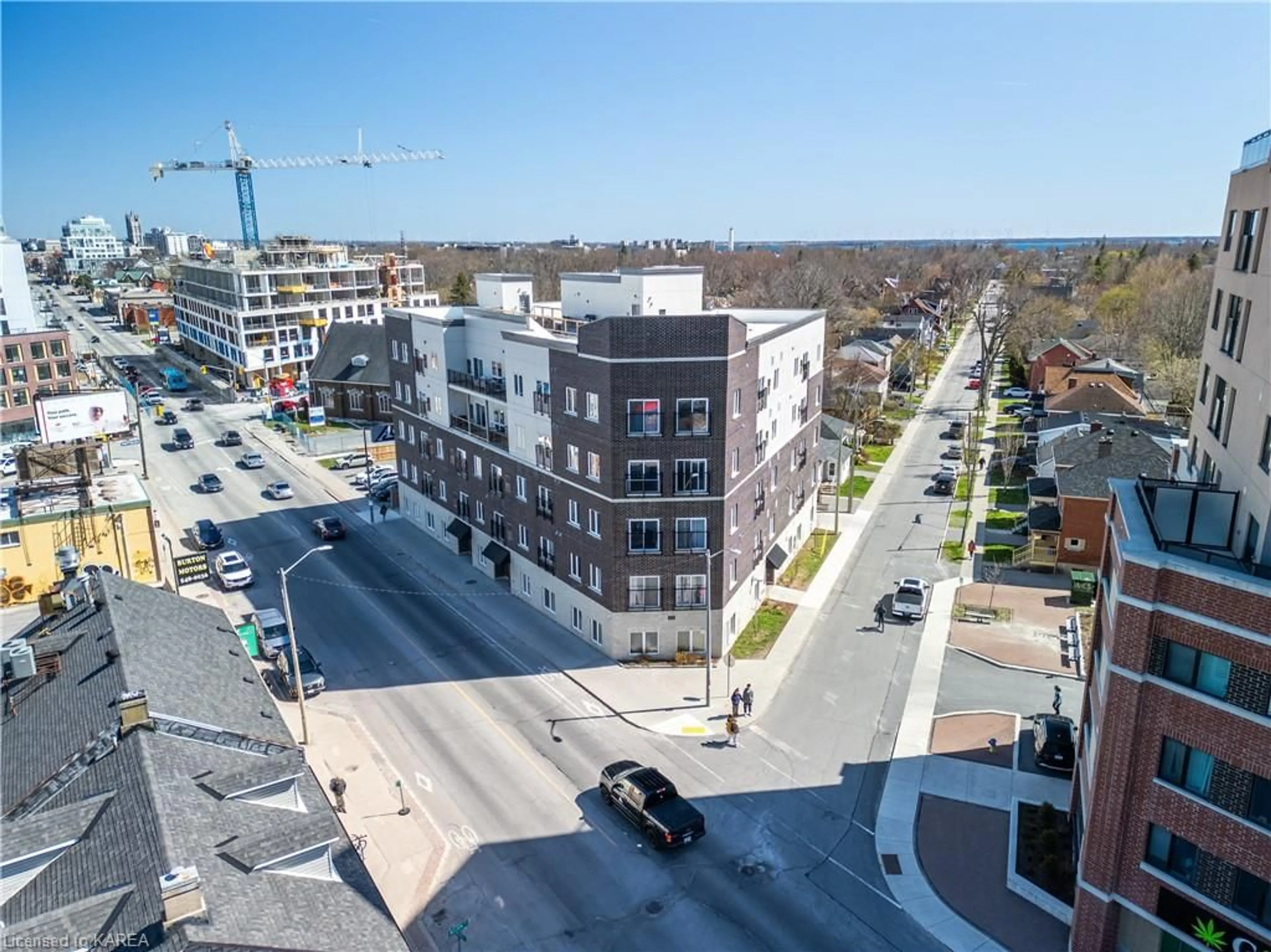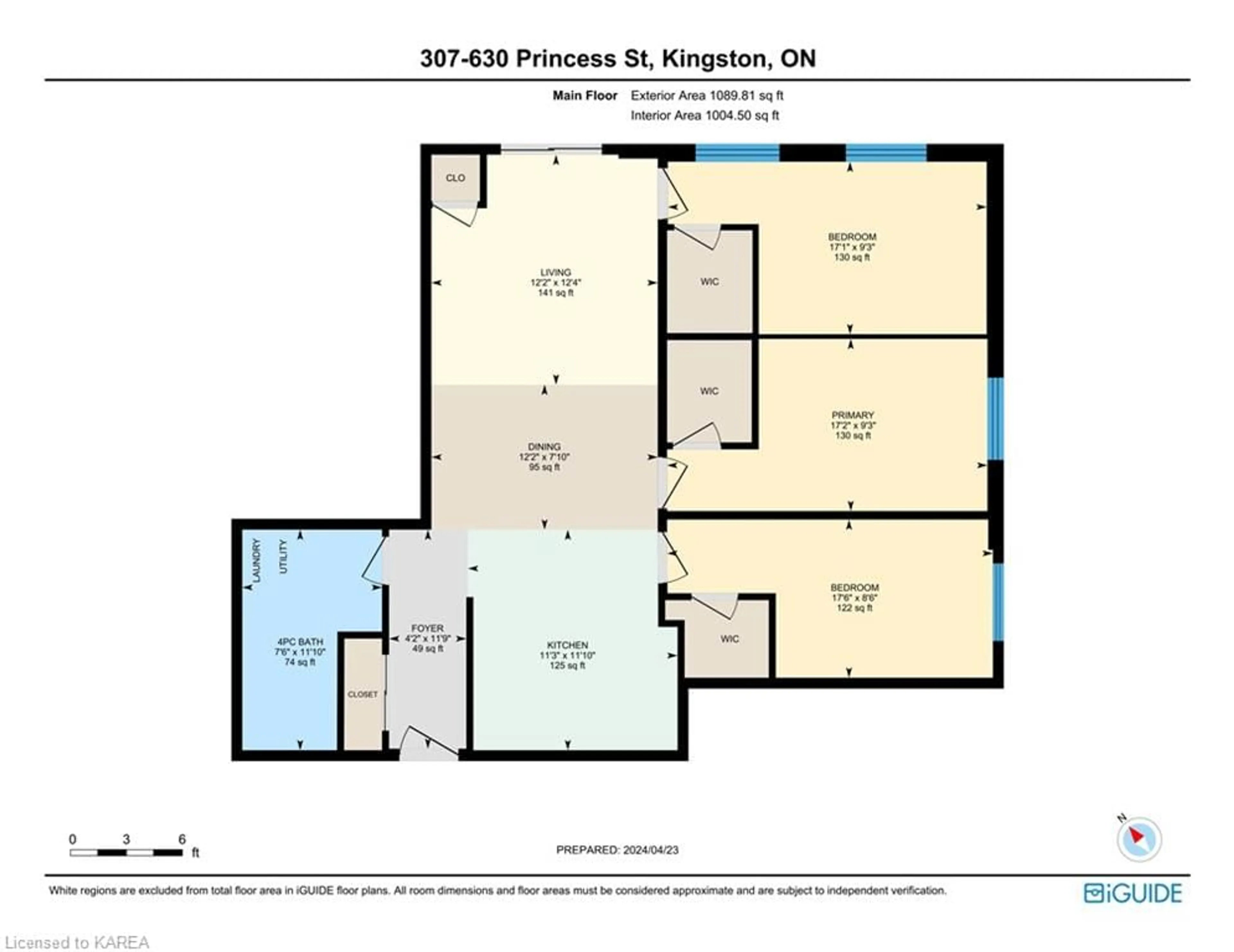630 Princess St #307, Kingston, Ontario K7L 1E5
Contact us about this property
Highlights
Estimated ValueThis is the price Wahi expects this property to sell for.
The calculation is powered by our Instant Home Value Estimate, which uses current market and property price trends to estimate your home’s value with a 90% accuracy rate.$476,000*
Price/Sqft$518/sqft
Days On Market19 days
Est. Mortgage$2,426/mth
Maintenance fees$571/mth
Tax Amount (2023)$4,319/yr
Description
Discover this exceptional condo nestled in the heart of downtown Kingston! This suite boasts premium upgrades including granite countertops, stainless steel appliances, in-suite laundry, energy-efficient heating and lighting, low-flush toilets, and spacious walk-in closets. Enjoy the convenience of being steps away from Queen's Campus, shopping, Downtown core and the picturesque Kingston Waterfront, and a diverse array of dining options, all within a 15-minute walk. The building features a full gym, roof top patio and this unit comes with an indoor parking spot. Great investment opportunity for the parent with a child coming to school or the investor looking to expand their portfolio.
Property Details
Interior
Features
Main Floor
Living Room
3.76 x 3.71Kitchen
3.61 x 3.43Dining Room
2.39 x 3.71Foyer
3.58 x 1.27Exterior
Features
Parking
Garage spaces 1
Garage type -
Other parking spaces 0
Total parking spaces 1
Condo Details
Amenities
Elevator(s), Fitness Center, Roof Deck
Inclusions
Property History
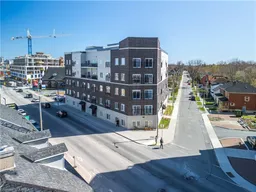 26
26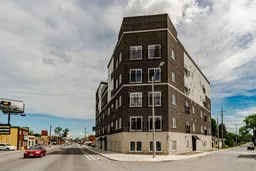 10
10
