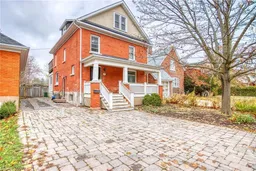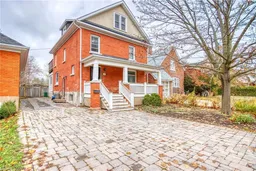Prime Student Rental Investment Opportunity202 Victoria Street, Kingston, ON. Just steps from Queens University and right near the corner of Union Street, in one of Kingston's most sought-after neighborhoods, this property offers immediate rental income and long-term investment potential. A lovely, solidly built all-brick 2.5-storey home featuring 6+1bedrooms and 3 bathrooms, with a layout that combines functionality and comfort. The main floor hallway leads to a spacious and welcoming large living room and kitchen, separate dining area, and a bright additional room behind the kitchen that leads to a fully fenced backyard and garden shed, a perfect bonus space for personal enjoyment or entertaining. Upstairs you'll find 4 well-sized bedrooms and a bathroom including one bedroom with its own private deck. The third level features 2 more bedrooms and a bathroom. The basement includes a 7th bedroom and 3rd bathroom. Key Features & Recent Updates: Prime location Parking for 3 vehicles New furnace (2024)Some new appliances and recent bathroom upgrades Strong rental history Whether you're a seasoned investor or just starting your real estate portfolio, this turn-key property checks all the boxes for student rental success in Kingston's vibrant university district. Contact agent for financials and current lease information. Current monthly income $7,000.00. Tenants pay utilities.
Inclusions: Microwave, Washer, Dryer, Fridge, Stove, Dishwasher.





