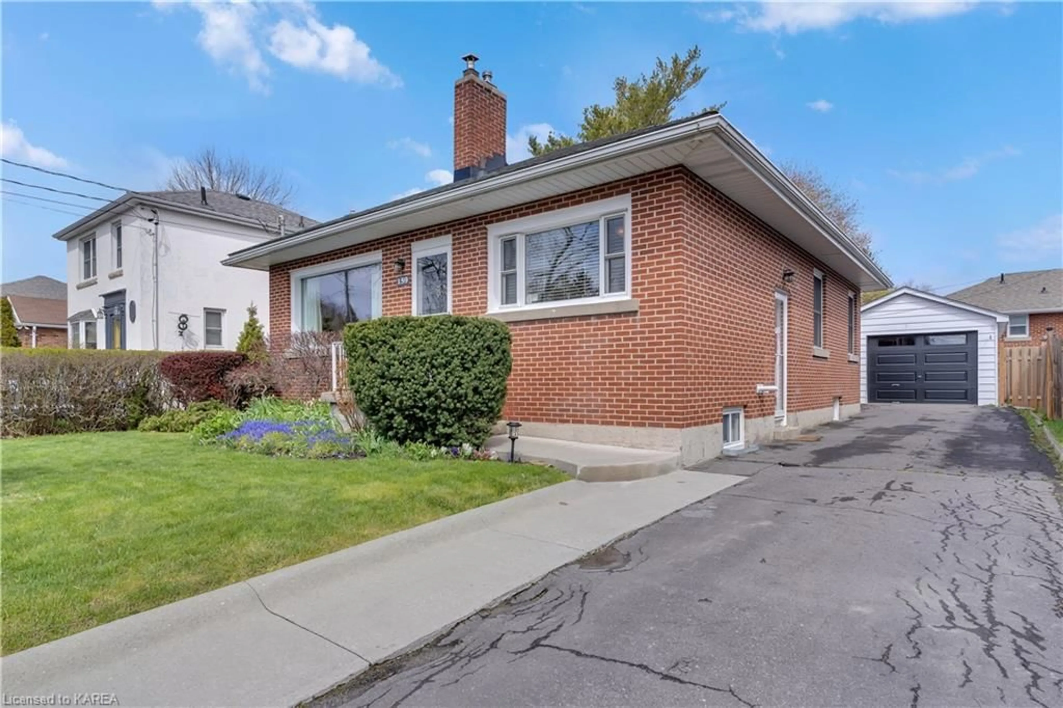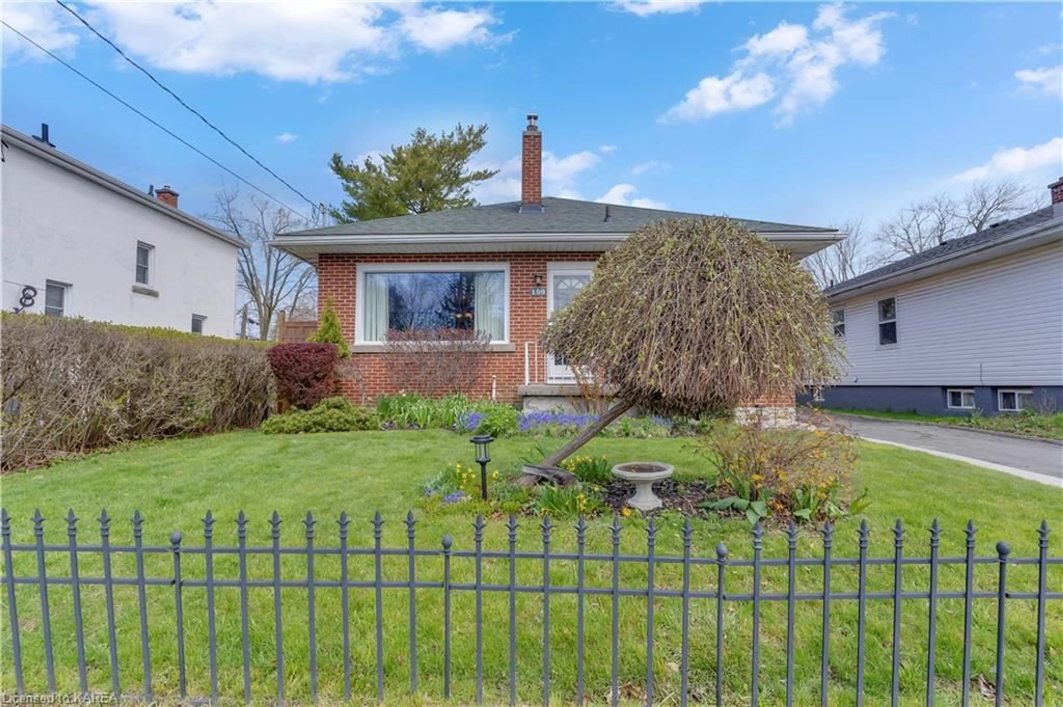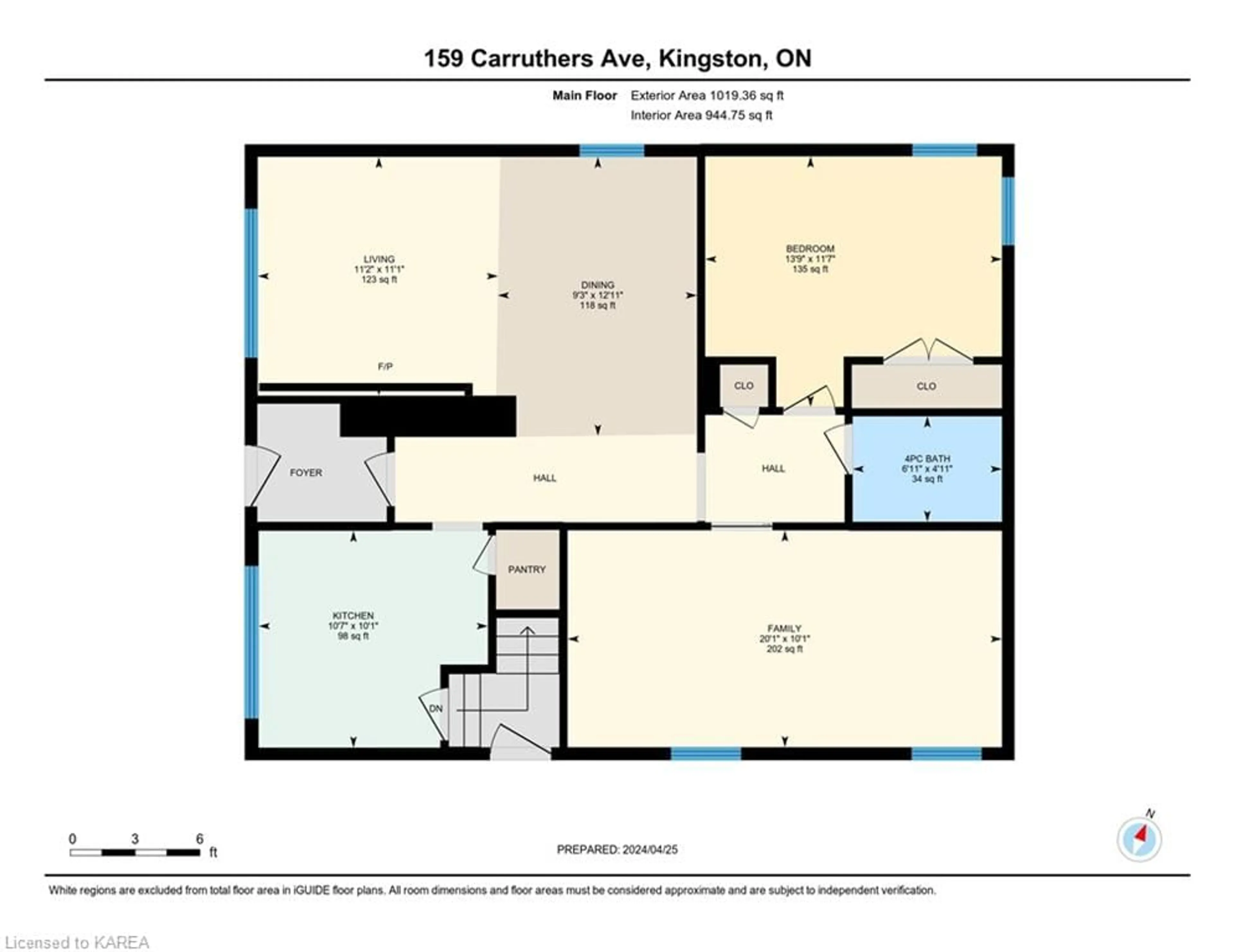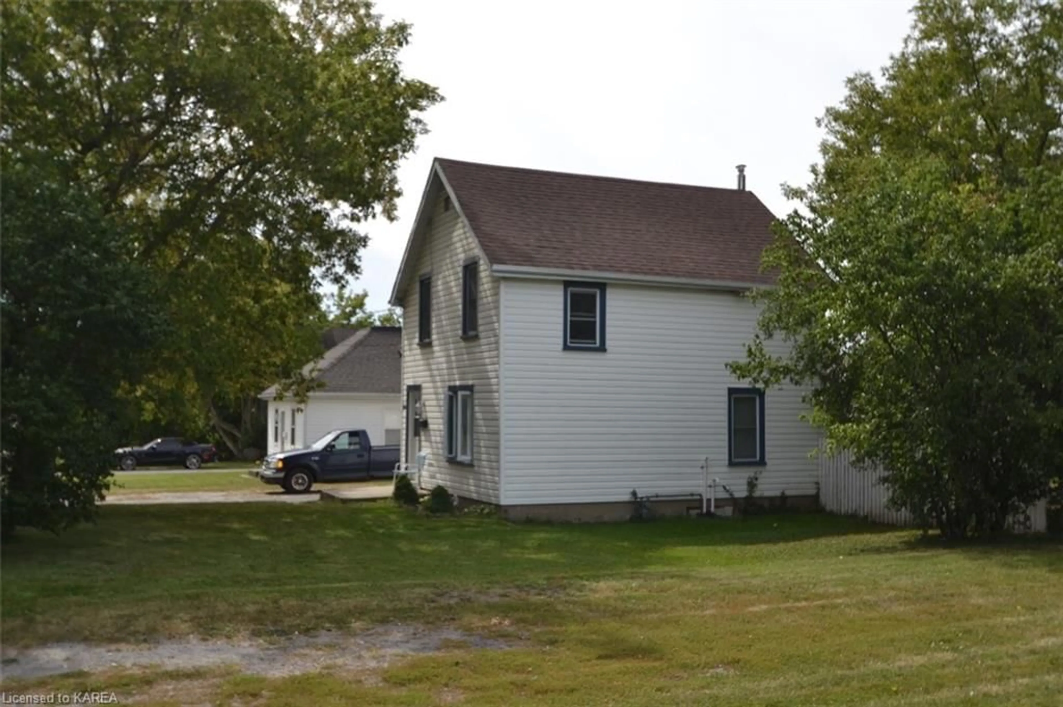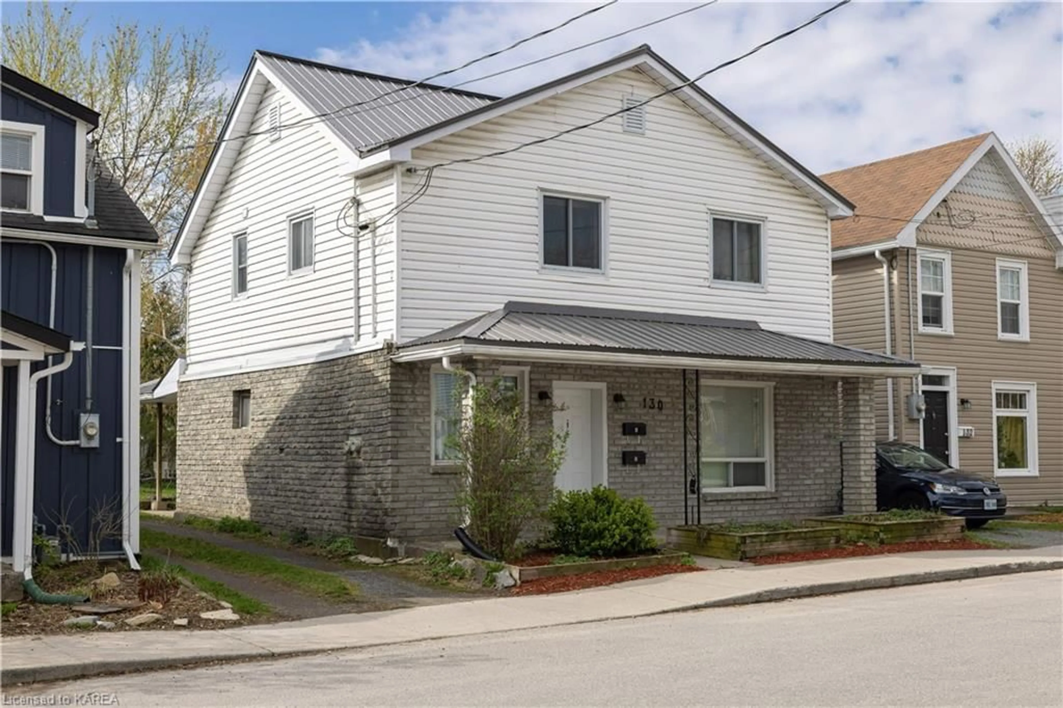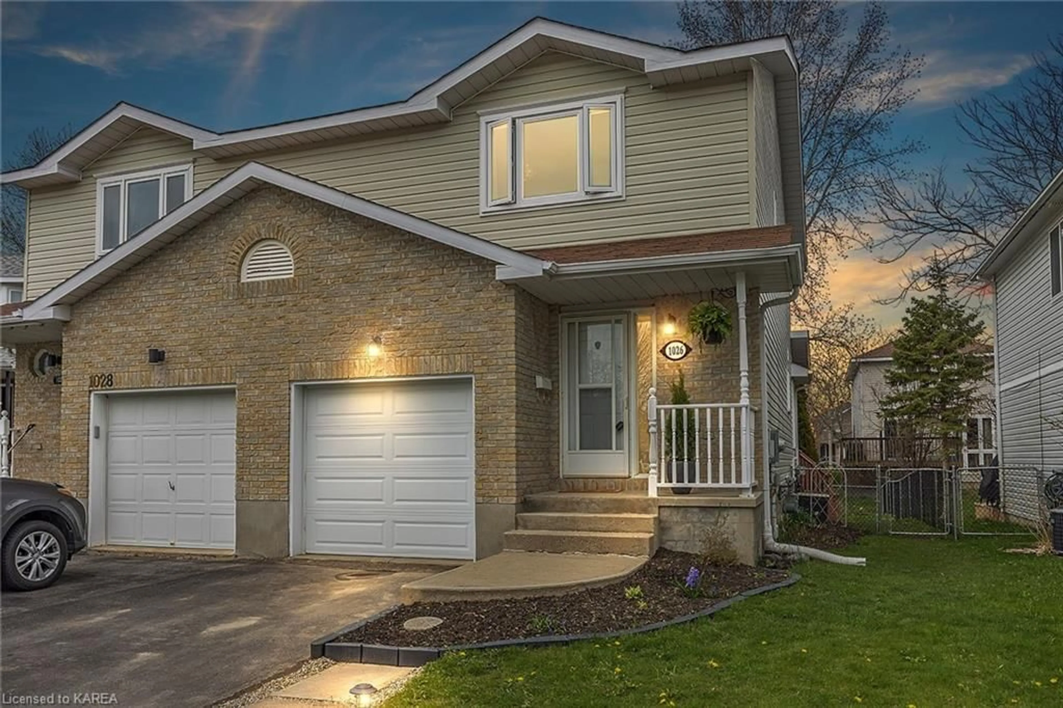159 Carruthers Ave, Kingston, Ontario K7L 1M8
Contact us about this property
Highlights
Estimated ValueThis is the price Wahi expects this property to sell for.
The calculation is powered by our Instant Home Value Estimate, which uses current market and property price trends to estimate your home’s value with a 90% accuracy rate.$549,000*
Price/Sqft$414/sqft
Days On Market14 days
Est. Mortgage$2,701/mth
Tax Amount (2024)$4,175/yr
Description
Welcome to 159 Carruthers Avenue! This charming south side all brick bungalow sits on a manicured 45’x90’ lot, filled with beautiful gardens and mature trees, and a detached 1 car garage. This well cared for home greets you with the charm of years gone by. Narrow strip hardwood floors throughout the main living areas and large windows make this home bright and warm. On the cold winter evenings you can cozy up to the airtight wood burning fireplace, or fire up the new natural gas forced air furnace. Spend summer evenings in the private gardens out back. The main floor offers a charming kitchen with oversized window for all of the southern sun, a dining room, large living room with picture window, 2 bedrooms (formerly a 3 bedroom home, and easily converted back), and full 4 pc washroom with marble tile floors and updated fixtures. The lower level offers a spacious laundry area, storage areas, and an oversized rec room which could also function as another bedroom/office/entertainment space. Ideally located in the Williamsville neighbourhood, and walking distance to every amenity you could need. Come and take a look for yourself, you won’t want to miss this gem.
Property Details
Interior
Features
Basement Floor
Laundry
3.38 x 5.11Bedroom
4.90 x 8.25Carpet
Storage
4.90 x 5.11Exterior
Features
Parking
Garage spaces 1
Garage type -
Other parking spaces 2
Total parking spaces 3
Property History
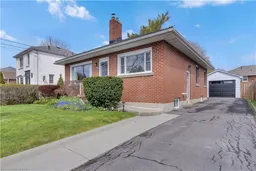 29
29
