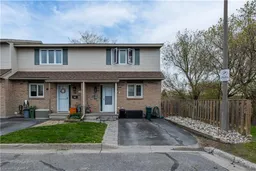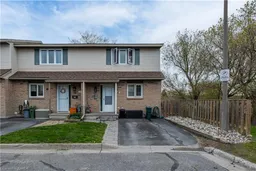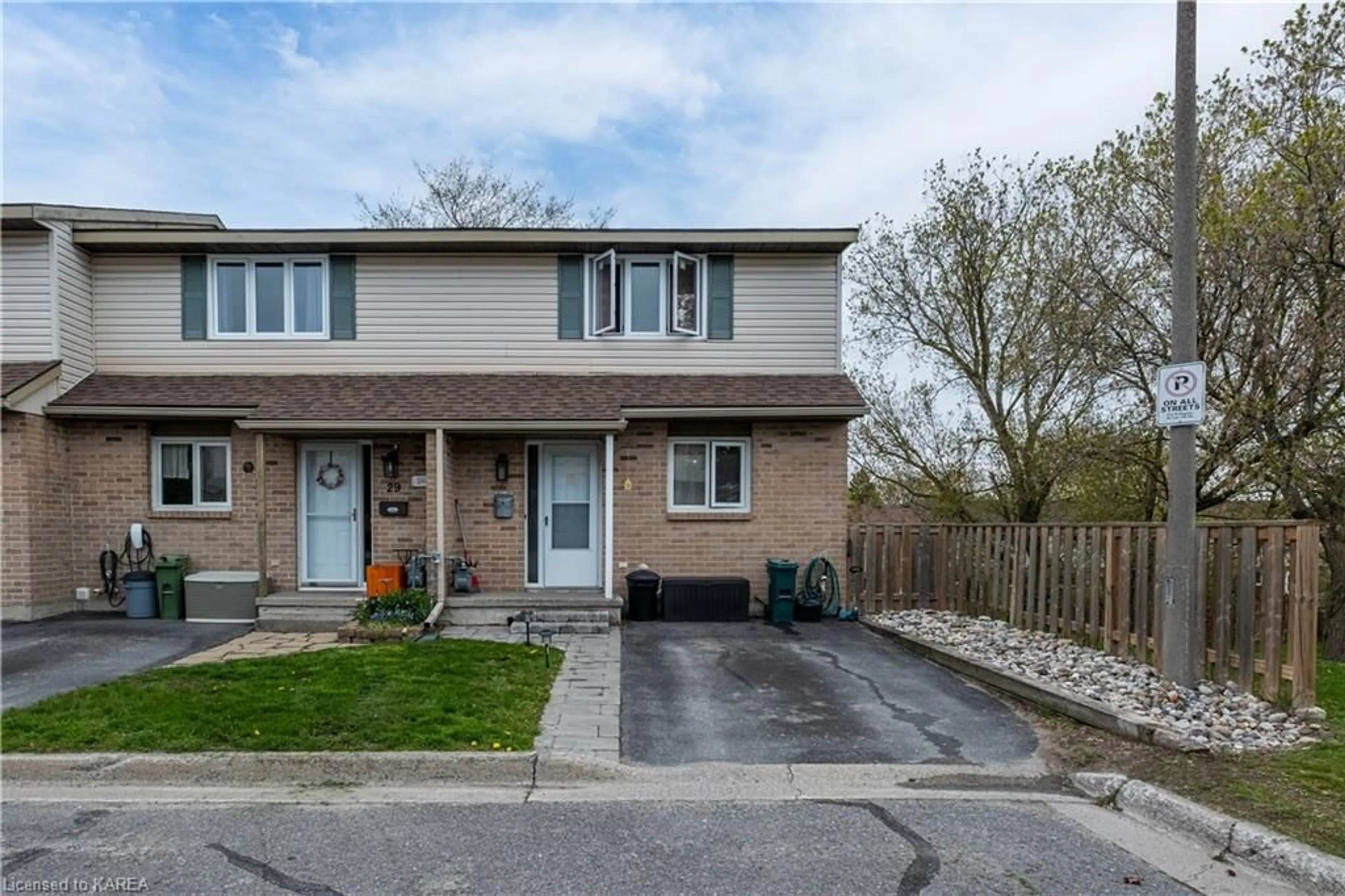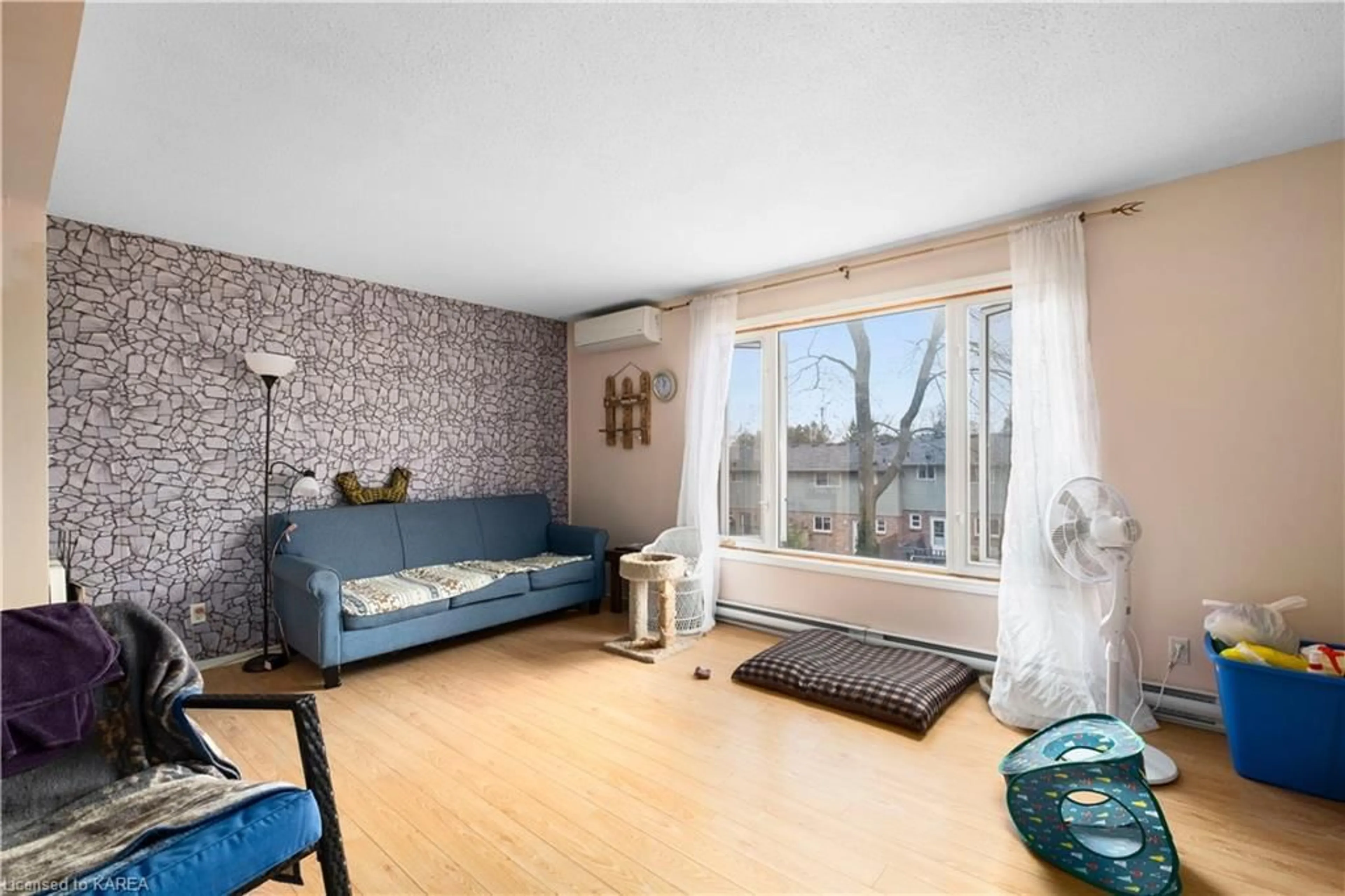31 Coventry Cres, Kingston, Ontario K7M 7S1
Contact us about this property
Highlights
Estimated ValueThis is the price Wahi expects this property to sell for.
The calculation is powered by our Instant Home Value Estimate, which uses current market and property price trends to estimate your home’s value with a 90% accuracy rate.$365,000*
Price/Sqft$214/sqft
Days On Market11 days
Est. Mortgage$1,610/mth
Maintenance fees$302/mth
Tax Amount (2024)$2,431/yr
Description
Well appointed 3-bedroom, 1.5-bathroom townhouse in beautiful Kingston, ON! This exceptional end-unit boasts over 1500 sq. ft. of comfortable living space spread across two adventurous stories and three dynamic levels. Designed to impress, its outstanding features range from a cosy walkout basement with an elegant gas fireplace to a generously proportioned, newly updated kitchen with the latest appliances. Looking for spacious bedrooms? Each of the three bedrooms offers ample space, perfect for an expanding family or first-time homebuyers. The updated bathrooms add a touch of luxury, completing the comfort and style of this excellent townhouse. The outdoors won't disappoint either. Enjoy your morning coffee on the new deck, overlooking a lush, beautifully fenced yard. Looking for privacy? This property boasts a new privacy fence - the perfect setting for backyard fun. A dedicated shed provides additional storage, keeping your new home clutter-free. This home comes with a dedicated parking spot, but clever planning could allow for a second, ensuring plenty of space for your vehicles. Its premium location places all amenities close at hand - shopping, schools, transit and more are just around the corner. This is an extraordinary opportunity you won't want to miss. An exclusive dwelling that combines thoughtful updates with a fantastic location - all set to welcome its new homeowners.
Property Details
Interior
Features
Main Floor
Dining Room
3.05 x 1.73Living Room
5.28 x 4.72Kitchen
3.05 x 2.74Exterior
Features
Parking
Garage spaces -
Garage type -
Total parking spaces 1
Property History
 32
32 32
32



