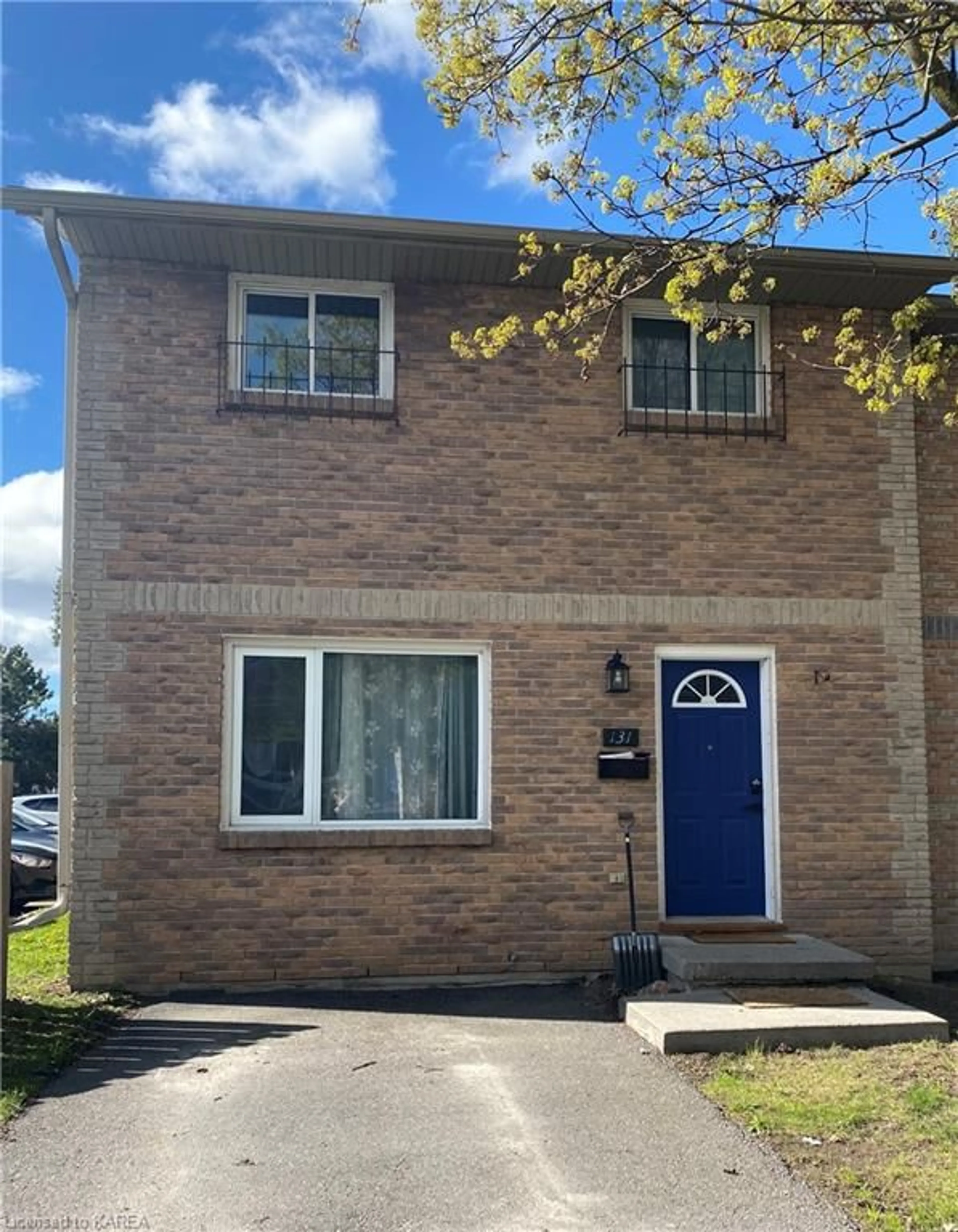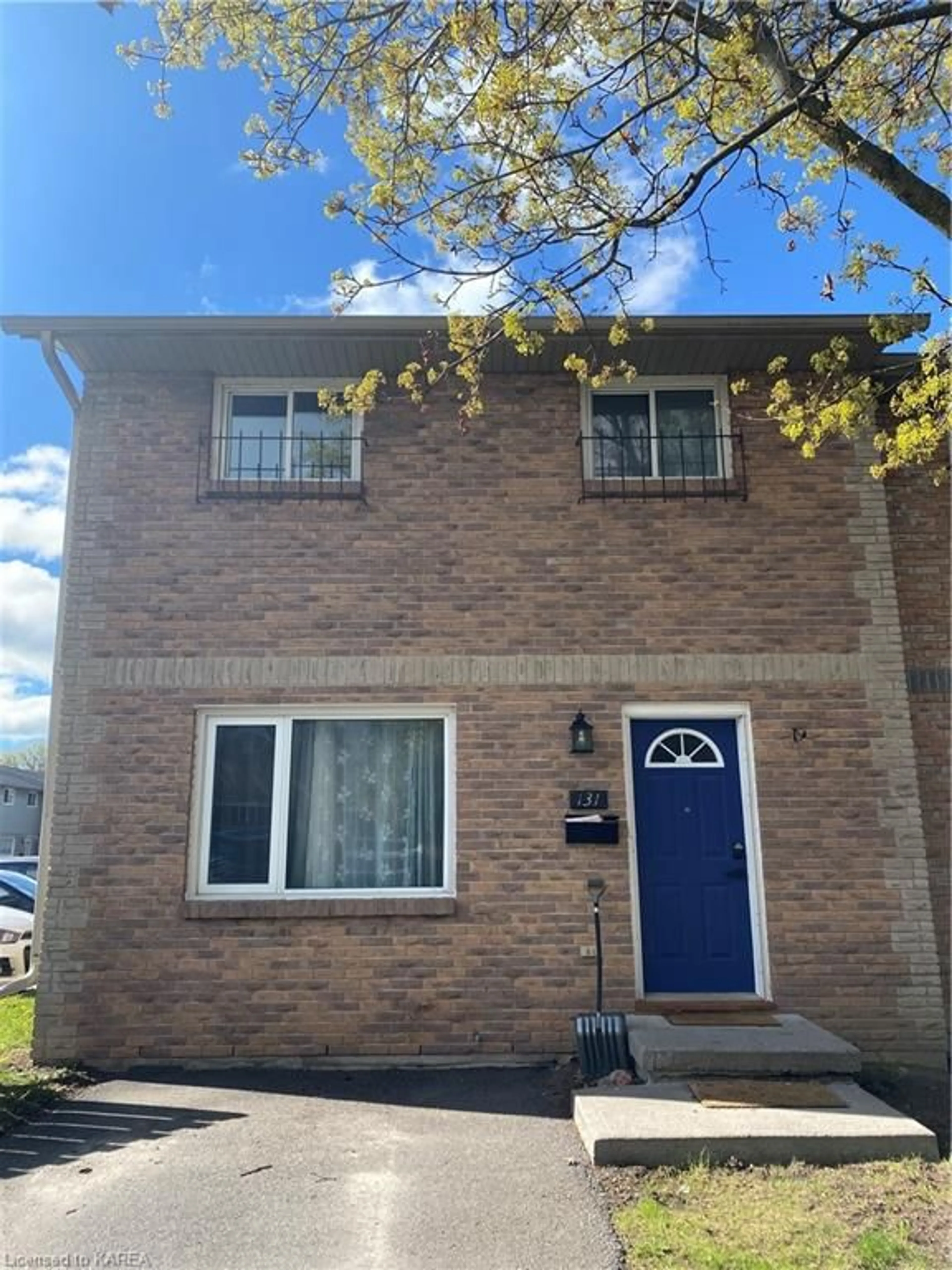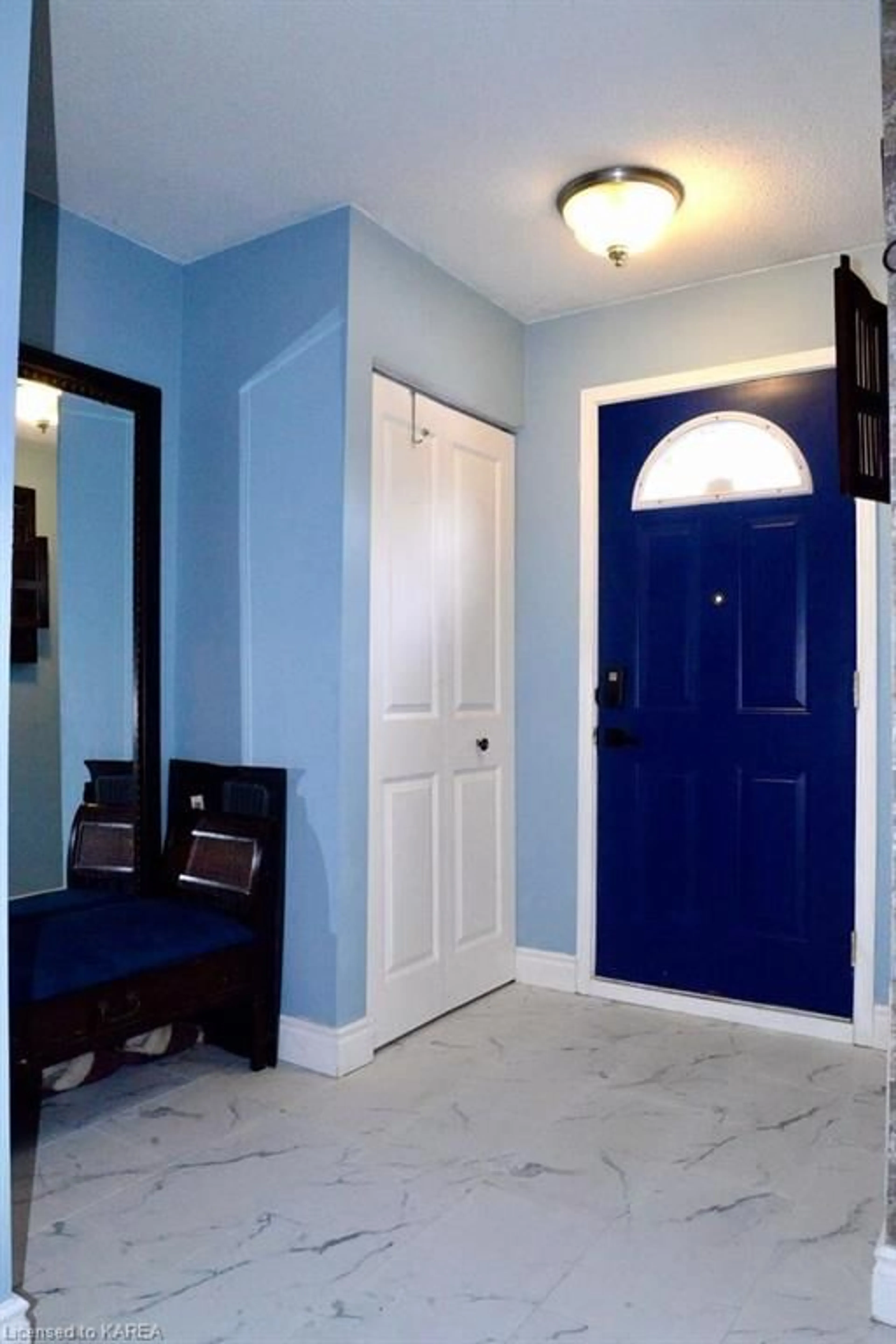131 Rosemund Cres #94, Kingston, Ontario K7M 6Z2
Contact us about this property
Highlights
Estimated ValueThis is the price Wahi expects this property to sell for.
The calculation is powered by our Instant Home Value Estimate, which uses current market and property price trends to estimate your home’s value with a 90% accuracy rate.$367,000*
Price/Sqft$393/sqft
Days On Market4 days
Est. Mortgage$1,717/mth
Maintenance fees$286/mth
Tax Amount (2023)$2,188/yr
Description
Lovely 3 bedroom end unit townhome, located in the beautiful neighbourhood of Strathcona Park! The main floor features a large living room and eat-in kitchen, as well as a 2-piece bathroom. The eat-in kitchen provides access to the private, fully fenced rear yard, complete with garden area, shed, mature trees and no rear neighbours. There are three good-sized bedrooms (one with a built-in desk and wall unit) and a 4pc bath. The basement features a large rec room, laundry area and a room that could be used for a 4th bedroom or workout area or workshop. Central vacuum included and water heater with energy saving timer is owned. Private driveway (only 4 units have this) in front and visitor parking nearby. Centrally located and close to shopping, schools, and parks. Excellent starter home!
Property Details
Interior
Features
Main Floor
Eat-in Kitchen
4.57 x 3.05Laminate
Living Room
4.57 x 3.66Laminate
Bathroom
1.52 x 1.222-piece / laminate
Exterior
Features
Parking
Garage spaces -
Garage type -
Total parking spaces 1
Property History
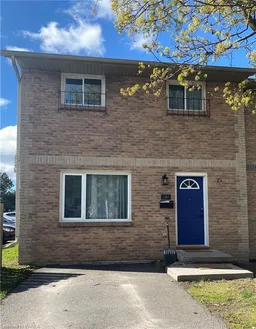 31
31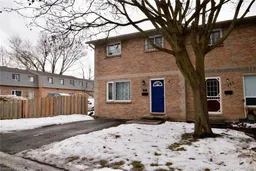 35
35
