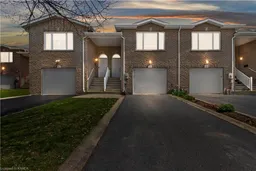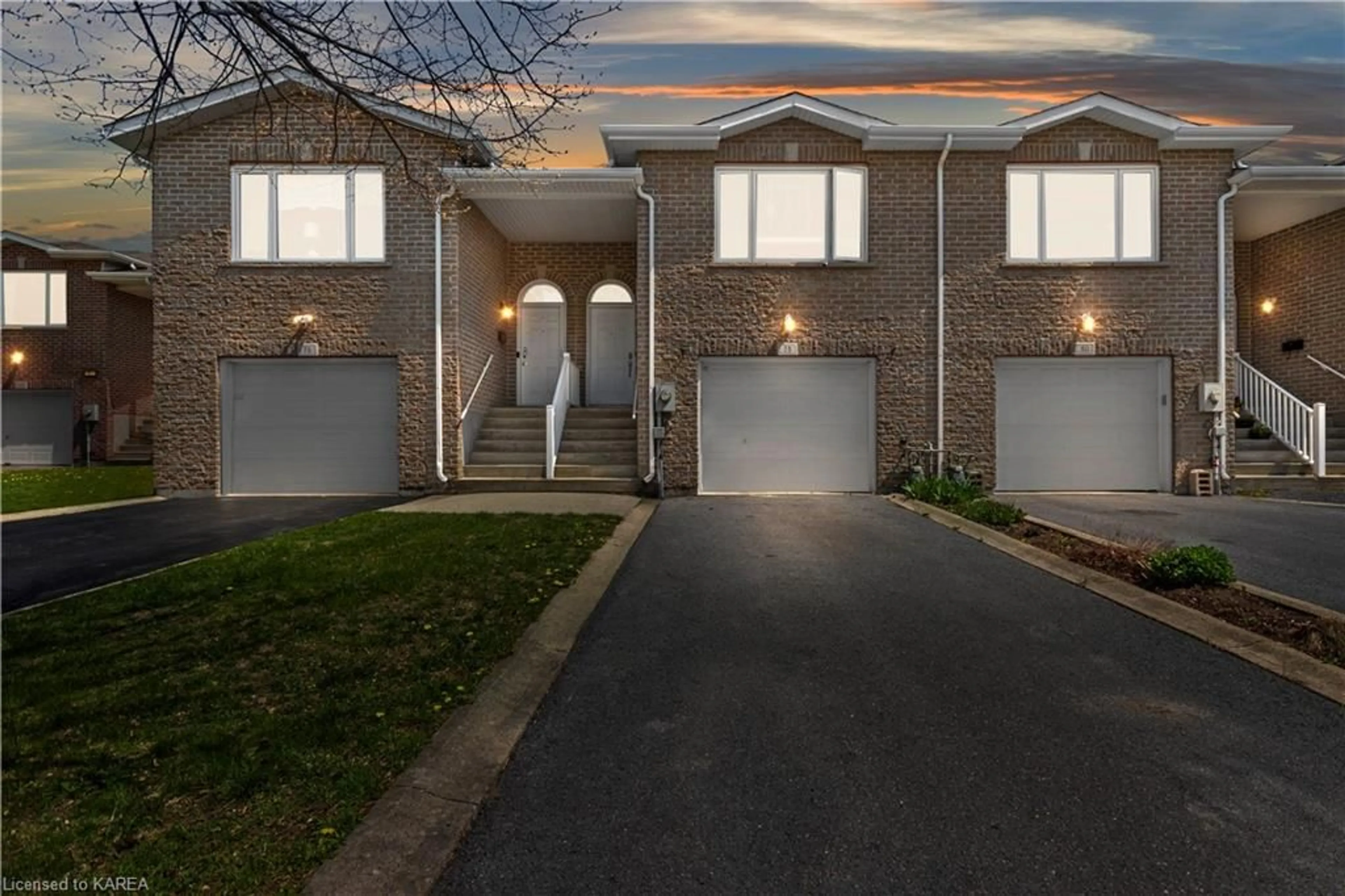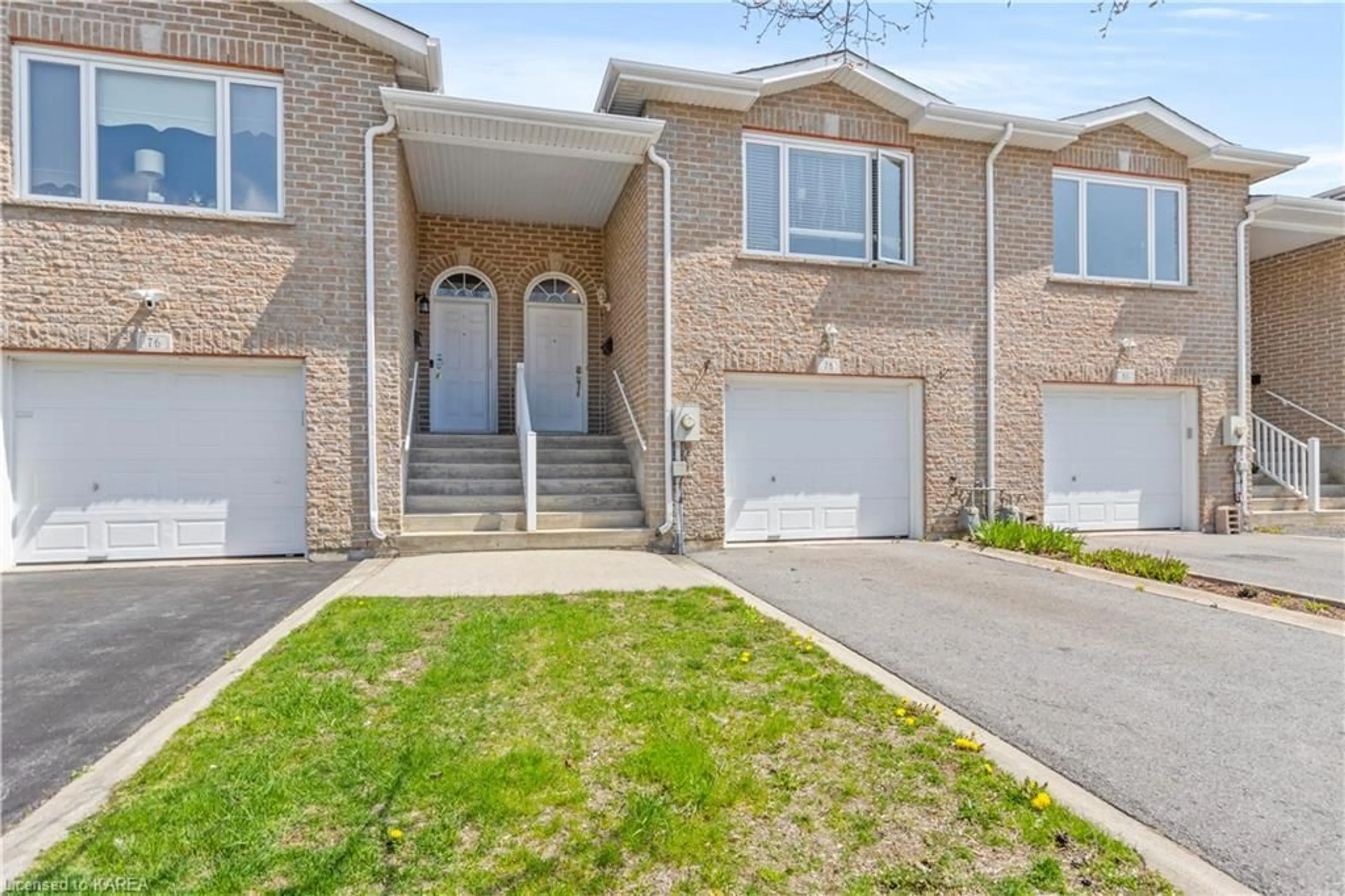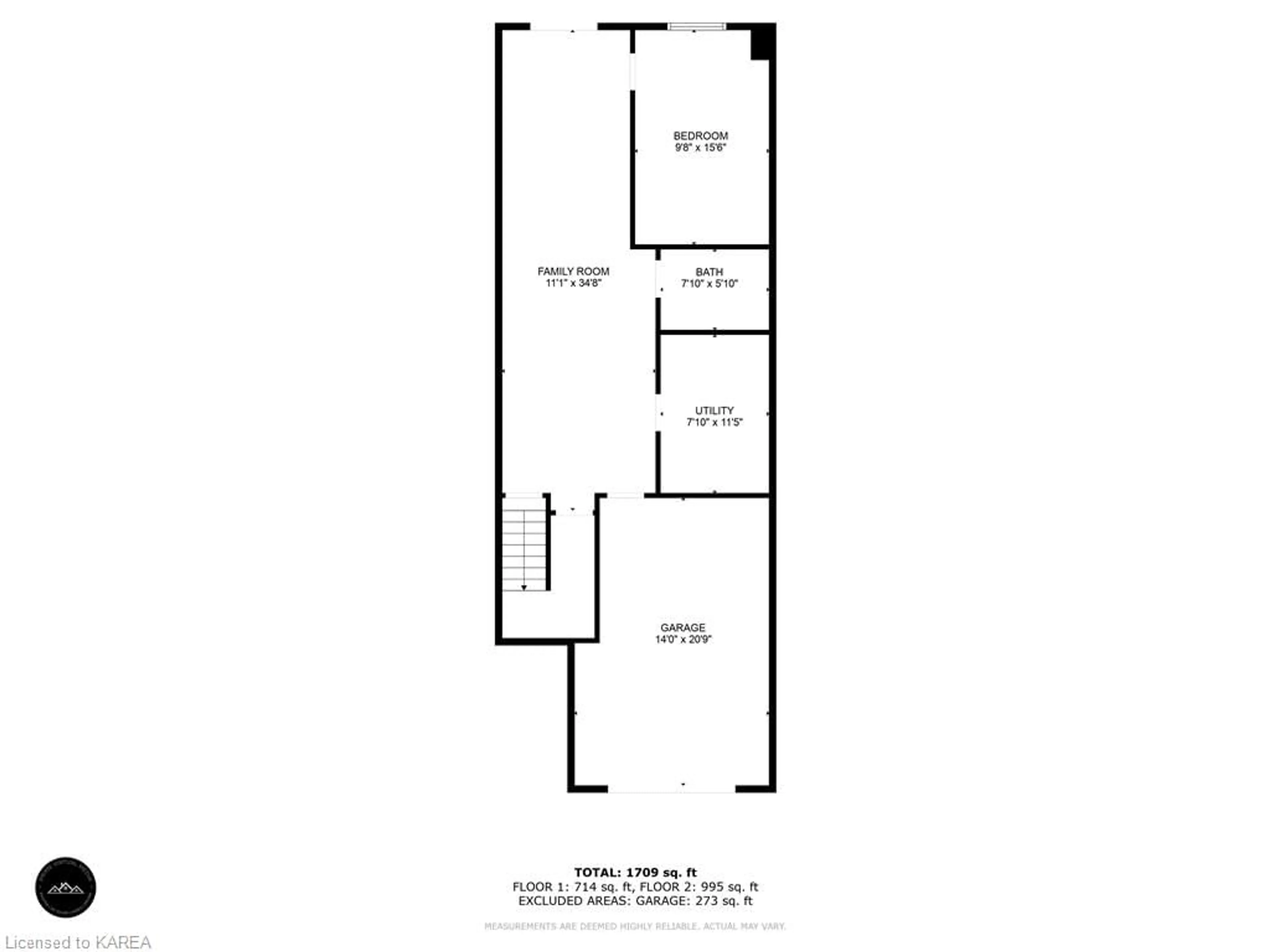78 Briceland St, Kingston, Ontario K7K 7L2
Contact us about this property
Highlights
Estimated ValueThis is the price Wahi expects this property to sell for.
The calculation is powered by our Instant Home Value Estimate, which uses current market and property price trends to estimate your home’s value with a 90% accuracy rate.$486,000*
Price/Sqft$292/sqft
Days On Market13 days
Est. Mortgage$2,147/mth
Tax Amount (2023)$3,221/yr
Description
Welcome to 78 Briceland, where comfort and versatility meet modern convenience. This inviting home offers a perfect blend of functionality and style, ideal for those seeking both relaxation and entertainment. As you step into the open-concept living and dining area, natural light floods the space. The seamless flow between the living room and dining area encourages gatherings and fosters a sense of togetherness. Whether you're hosting intimate dinners or lively get-togethers, this versatile space adapts to your every need. The main floor boasts two bedrooms, providing the perfect retreat after a long day. Each room offers ample space and natural light, creating a peaceful atmosphere conducive to restful nights and energizing mornings. With thoughtful design and attention to detail, these bedrooms effortlessly blend comfort with style, offering a sanctuary for relaxation. Outside, you'll find a fully fenced yard with no rear neighbors. For those seeking additional space or income potential, the basement presents exciting opportunities. With the option to create an in-law suite or Airbnb accommodation, the possibilities are endless. Whether you're looking for a private retreat for guests or a source of supplemental income, this versatile space offers endless possibilities to suit your lifestyle and needs. To top it all off, a new roof installed in 2019, and a brand new HWT provides peace of mind and adds to the home's overall appeal, ensuring years of worry-free living. Welcome home to a place where comfort, convenience, and endless possibilities await.
Property Details
Interior
Features
Lower Floor
Bathroom
4-Piece
Family Room
3.38 x 10.57Bedroom
2.95 x 4.72Exterior
Features
Parking
Garage spaces 1
Garage type -
Other parking spaces 3
Total parking spaces 4
Property History
 32
32




