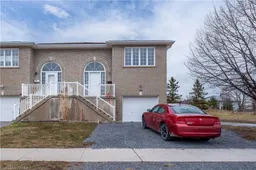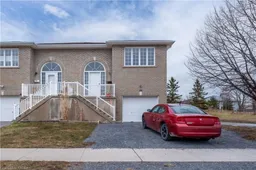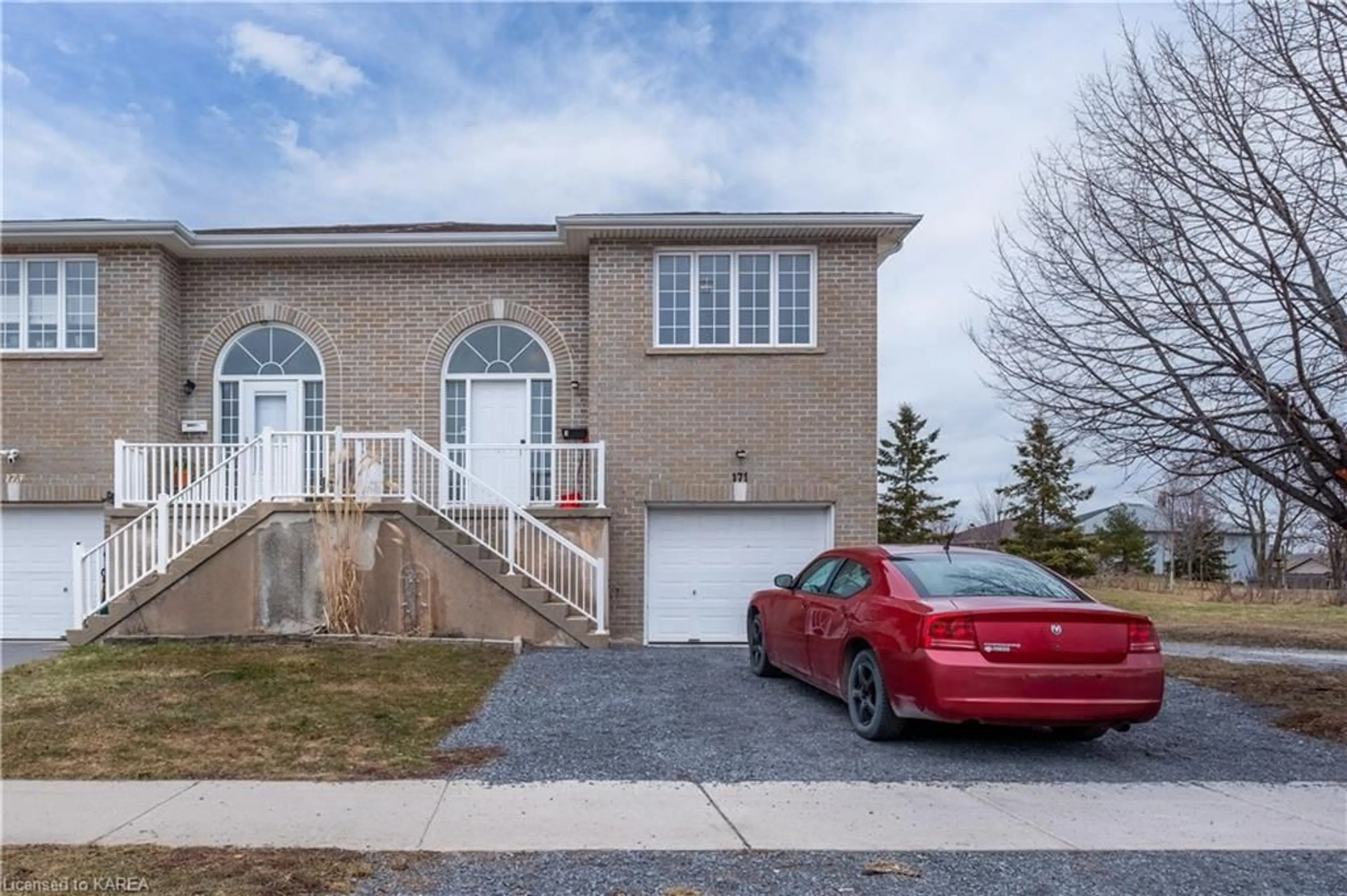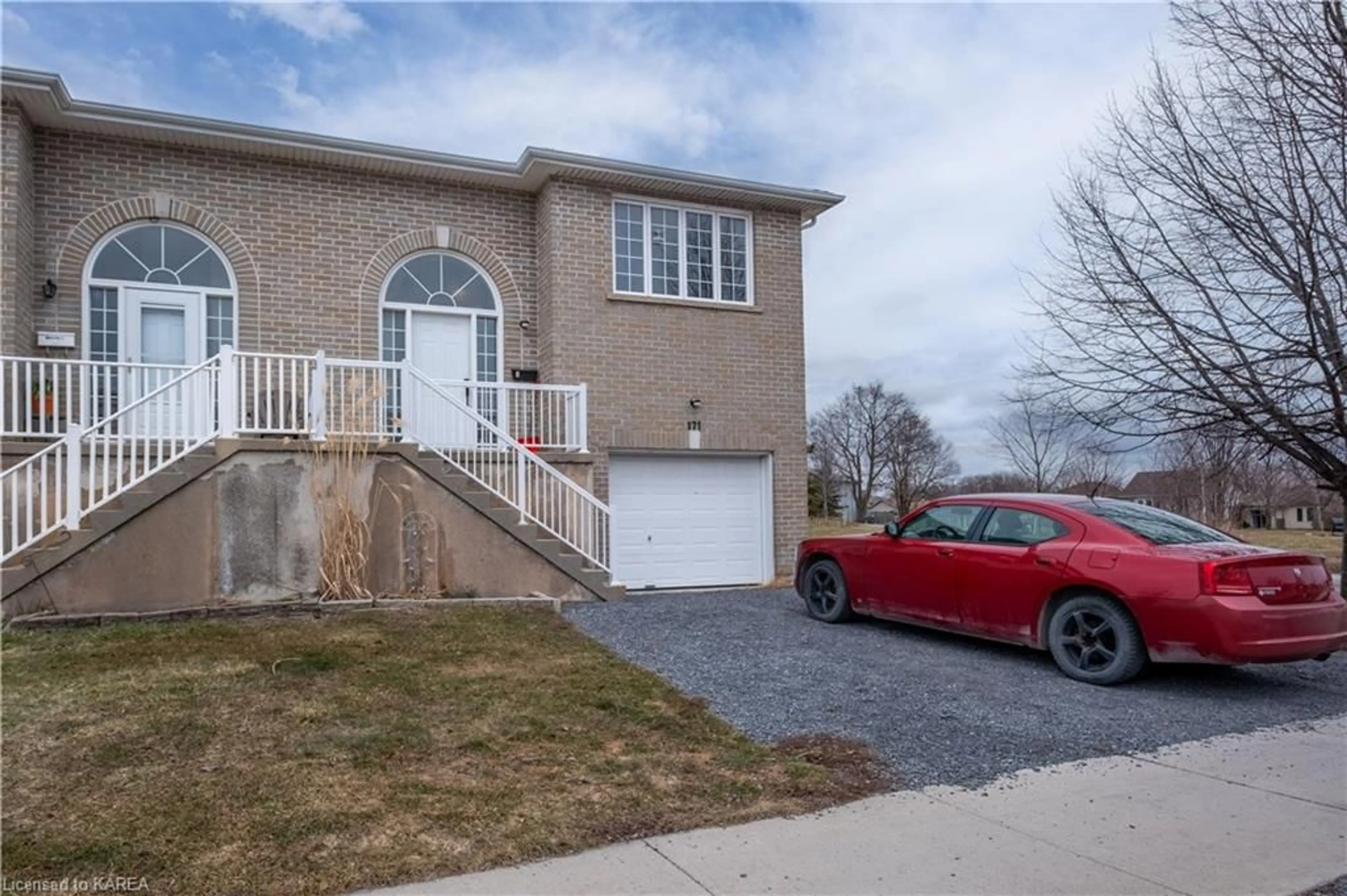171 Briceland St, Kingston, Ontario K7K 0A1
Contact us about this property
Highlights
Estimated ValueThis is the price Wahi expects this property to sell for.
The calculation is powered by our Instant Home Value Estimate, which uses current market and property price trends to estimate your home’s value with a 90% accuracy rate.$564,000*
Price/Sqft$312/sqft
Days On Market70 days
Est. Mortgage$2,899/mth
Tax Amount (2023)$3,279/yr
Description
Unlock the door to your future with this unparalleled property opportunity, meticulously crafted for both the astute investor and the discerning homeowner seeking a blend of lifestyle and income potential. Nestled in a prime location, this gem features a legal 1-bedroom suite and an expansive 3-bedroom suite on the main floor, setting the stage for an enviable multi-family living arrangement or a savvy investment strategy to skyrocket your rental income. Why choose between living and investing when you can masterfully do both? With the added luxury of a garage and the serene backdrop of a neighboring park, this property is a rare find that ticks all the boxes for convenience, charm, and strategic investment. Elevating the value even further, a brand-new asphalt driveway is set to roll out in March, seamlessly blending functionality with curb appeal. This thoughtful upgrade not only enhances the property's accessibility but also its first impression, ensuring you and your guests are greeted with an unmistakable sense of arrival. Beyond the driveway, step into a realm of spacious living and tasteful elegance. The interior is a testament to thoughtful design, offering ample room for all of life's moments. From the inviting warmth of the living areas to the functional beauty of the bedrooms and bathrooms, every inch of this home whispers comfort and style. Located a mere 9-minute journey from CFB Kingston, this property's position is unbeatable, Book today!
Property Details
Interior
Features
Exterior
Features
Parking
Garage spaces 1
Garage type -
Other parking spaces 3
Total parking spaces 4
Property History
 47
47 47
47



