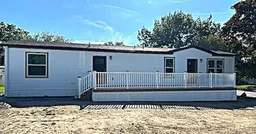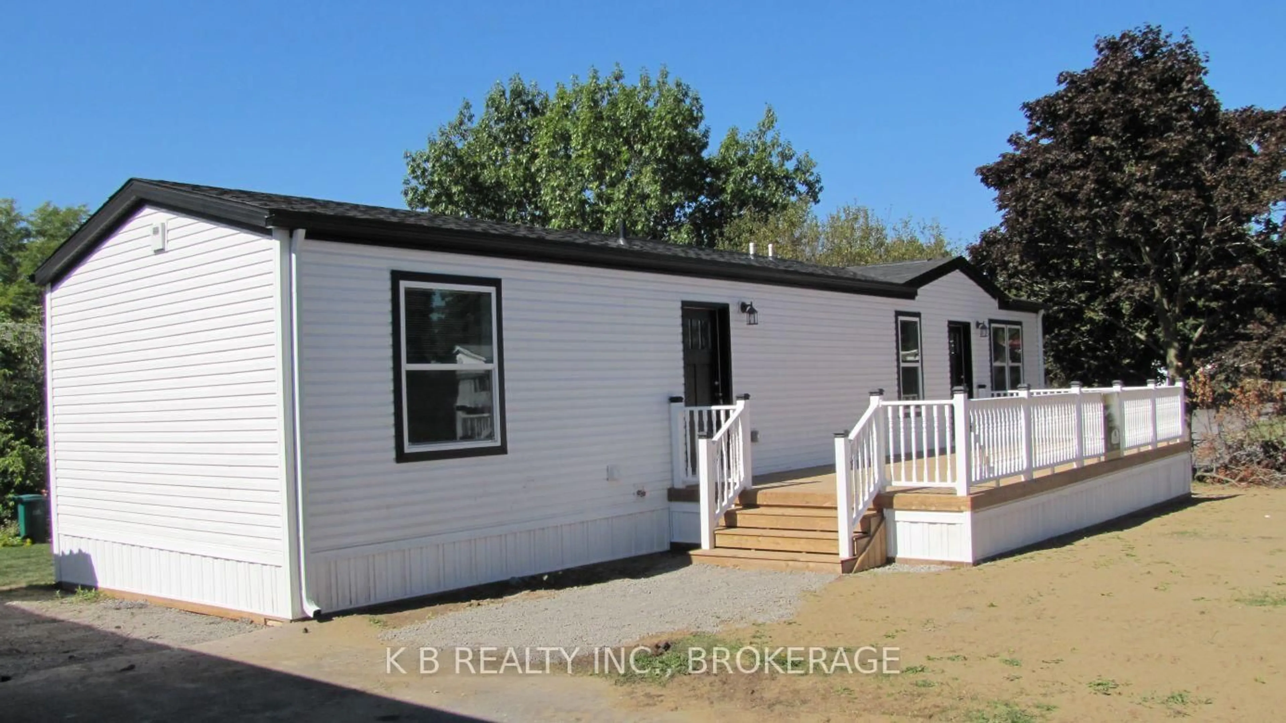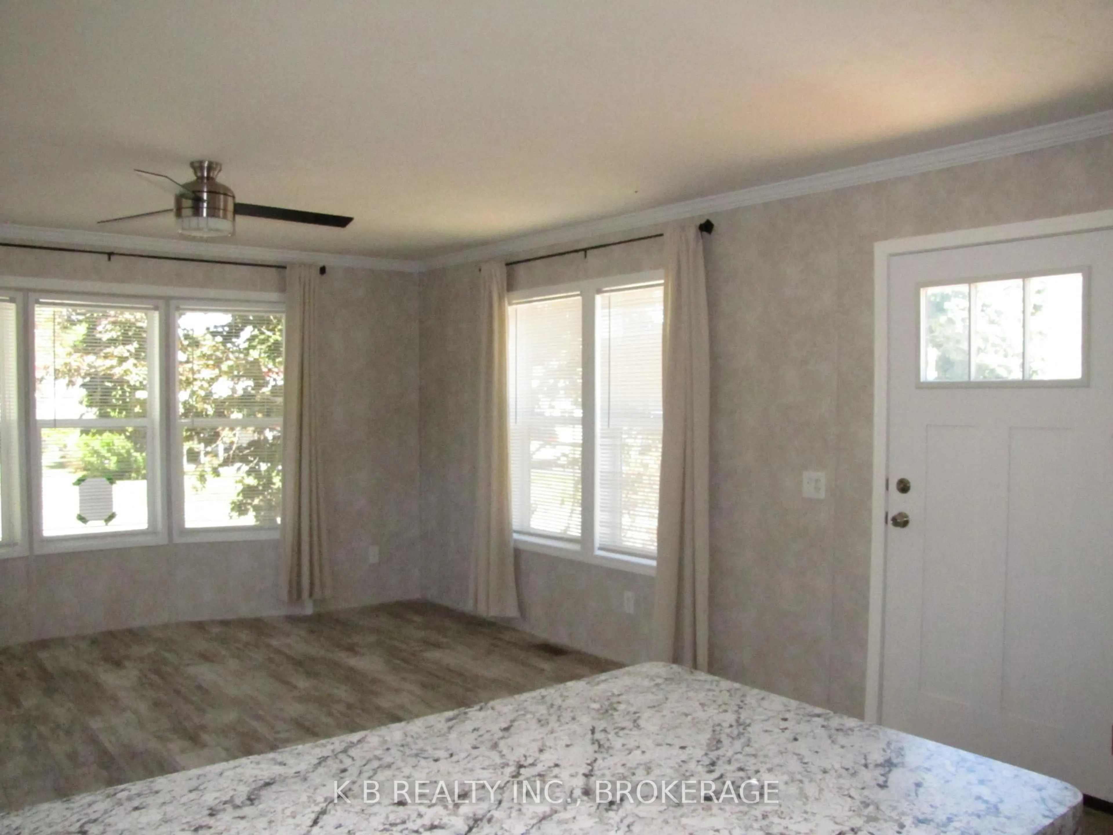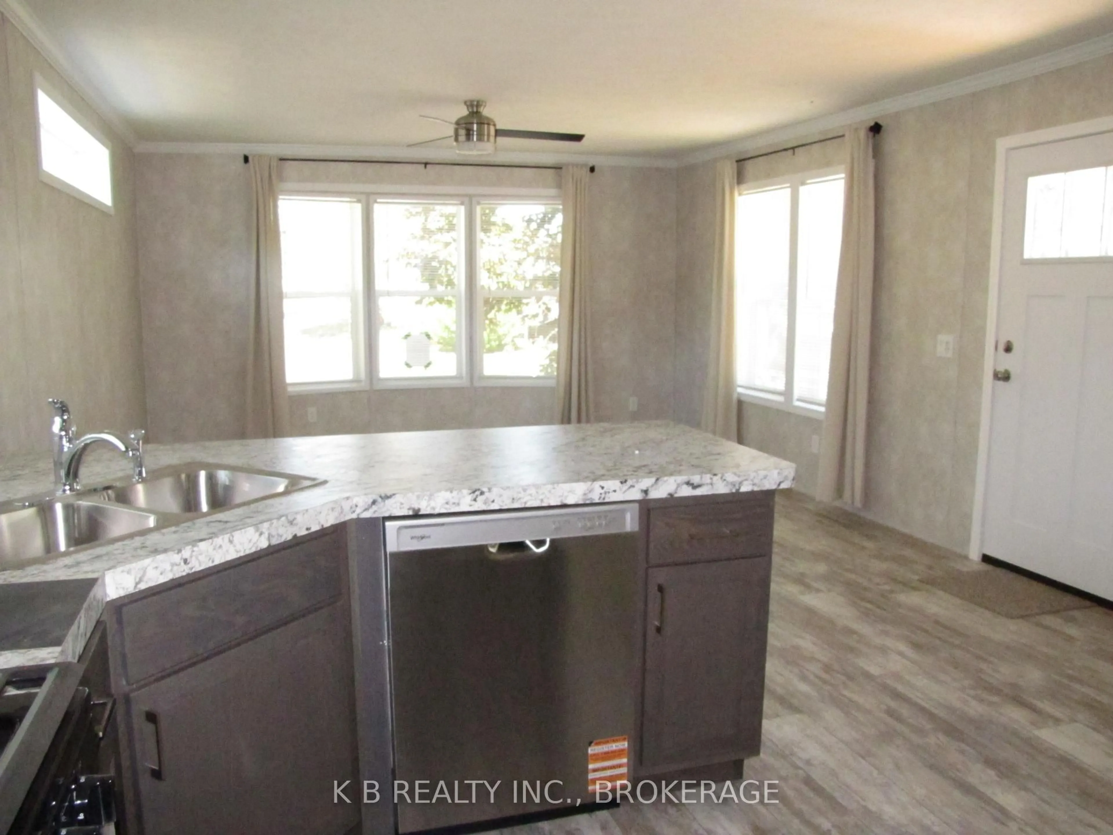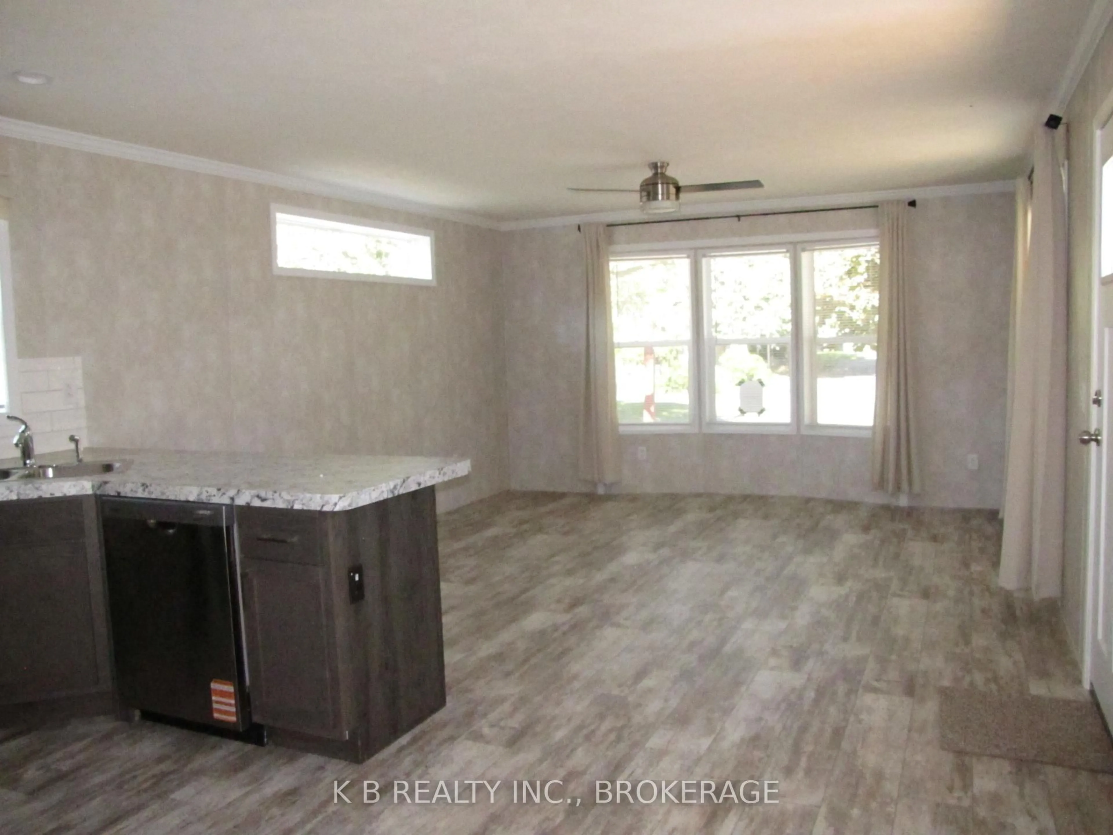1 Parkington Pl, Kingston, Ontario K7K 5C7
Contact us about this property
Highlights
Estimated valueThis is the price Wahi expects this property to sell for.
The calculation is powered by our Instant Home Value Estimate, which uses current market and property price trends to estimate your home’s value with a 90% accuracy rate.Not available
Price/Sqft$444/sqft
Monthly cost
Open Calculator
Description
Welcome to this brand-new Fairmont modular home in the welcoming Parkbridge Adult Lifestyle Community, ideally located in Kingston's east end near Division Street, Highway 401, and just minutes from CFB Kingston. This 16' x 60' bungalow offers 2 bedrooms, 1 bathroom, and an impressive 12' x 30' deck that extends your living space for morning coffee, quiet afternoons, or entertaining friends. Inside, the home features all-new finishes, modern kitchen appliances, and a new furnace, creating a fresh, move-in-ready environment designed for easy, comfortable living. What truly sets this property apart is its peaceful position beside a beautifully maintained commemorative garden - a serene space for reflection, connection, and gentle strolls. Residents enjoy access to a vibrant Recreation Centre with social events, dinners, card games, seasonal celebrations, and dances, fostering a warm and friendly community atmosphere. With quick access to Kingston General Hospital, Kings Crossing Outlet Mall, Canadian Tire, Cataraqui Centre, parks, golf courses, and conservation areas, this location offers the perfect balance of nature, community, and convenience. This adult-friendly, year-round land-lease neighbourhood provides peaceful living with exceptional accessibility-ideal for commuters, downsizers, or anyone seeking a fresh start. Whether you're simplifying or beginning a new chapter, 1 Parkington Place delivers comfort, connection, and lasting value.
Property Details
Interior
Features
Exterior
Parking
Garage spaces -
Garage type -
Total parking spaces 2
Property History
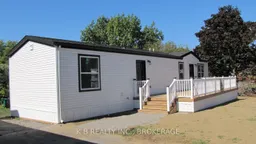 21
21