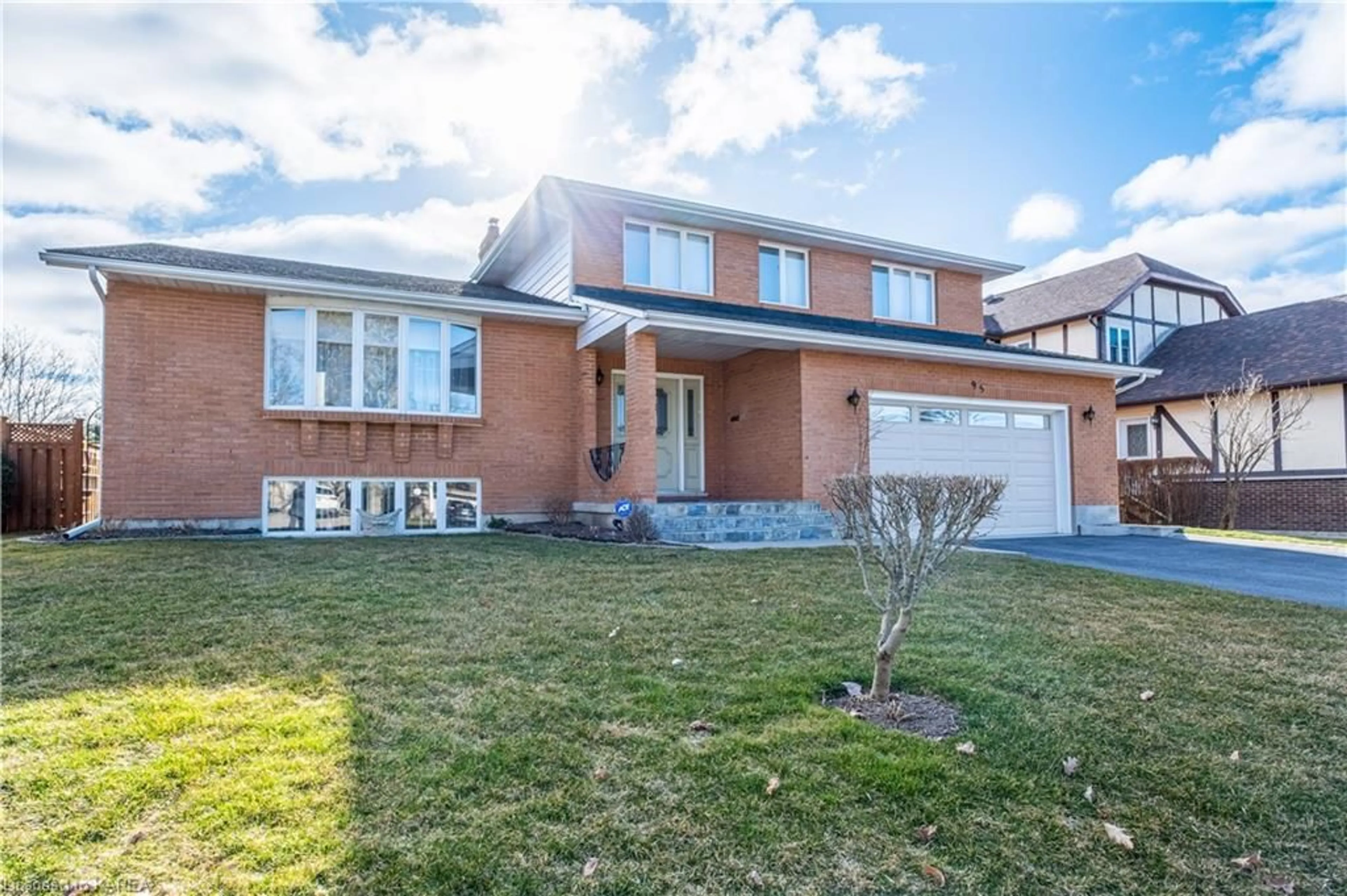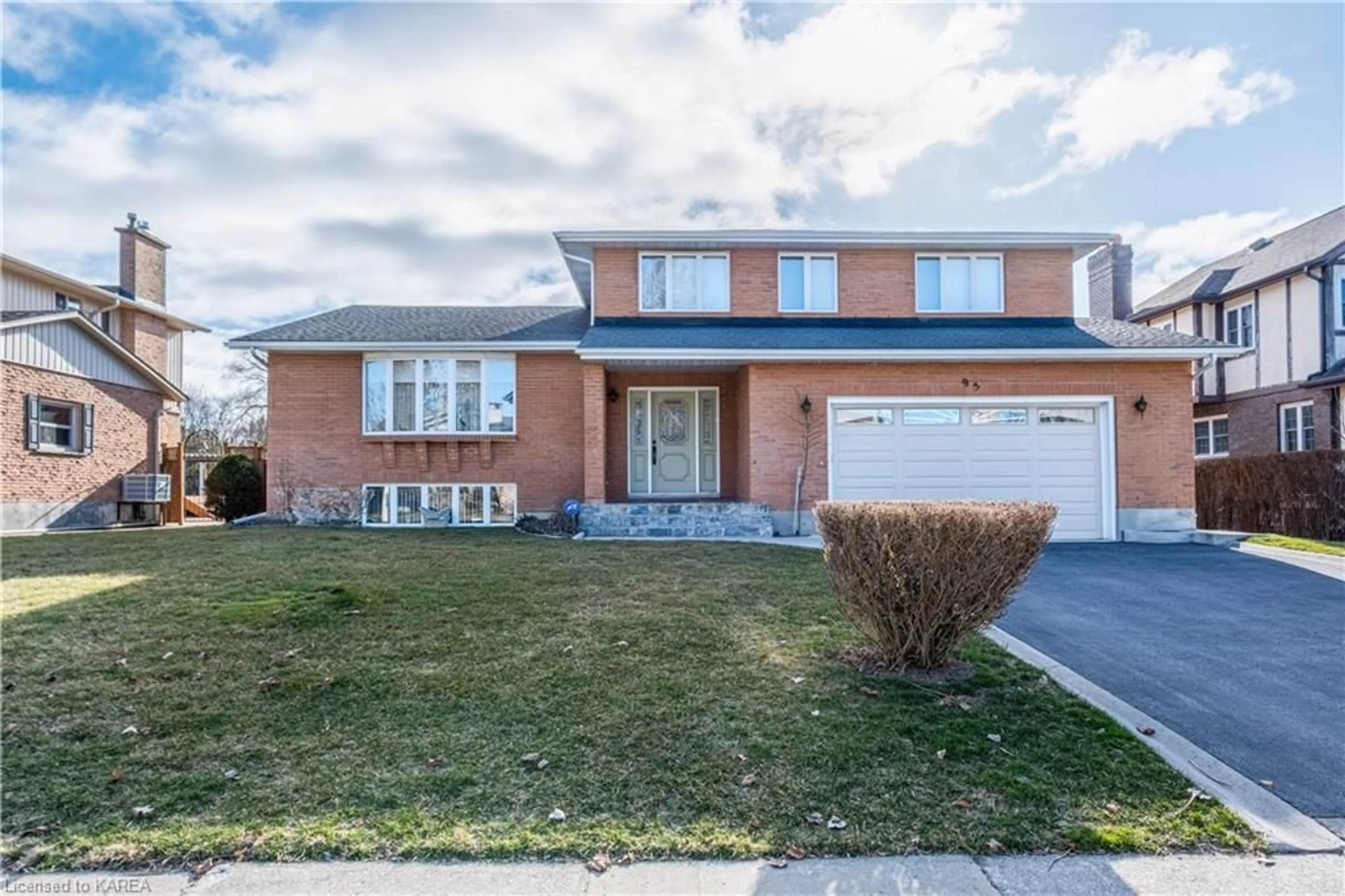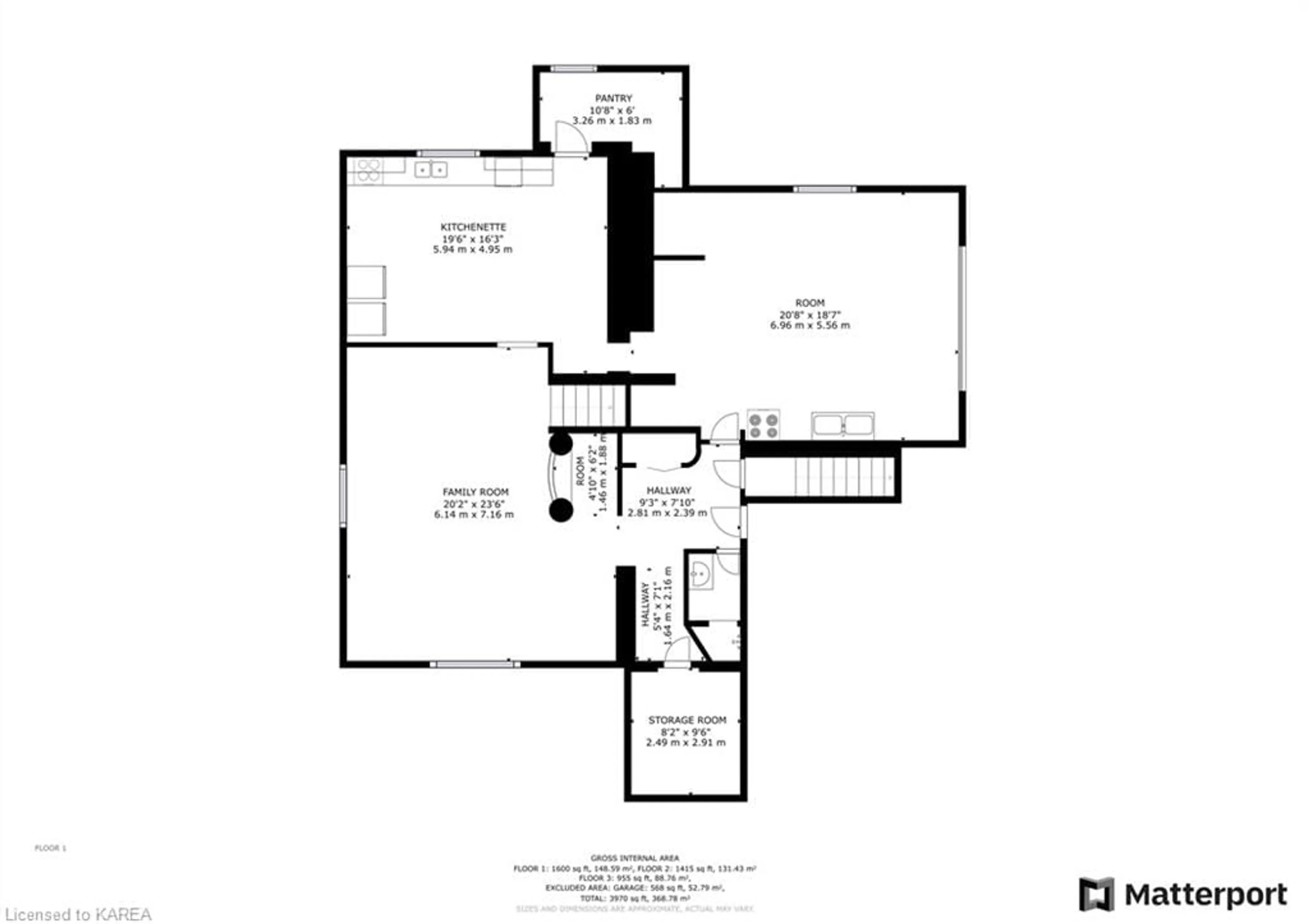95 Lakeshore Blvd, Kingston, Ontario K7M 6R4
Contact us about this property
Highlights
Estimated ValueThis is the price Wahi expects this property to sell for.
The calculation is powered by our Instant Home Value Estimate, which uses current market and property price trends to estimate your home’s value with a 90% accuracy rate.$944,000*
Price/Sqft$243/sqft
Days On Market36 days
Est. Mortgage$4,295/mth
Tax Amount (2023)$6,417/yr
Description
Welcome to 95 Lakeshore Blvd - This home is the embodiment of "they don’t make them like this anymore.” Custom built by a mason, for a mason, with poured concrete subfloors on three of four floors, it is built to last and will keep sound from carrying to maintain a peaceful retreat. 95 Lakeshore Blvd. boasts 4 bedrooms and 4 baths, providing ample space for comfortable living. The large primary bedroom features a convenient 2-piece ensuite, offering a private retreat within the home. The generously sized bedrooms throughout provide versatility for various lifestyle needs with the a 5-piece main bath rounding out the upper floor. The main floor boasts a practical layout with a laundry room, a convenient 2-piece bathroom, a large living room, and a cozy family room with gas fireplace, perfect for relaxation and gatherings. The kitchen is a focal point, along with a breakfast nook, and a separate dining room, creating a perfect space for culinary delights and entertaining guests. The lower level adds even more value to this property, featuring an additional family room with a dry bar for entertaining, wood burning stove for cozy nights, a 3-piece bathroom, a full kitchenette, with pantry, providing extra living space and possibilities. The location of 95 Lakeshore Blvd. is truly unbeatable, offering the best of both worlds – a peaceful retreat in Reddendale and proximity to the scenic beauty of Jorene and Everitt Point Park, Lake Ontario, and close at hand shopping, dining, and more.
Property Details
Interior
Features
Main Floor
Breakfast Room
3.12 x 3.94Family Room
6.86 x 4.14Foyer
2.84 x 1.96Laundry
3.10 x 1.55Exterior
Features
Parking
Garage spaces 1
Garage type -
Other parking spaces 2
Total parking spaces 3
Property History
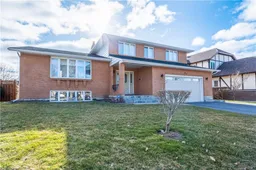 50
50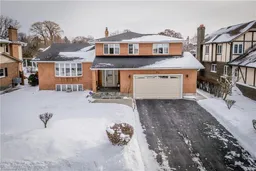 49
49
