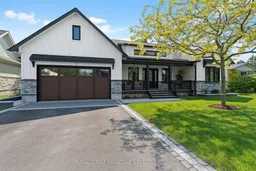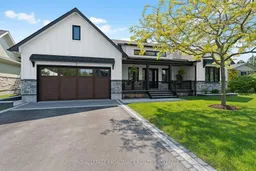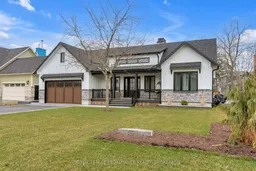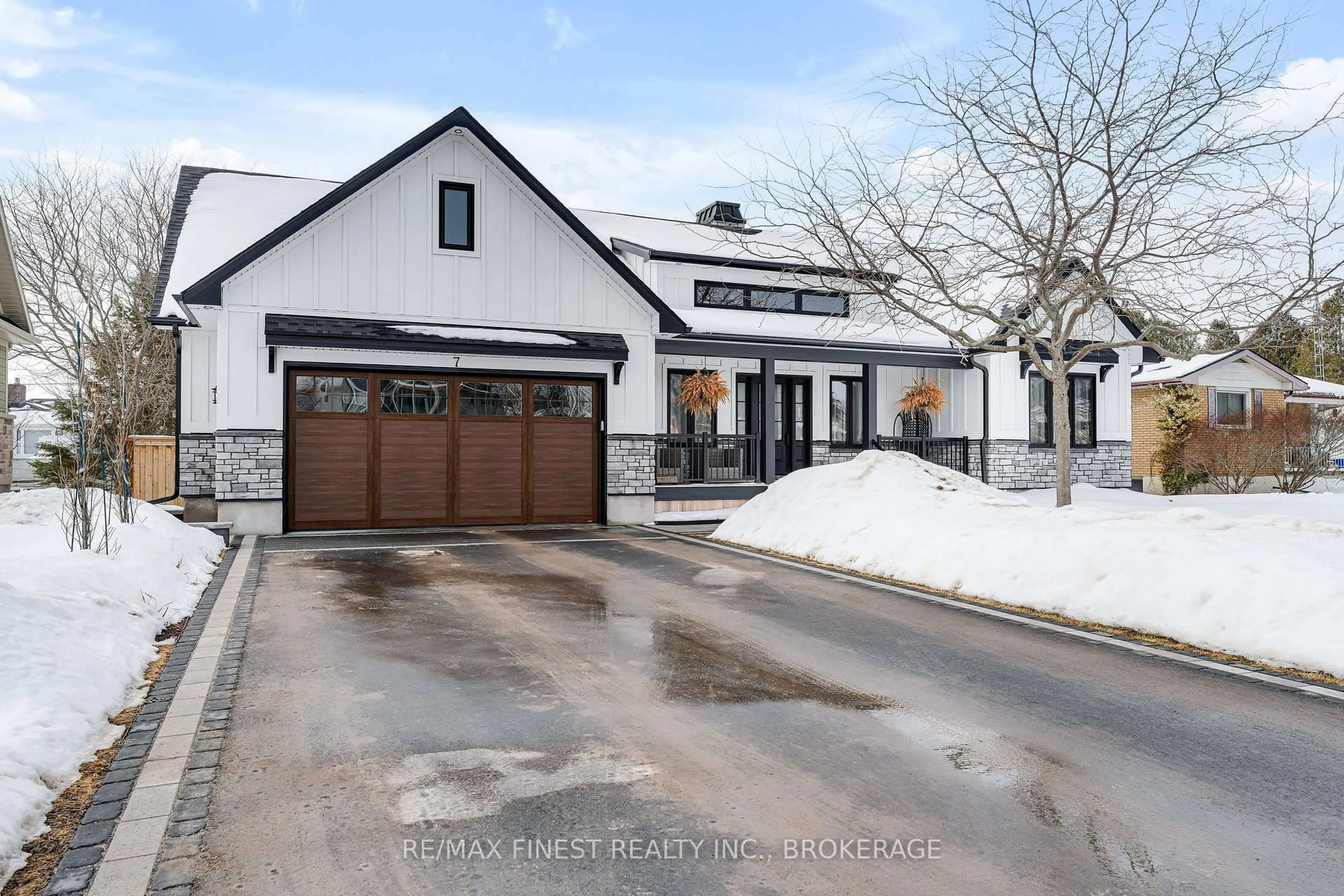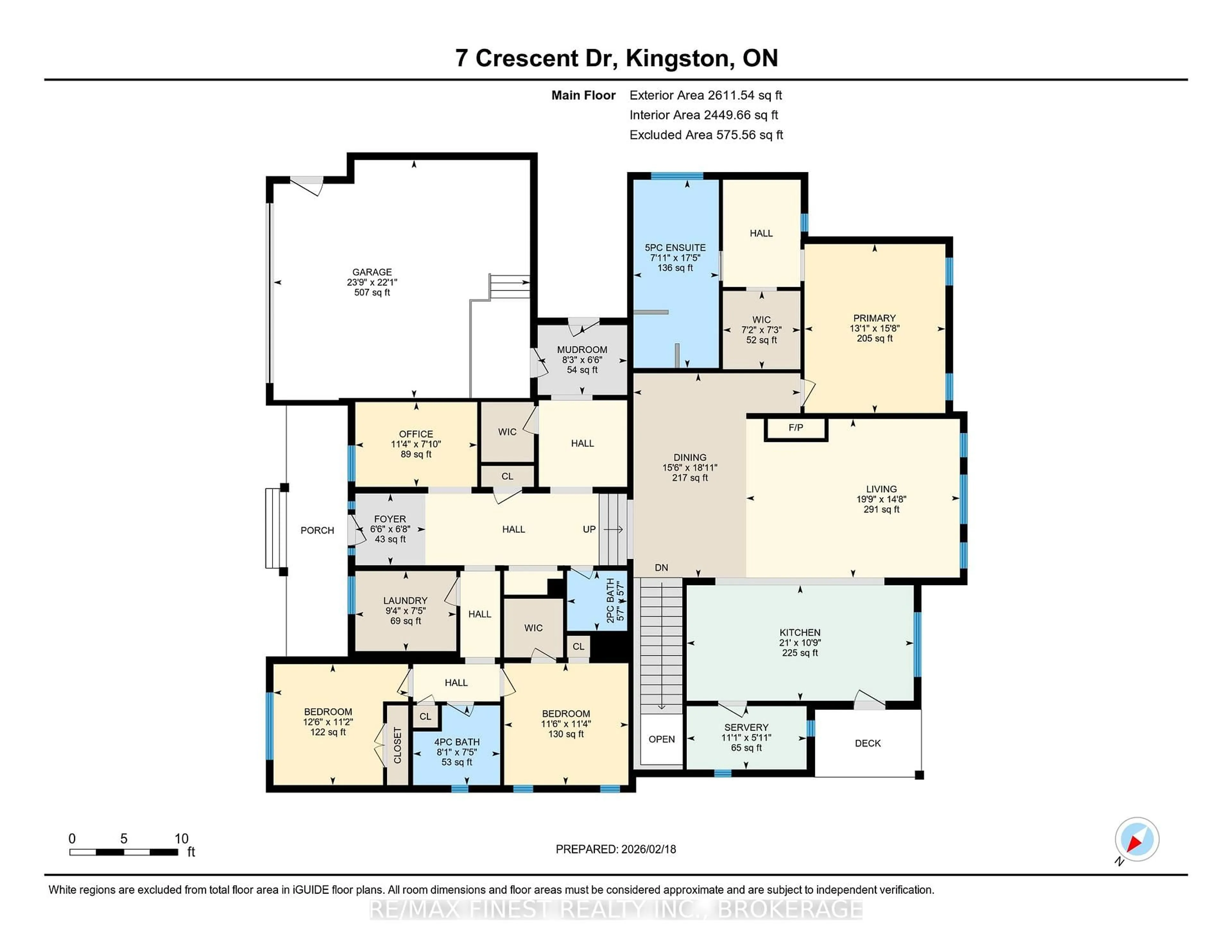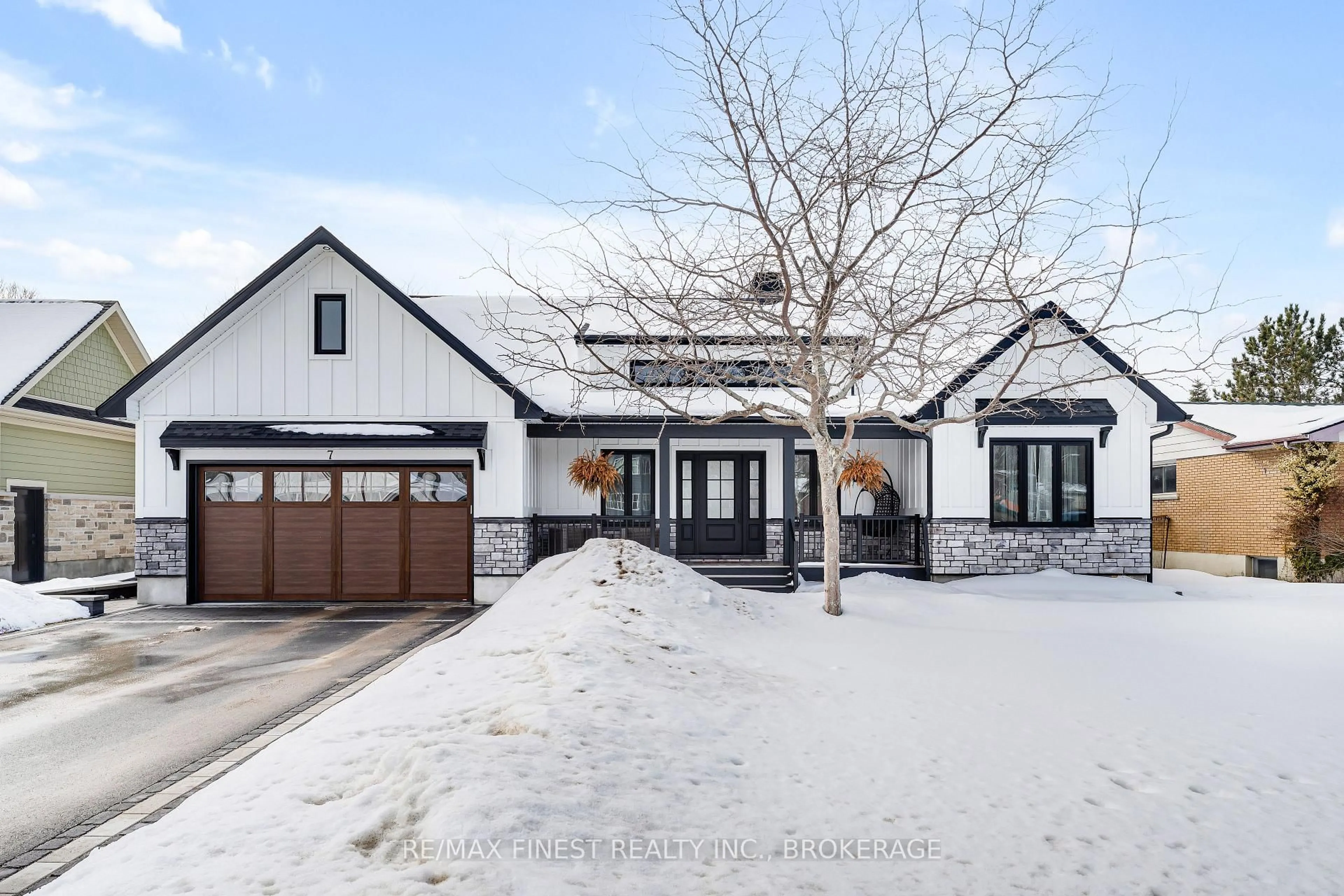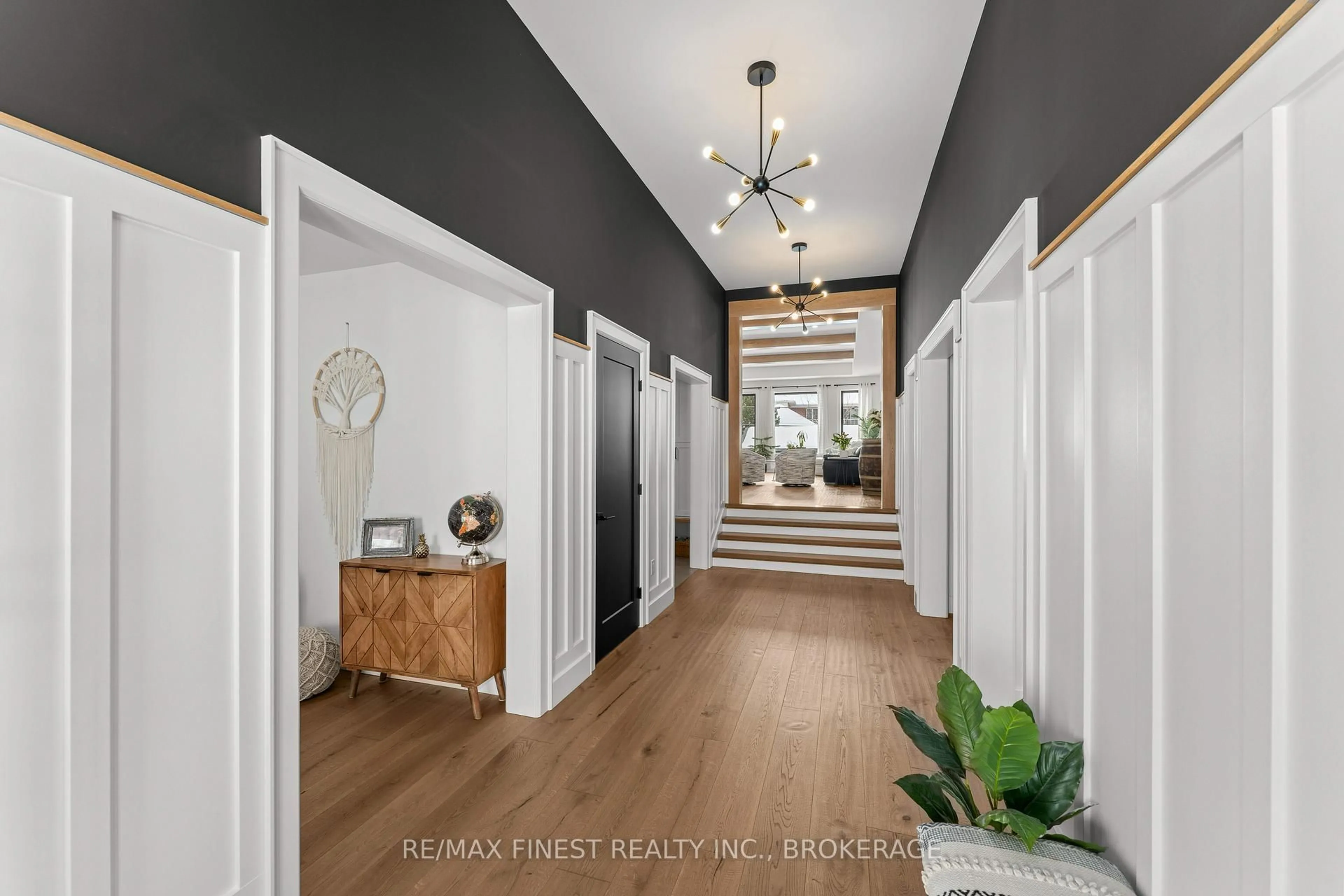7 Crescent Dr, Kingston, Ontario K7M 4J3
Contact us about this property
Highlights
Estimated valueThis is the price Wahi expects this property to sell for.
The calculation is powered by our Instant Home Value Estimate, which uses current market and property price trends to estimate your home’s value with a 90% accuracy rate.Not available
Price/Sqft$809/sqft
Monthly cost
Open Calculator
Description
Welcome to 7 Crescent Drive - a stunning, custom-built elevated bungalow in highly sought-after Reddendale. Built in 2023, this home offers over 4,000 sq ft of luxurious living space on a generous 75 ft x 149 ft lot. From the moment you arrive, experience the perfect blend of modern elegance and peaceful outdoor serenity. Step inside to experience exceptional build quality, attention to detail and thoughtful design throughout. The bright, open-concept great room features a cozy gas fireplace and striking wood-beam accents - the true heart of the home. The chef's dream kitchen includes sleek quartz countertops, a massive centre island, custom cabinetry, walk-in pantry, and premium appliances - ideal for family life or stylish entertaining. The luxurious primary suite is a true retreat with a spa-like 5-piece ensuite featuring heated floors, enormous walk-in closet, and a dedicated dressing area. The main level also offers two additional generous bedrooms, a versatile den/office, main-floor laundry, mudroom, full bath, and powder room. Descend the beautiful hardwood staircase to a fully finished lower level with a dedicated home gym, fourth bedroom, full bathroom, ample storage/mechanical space, and a massive games/media room featuring a wet bar - perfect for movie nights, entertaining, or relaxing. Outside, enjoy a private fenced rear yard with a firepit, storage shed, and an outbuilding for expanded outdoor living. Best of all: steps from Lake Ontario, scenic parks, and top-rated schools in one of Kingston's most desirable waterfront communities. This isn't just a house - it's an unparalleled lifestyle.
Property Details
Interior
Features
Main Floor
Bathroom
1.7 x 1.72 Pc Bath
Bathroom
2.25 x 2.464 Pc Bath
Bathroom
5.32 x 2.415 Pc Ensuite
Primary
4.78 x 3.98Exterior
Features
Parking
Garage spaces 2
Garage type Attached
Other parking spaces 4
Total parking spaces 6
Property History
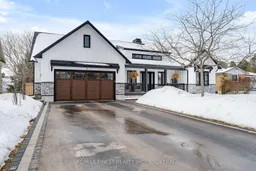 50
50