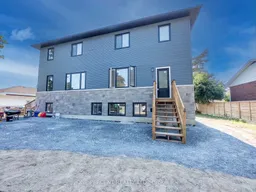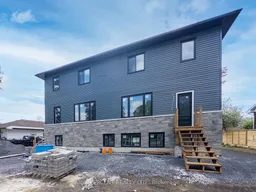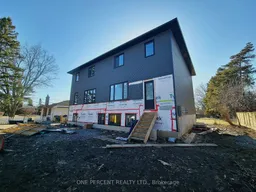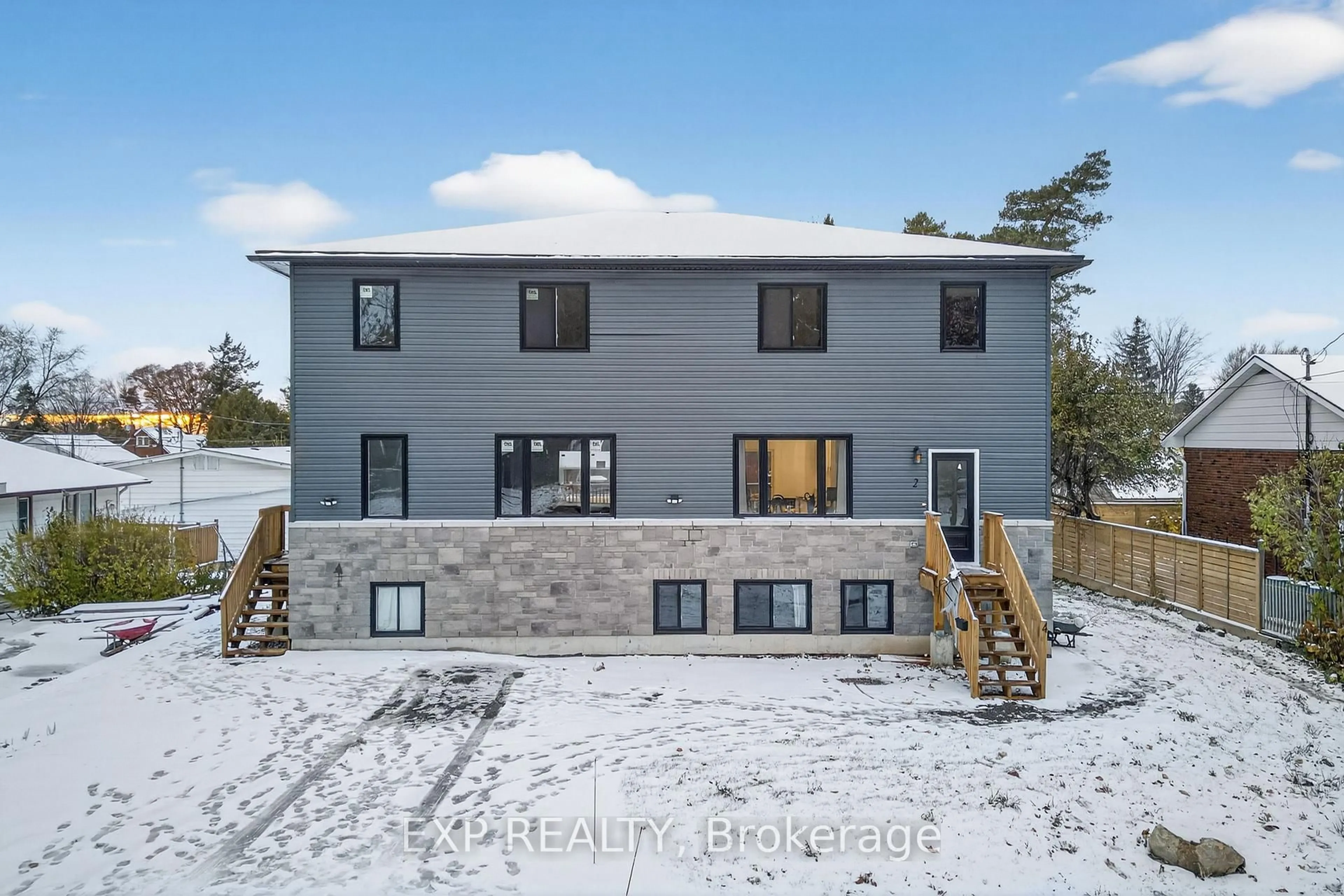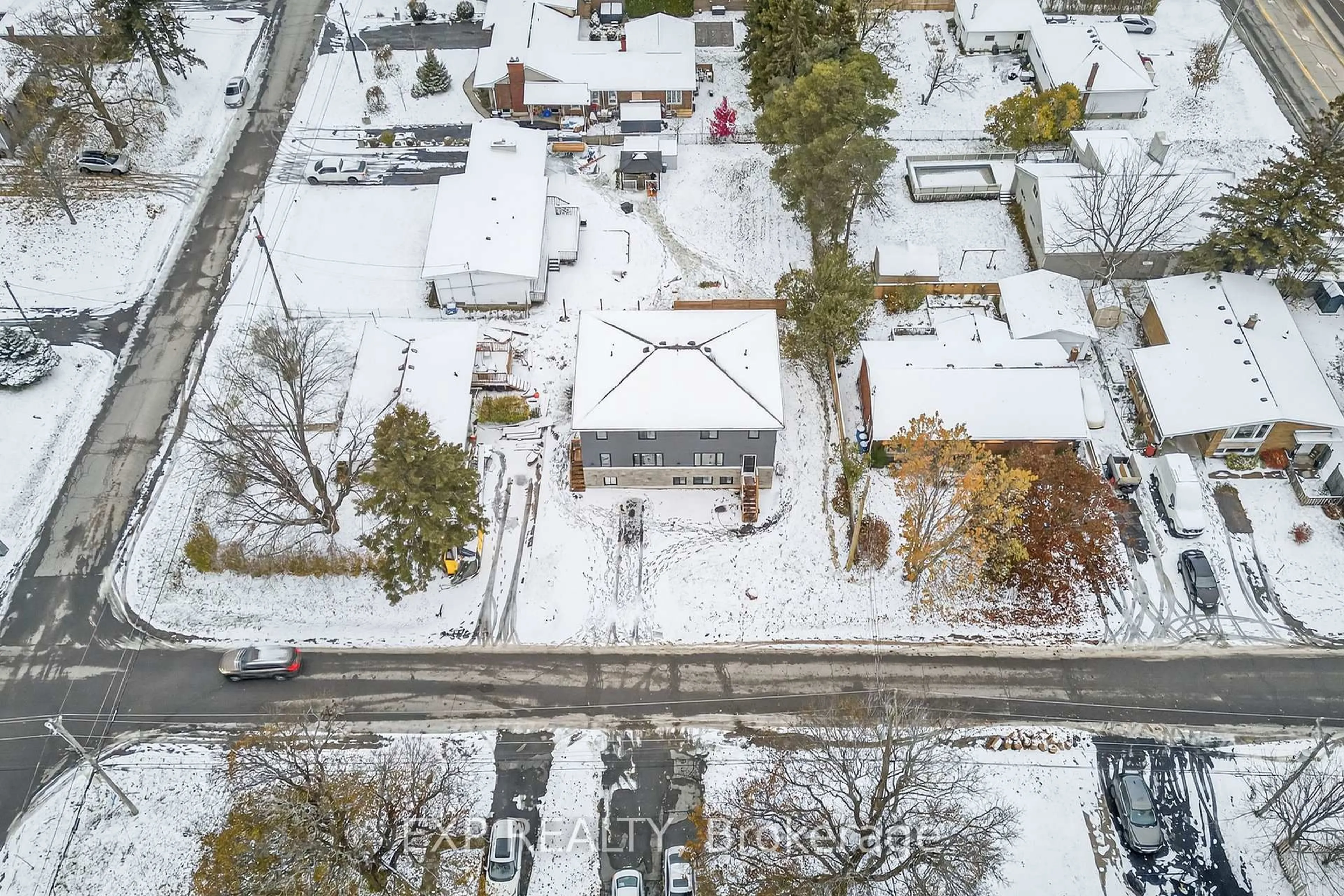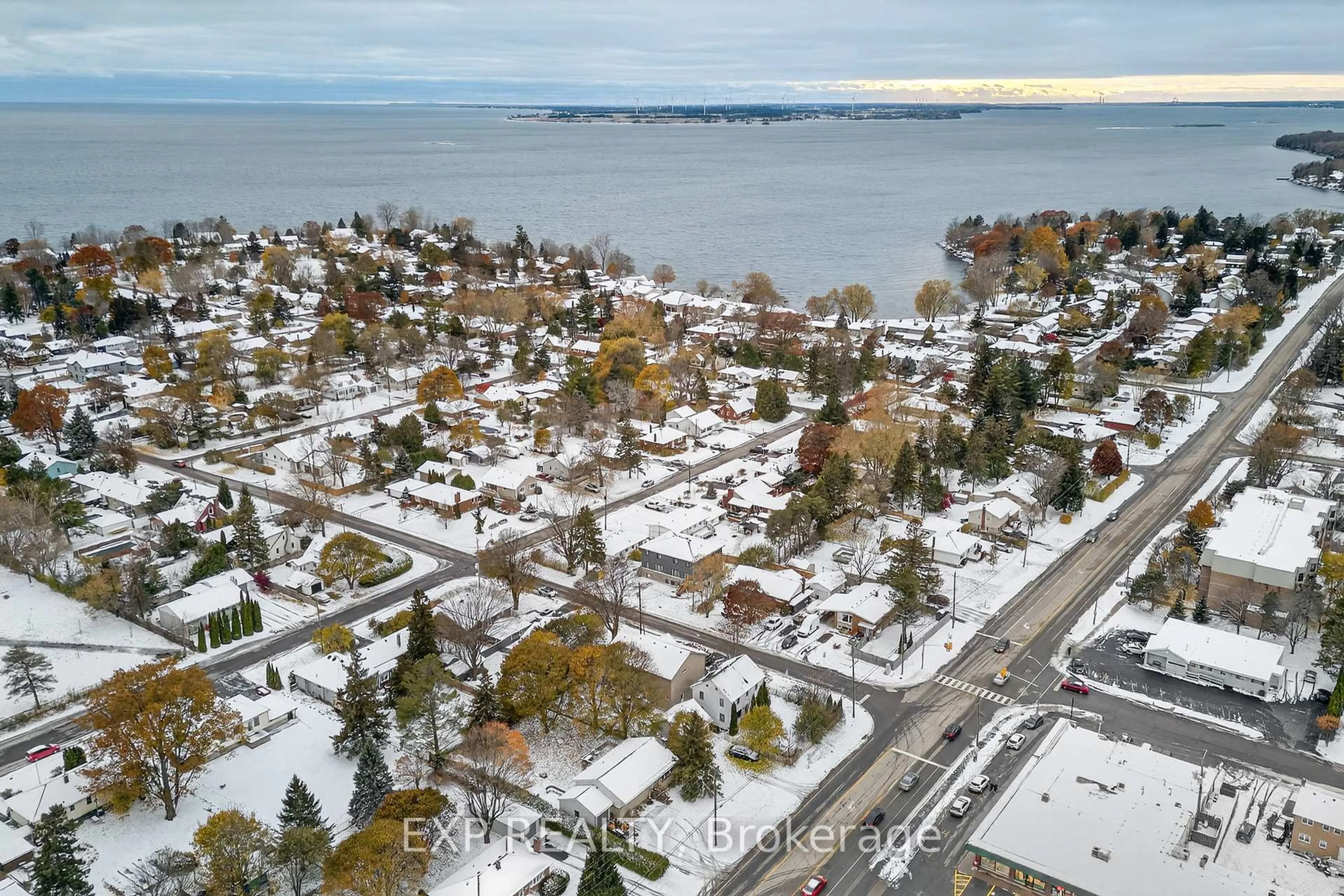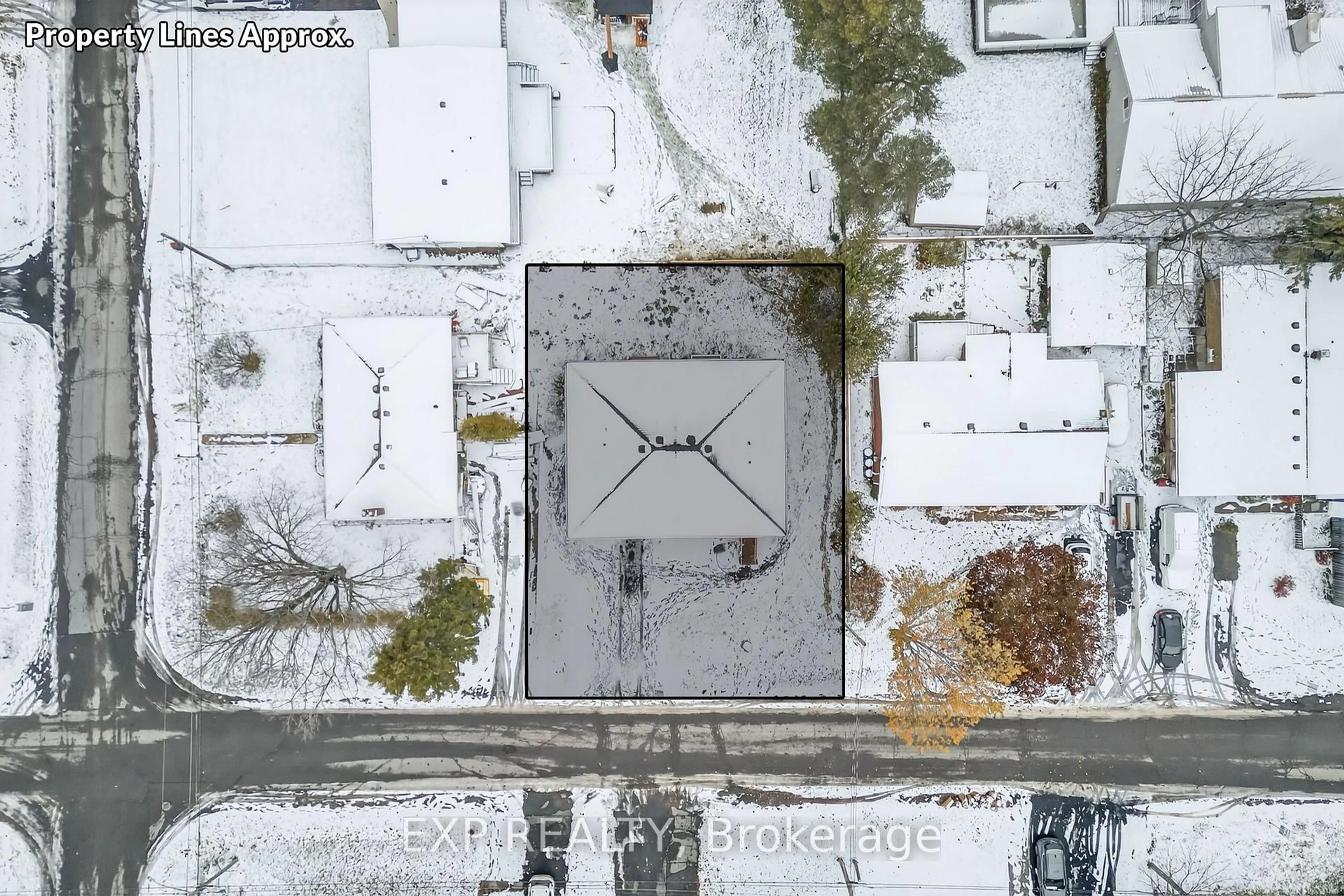53 Lakeview Ave, Kingston, Ontario K7M 3T4
Contact us about this property
Highlights
Estimated valueThis is the price Wahi expects this property to sell for.
The calculation is powered by our Instant Home Value Estimate, which uses current market and property price trends to estimate your home’s value with a 90% accuracy rate.Not available
Price/Sqft$310/sqft
Monthly cost
Open Calculator
Description
Exceptional 4-Unit Investment in Reddendale - Steps from Amenities, Transit, and Schools. A rare opportunity in Kingston's highly desirable Reddendale neighbourhood! This one-of-a-kind legal 4-unit property features 6+2 bedrooms across two spacious two-level 3-bedroom units and two well-appointed 1-bedroom basement units. Currently, 3 of the 4 units are leased, generating over $65,000 in annual rental income, with the potential to live in the remaining 3-bedroom unit or rent it for an additional $30,000 per year. Designed for modern living and long-term value, each unit showcases high-end finishes including quartz countertops in every kitchen, ceramic tile bathrooms, and 9-ft ceilings on both the main floor and lower level that enhance light and space. Every unit is separately metered for electricity and water, while gas service is provided to the main-floor units-each equipped with its own high-efficiency furnace, central air conditioner, and gas hot water tank. Basement units feature owned electric hot water tanks, ensuring low-maintenance efficiency throughout. An HRV system supports healthy airflow and comfort year-round. The property offers parking for four vehicles and an unbeatable location within walking distance to Crerar Park Beach, neighbourhood parks, and a local golf course and driving range. Conveniently located near public transit routes, St. Lawrence College, Queen's University, and Kingston General Hospital, this property appeals to students, professionals, and families alike. With quick access to major shopping centres, restaurants, and essential amenities, it's the ideal blend of investment performance and lifestyle convenience. Whether you're expanding your portfolio or seeking a high-performing property in one of Kingston's top neighbourhoods, this Reddendale gem offers both immediate income and lasting value.
Property Details
Interior
Features
Main Floor
Foyer
2.23 x 1.75Living
6.88 x 4.14Dining
3.65 x 4.14Kitchen
3.63 x 2.43Exterior
Features
Parking
Garage spaces -
Garage type -
Total parking spaces 4
Property History
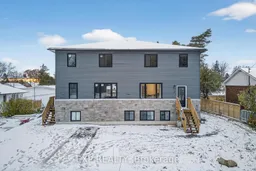 49
49