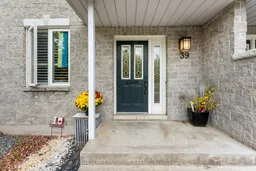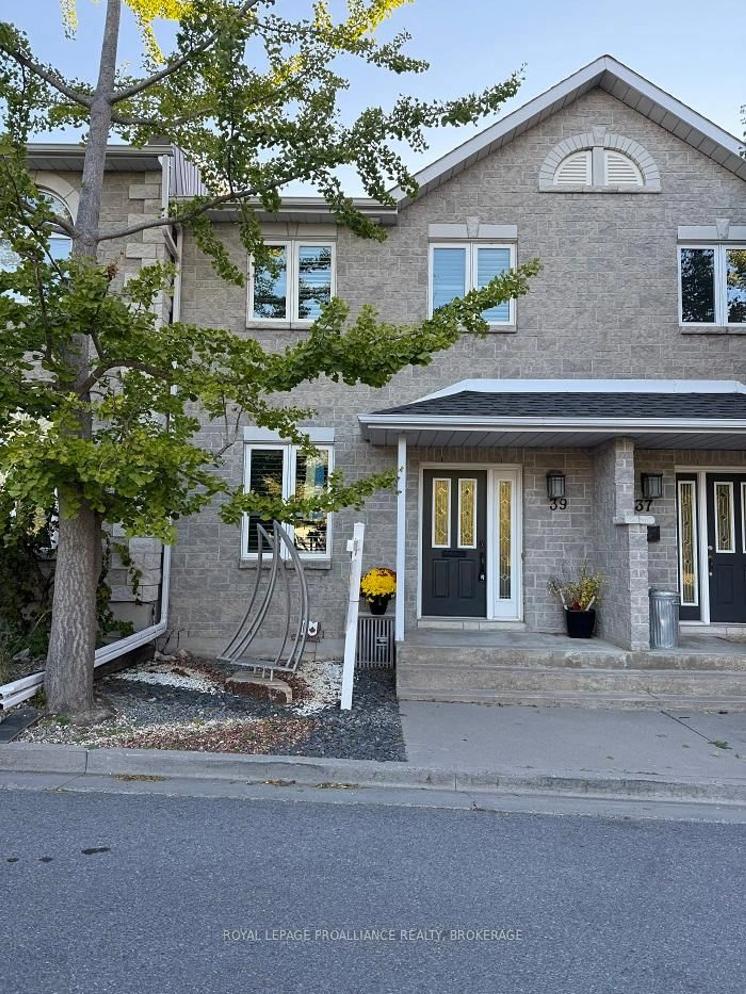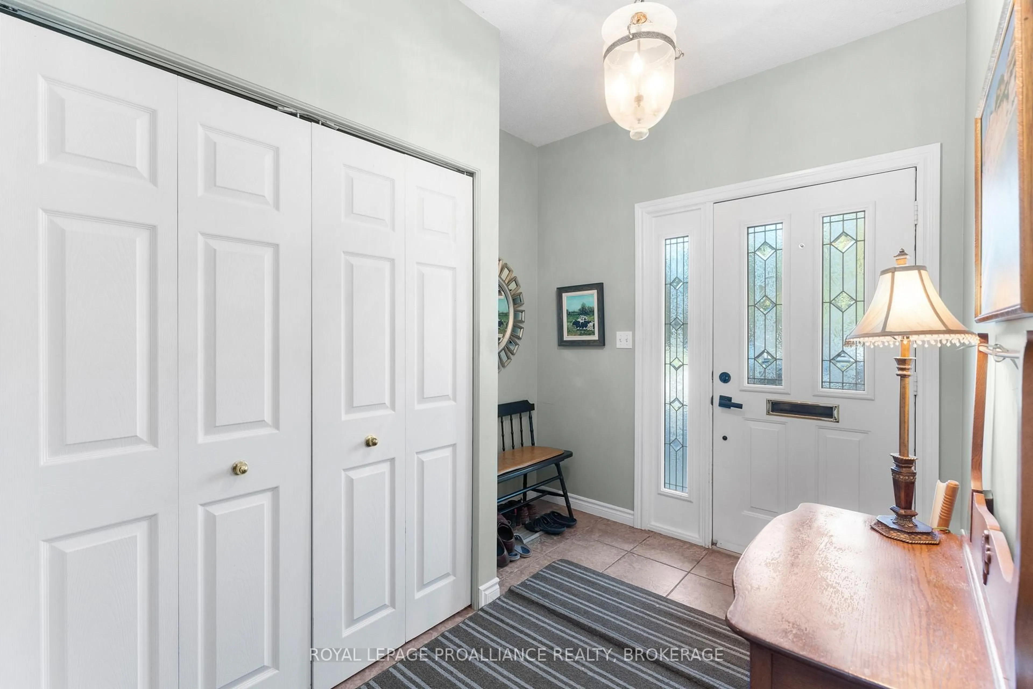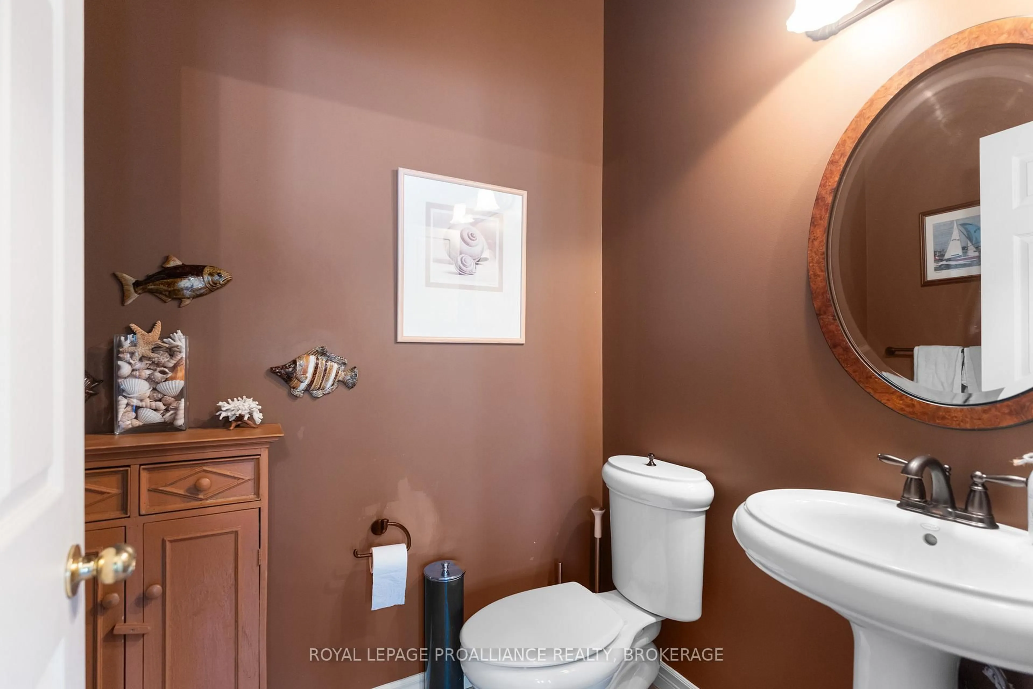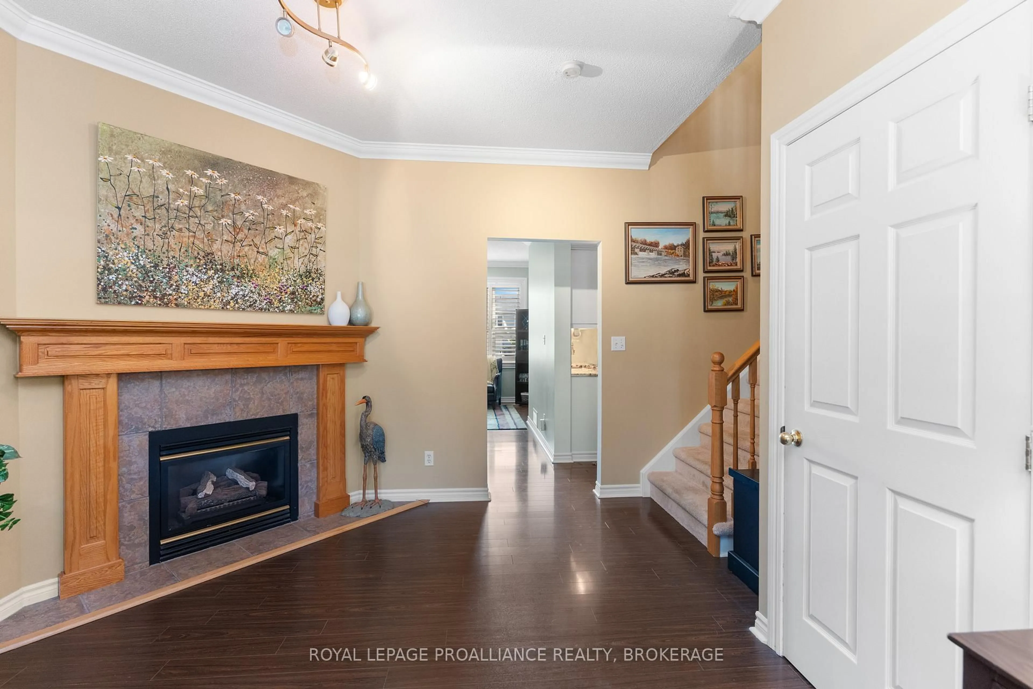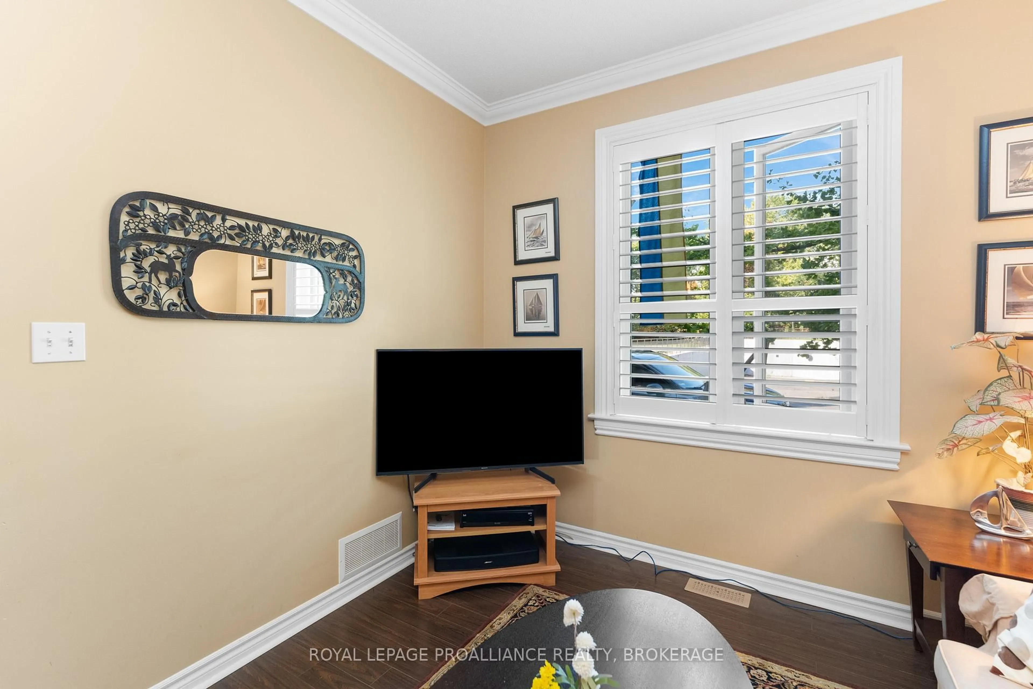39 Mowat Ave, Kingston, Ontario K7M 8Y8
Contact us about this property
Highlights
Estimated valueThis is the price Wahi expects this property to sell for.
The calculation is powered by our Instant Home Value Estimate, which uses current market and property price trends to estimate your home’s value with a 90% accuracy rate.Not available
Price/Sqft$446/sqft
Monthly cost
Open Calculator
Description
Welcome to 39 Mowat Avenue, a stone two-story luxury townhome located in the heart of Kingston's historic Portsmouth Village, Just steps from Portsmouth Olympic Harbour, Lake Ontario, and the city's 8 Km waterfront trail, this property offers a lifestyle defined by both convenience and prestige. Inside, the main floor is carpet free and features 9-foot ceilings, a bright, inviting layout where the dining room flows seamlessly into a gracious living room, warmed by a charming gas fireplace. The galley kitchen is appointed with quartz countertops, ample cabinetry for storage, and custom blinds throughout the entire home. From the foyer, a convenient half bath also serves the main level. Upstairs, you'll find three generous bedrooms, including a primary suite complete with a walk-in closet and a private ensuite bath, complemented by a second full bathroom to serve the additional bedrooms complete with second floor laundry. The finished basement extends your living space, offering flexibility for a recreation room, home office, or guest accommodations, and includes another bathroom for added convenience. Outdoors, the home is distinguished by a front custom sculpture designed by renowned Canadian artist John Boxtel, a unique feature that adds cultural prestige and character. This home also features a private backyard courtyard, a single detached garage and additional parking space. With unbeatable location near Queen's University, Providence Care hospital, ease of access to Kingston's downtown core and waterfront leisure, this property is ideal for retirees, working professionals, and professors seeking the rare combination of luxury living and historic charm.
Property Details
Interior
Features
Main Floor
Living
5.3 x 5.8Dining
5.3 x 2.9Kitchen
5.3 x 2.5Bathroom
1.5 x 2.3Exterior
Features
Parking
Garage spaces 1
Garage type Detached
Other parking spaces 1
Total parking spaces 2
Property History
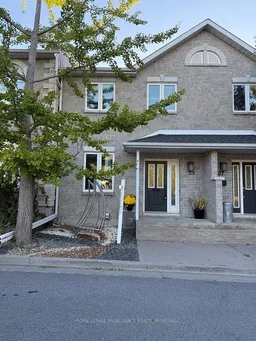 39
39