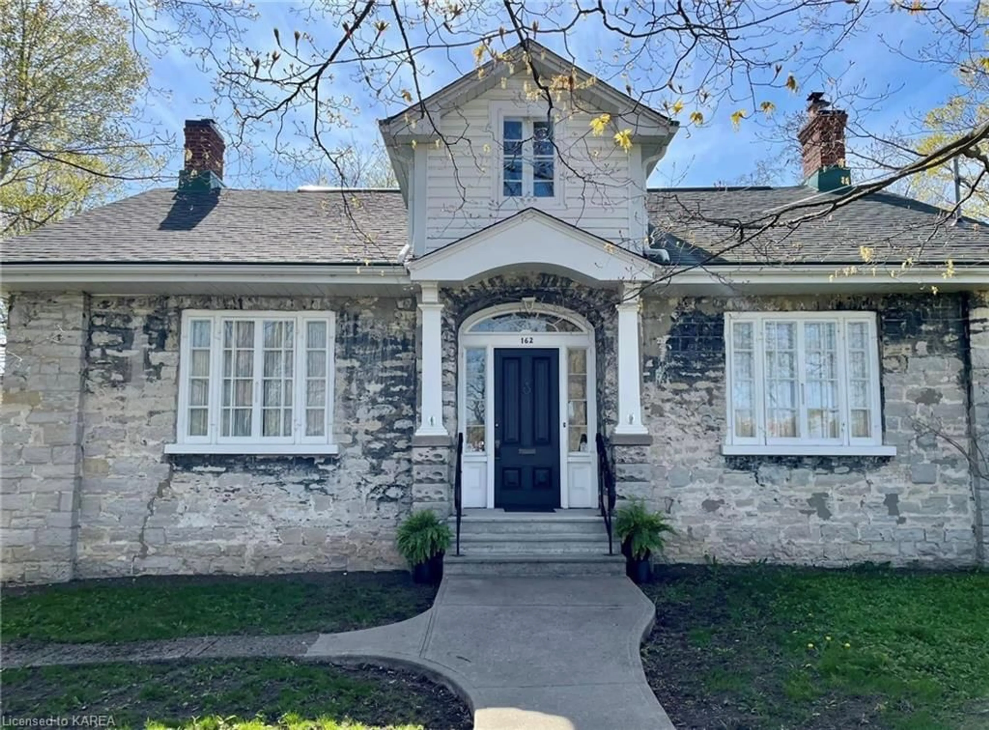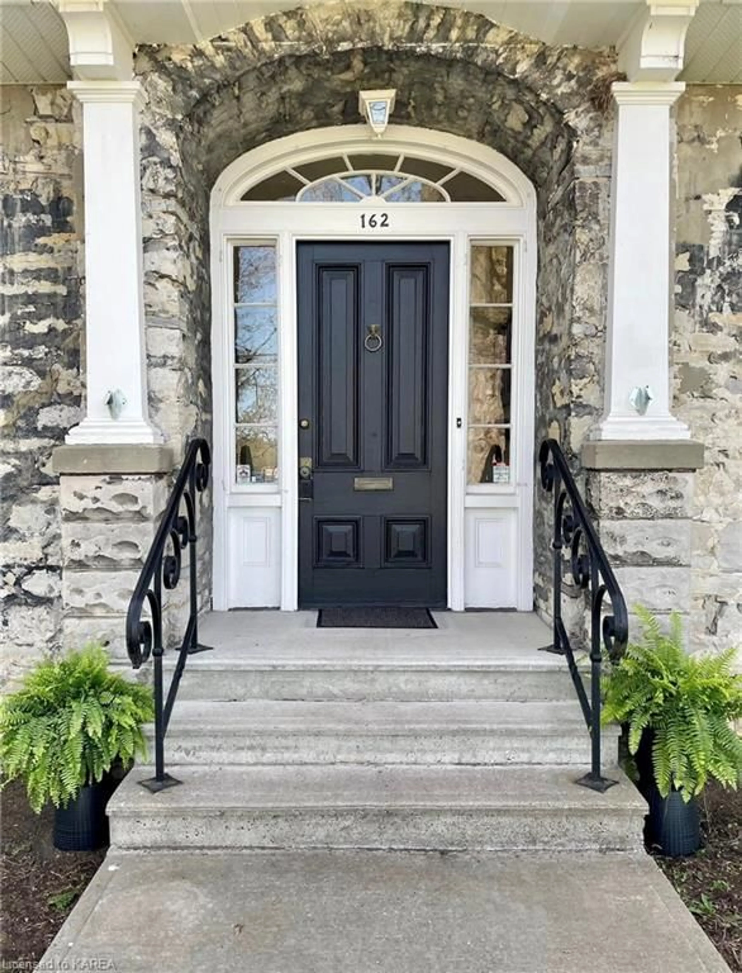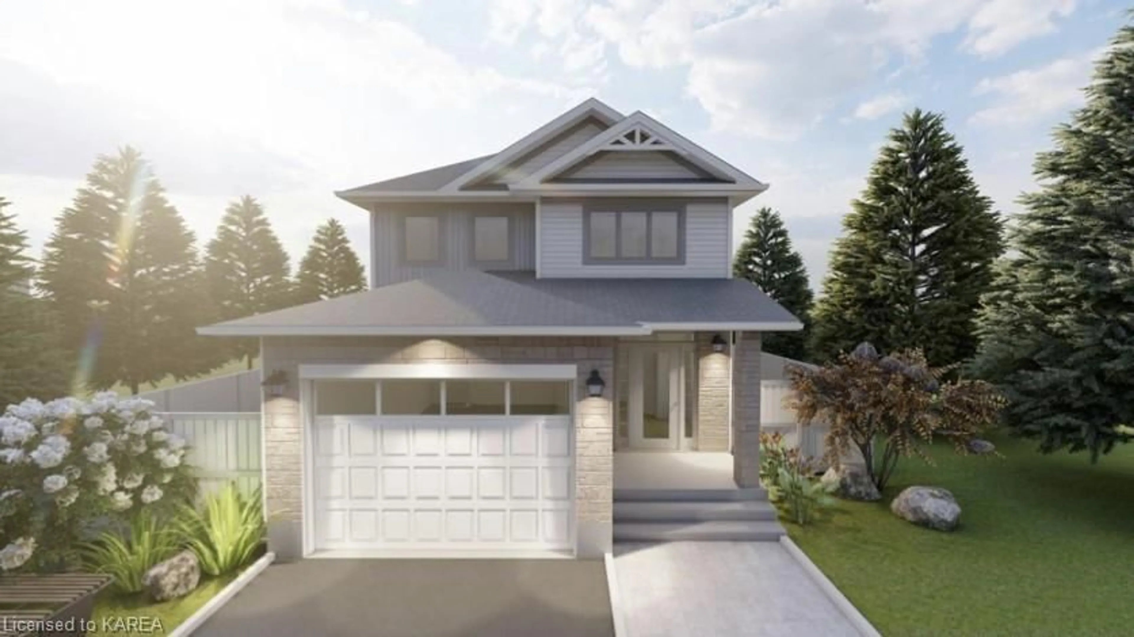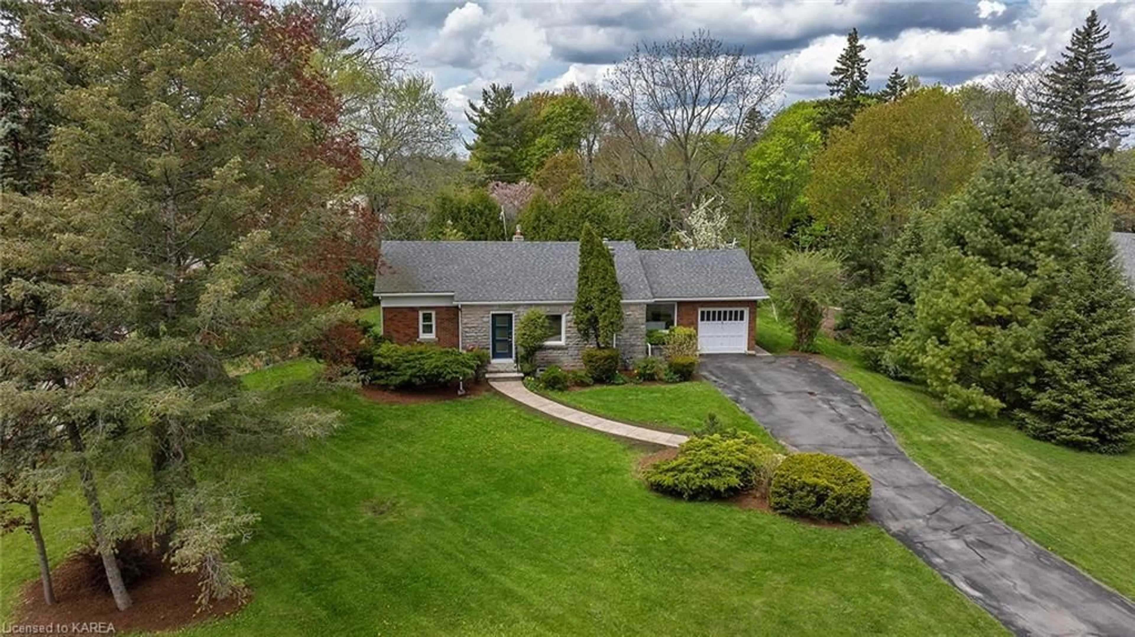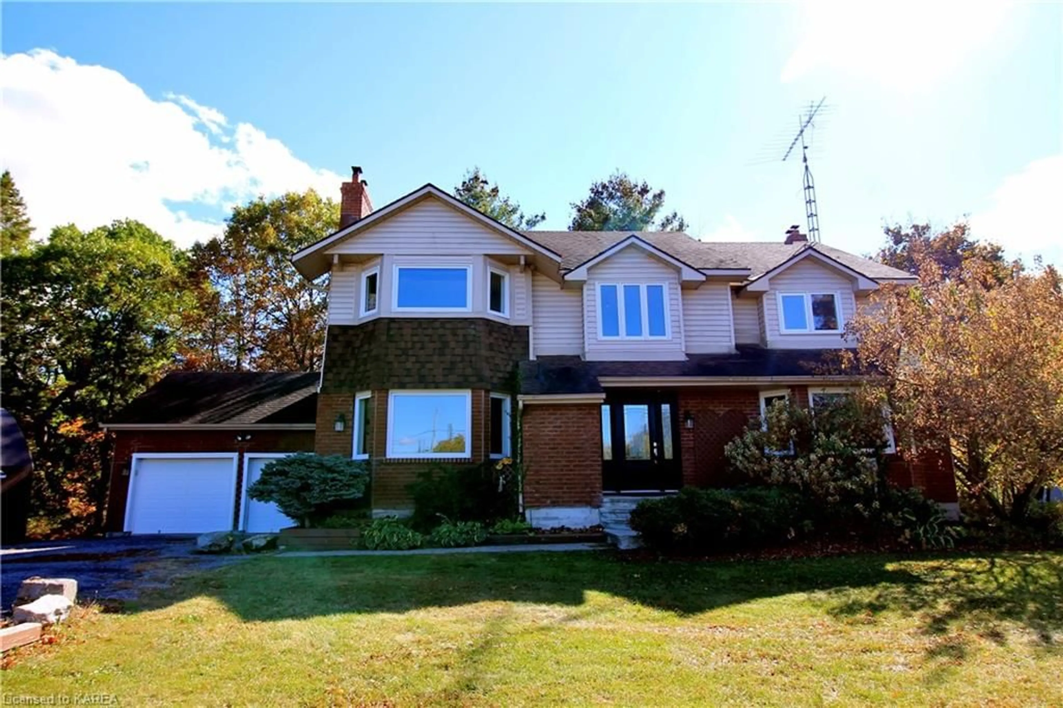162 Mowat Ave, Kingston, Ontario K7M 1K7
Contact us about this property
Highlights
Estimated ValueThis is the price Wahi expects this property to sell for.
The calculation is powered by our Instant Home Value Estimate, which uses current market and property price trends to estimate your home’s value with a 90% accuracy rate.$782,000*
Price/Sqft$429/sqft
Days On Market12 days
Est. Mortgage$3,693/mth
Tax Amount (2023)$5,851/yr
Description
Step back in time and embrace the timeless elegance of this 1843 limestone house, nestled on a premium 101ft x 132ft lot. As a heritage property, it boasts a rich history and an abundance of character. Upon entering, you will appreciate the original pine flooring, meticulously preserved to retain its rustic allure. The main level offers a seamless blend of functionality and charm, featuring a spacious combined living/family room, a separate dining room and a cozy, eat-in kitchen adorned with built-in shelving and cabinetry. Lastly, a convenient powder room, laundry area and mudroom complete the main level. Ascend the stairs to discover a tranquil sanctuary on the upper level. Two generously sized bedrooms await, boasting vaulted ceilings and walk-in closets, providing ample space for rest and relaxation. A versatile den/office area offers flexibility, perfect for a nursery or creative workspace. Completing this level is a cozy 3pc bathroom with clawfoot tub. Other features to note include high ceilings, original trim, and expansive windows that flood the space with natural light. Step outside to your expansive, private backyard, a serene oasis offering endless possibilities for outdoor enjoyment. Lastly, you will appreciate the detached garage, which is in great condition and allows plenty of room for your car and storage. This unique residence exudes charm at every turn and presents a rare opportunity to own a piece of history. Schedule a viewing today before it's too late!
Property Details
Interior
Features
Main Floor
Bathroom
2-Piece
Living Room
4.32 x 4.57Dining Room
4.14 x 4.95Family Room
4.42 x 4.50Exterior
Features
Parking
Garage spaces 1
Garage type -
Other parking spaces 5
Total parking spaces 6
Property History
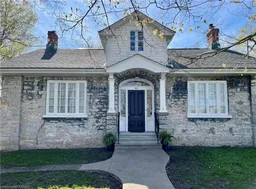 50
50
