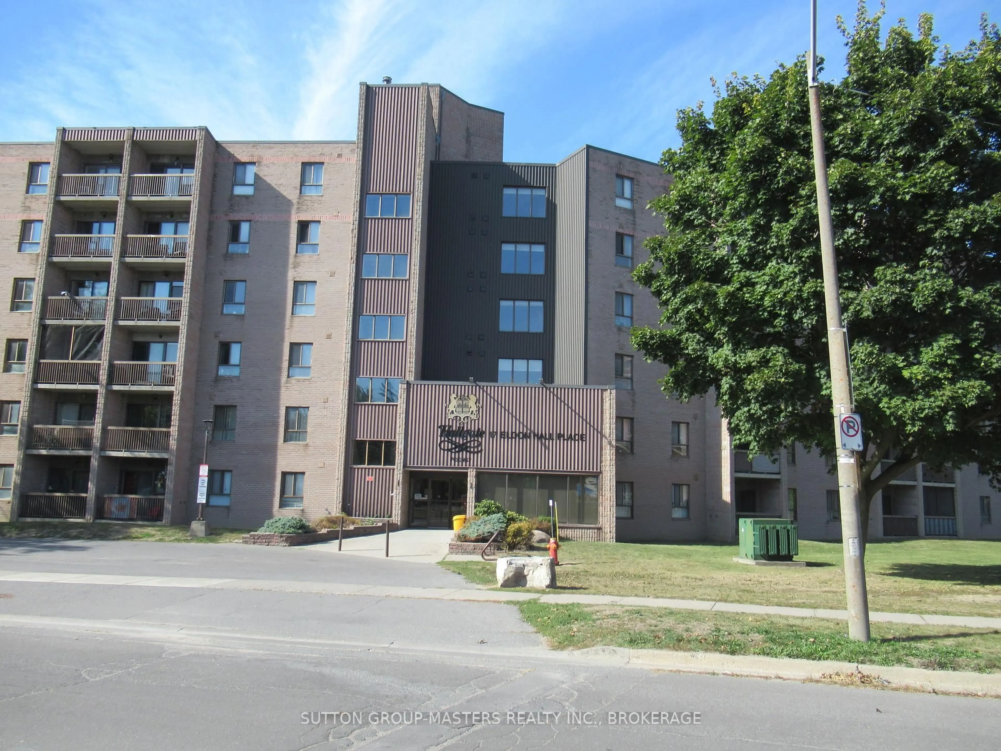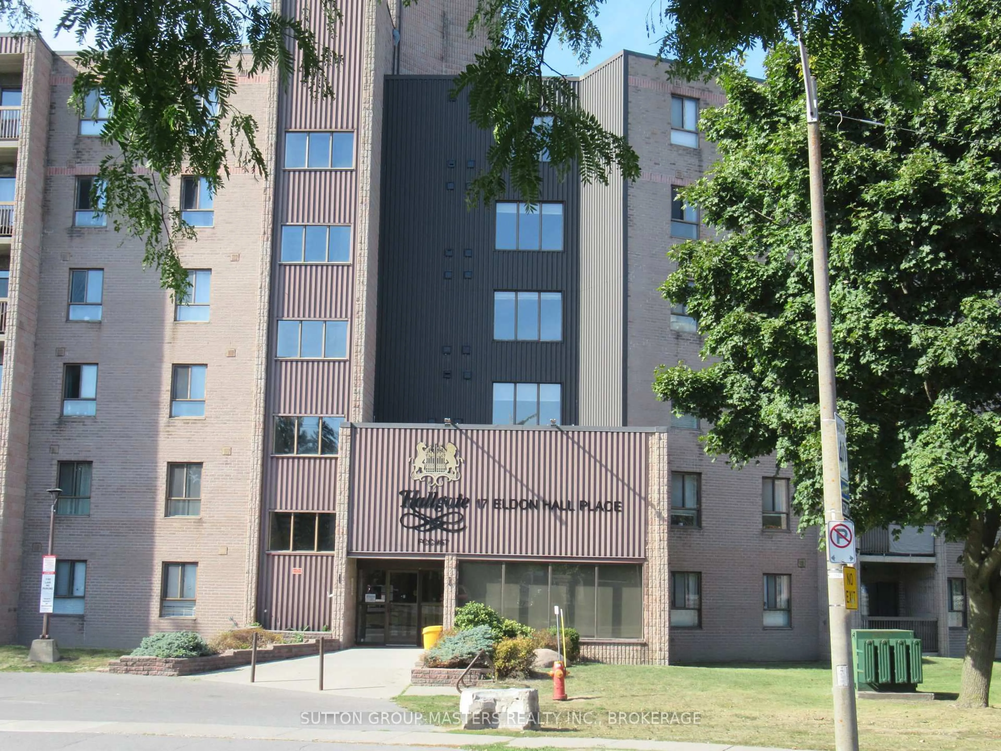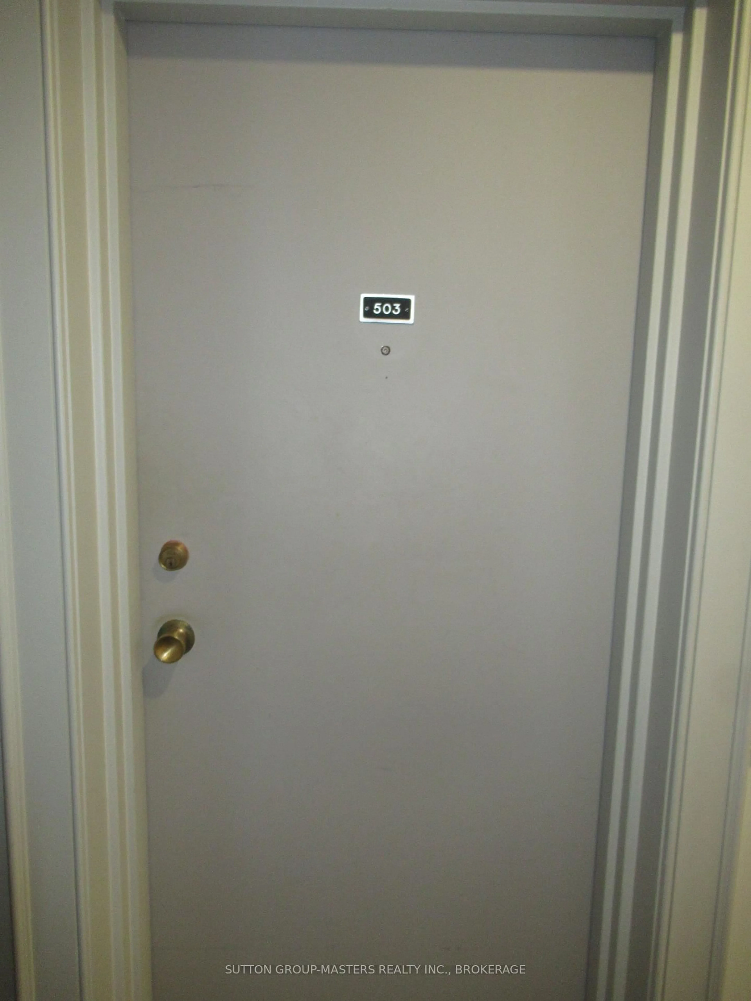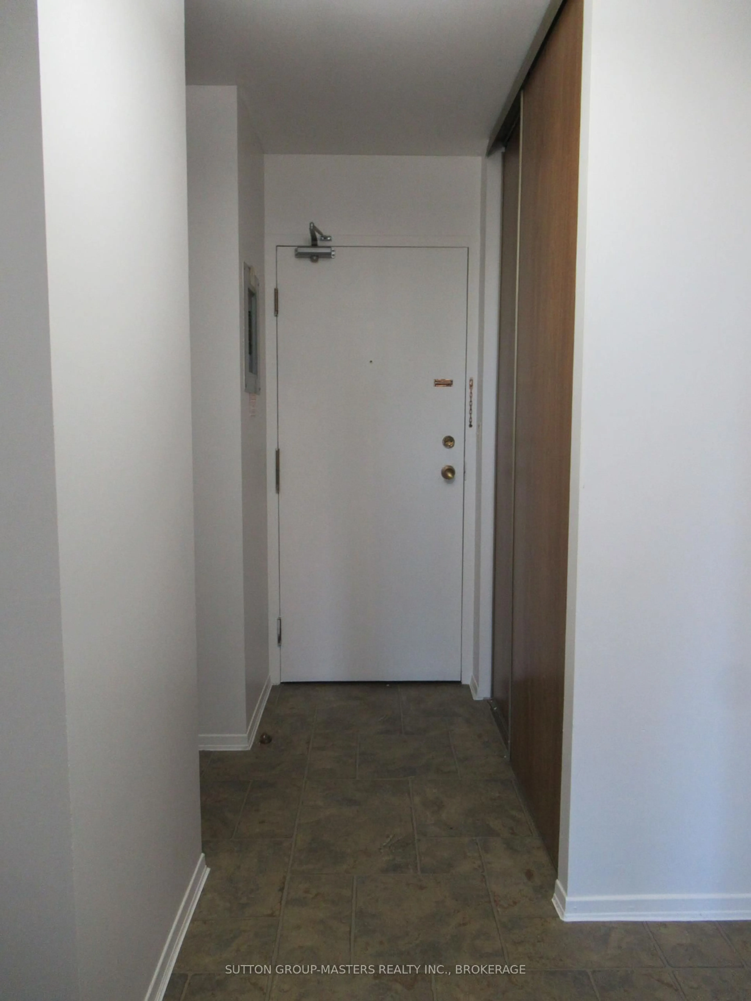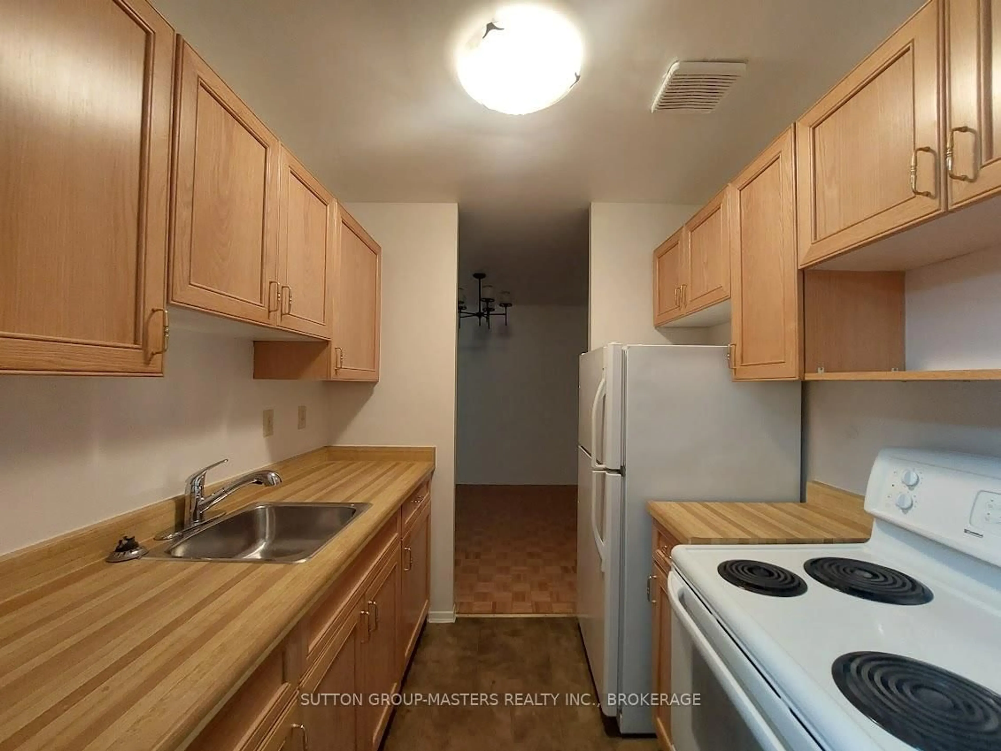17 Eldon Hall Pl #503, Kingston, Ontario K7M 7H5
Contact us about this property
Highlights
Estimated valueThis is the price Wahi expects this property to sell for.
The calculation is powered by our Instant Home Value Estimate, which uses current market and property price trends to estimate your home’s value with a 90% accuracy rate.Not available
Price/Sqft$307/sqft
Monthly cost
Open Calculator
Description
Welcome to 17 Eldon Hall Place #503. This recently renovated 2 bedroom South East facing condo offers affordable living combined with prime central location. Open concept living/dining room complete with private balcony off the living room. Functional galley kitchen includes Fridge, Stove and features a good amount of cupboard space. Generously sized primary bedroom. Carpet free. Recent upgrades include updated flooring throughout, new baseboard trim, and some fixtures. The unit has also been tastefully repainted. In unit storage. Large windows offering lots of natural light. Enjoy the convenient amenities such as reserved parking plus lots of guest parking, access to a bike locker, multiple laundry facilities, and more. Located in the Polson Park neighbourhood, this location offers easy access to parks, schools, shopping and public transit with Queens, St. Lawrence College and downtown Kingston being conveniently close by. Dont miss your opportunity to own this great condo.
Property Details
Interior
Features
Main Floor
Other
1.61 x 1.23Living
4.73 x 3.53Dining
2.99 x 2.33Hardwood Floor
Kitchen
2.21 x 2.11Exterior
Features
Parking
Garage spaces -
Garage type -
Total parking spaces 1
Condo Details
Amenities
Elevator, Visitor Parking
Inclusions
Property History
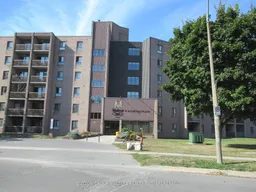 26
26
