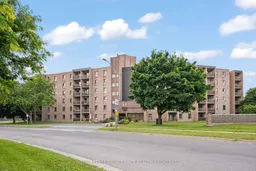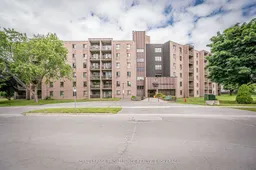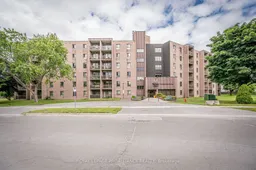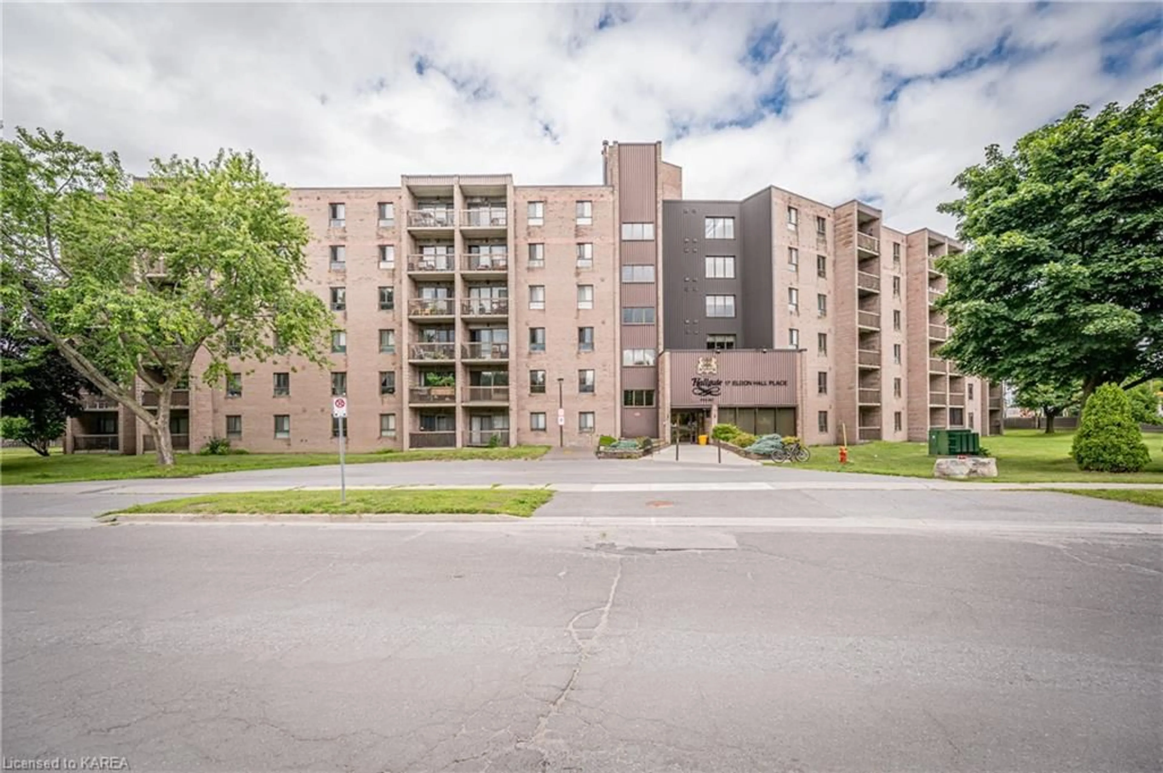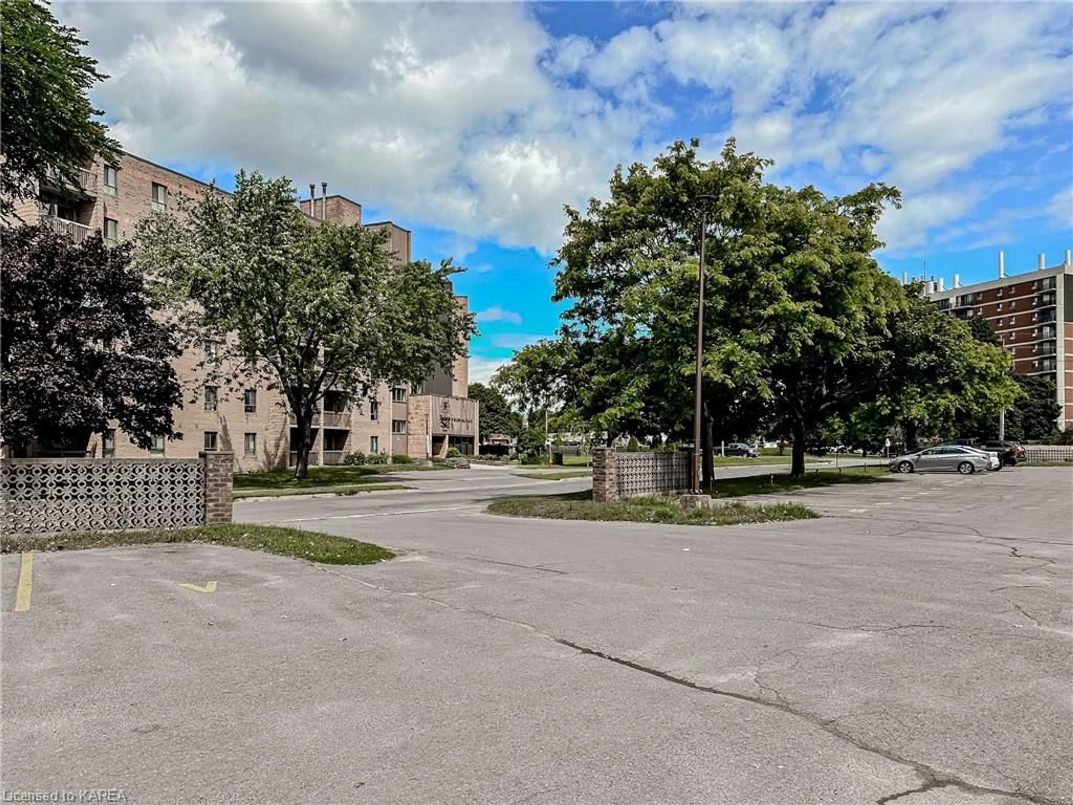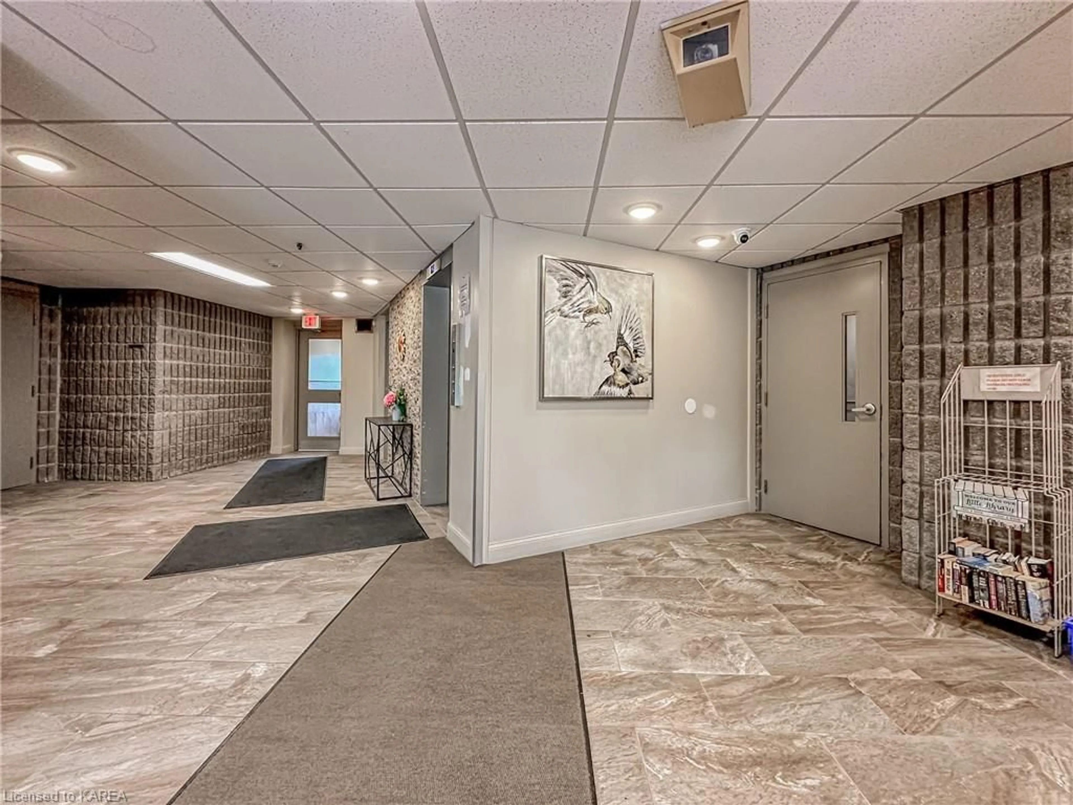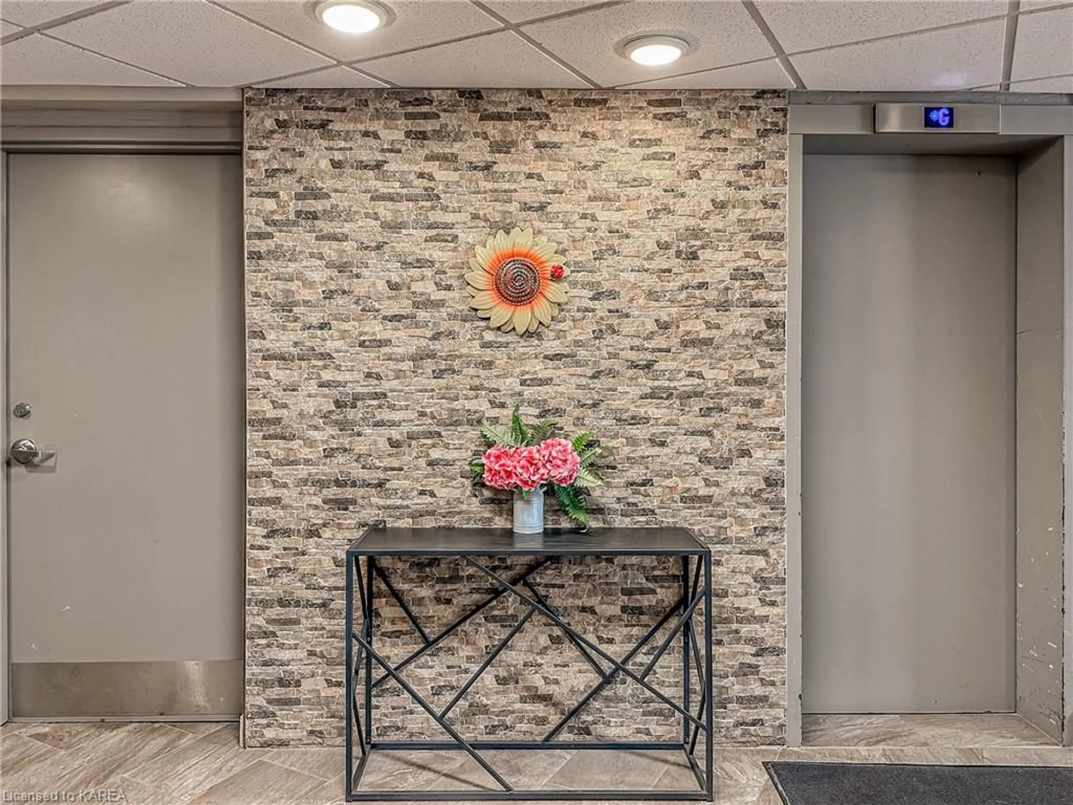17 Eldon Hall Pl #203, Kingston, Ontario K7M 7H5
Contact us about this property
Highlights
Estimated valueThis is the price Wahi expects this property to sell for.
The calculation is powered by our Instant Home Value Estimate, which uses current market and property price trends to estimate your home’s value with a 90% accuracy rate.Not available
Price/Sqft$348/sqft
Monthly cost
Open Calculator
Description
Welcome to this bright, beautifully updated, carpet free 2-bedroom, 1 bathroom condominium located in friendly Polson Park. This condo unit provides a perfect blend of comfort and style, featuring two ample bedrooms with large closets, a 4-piece bathroom with tile floor and subway tile bathtub surround, a kitchen with stainless steel appliances and stunning countertops as well as an open concept Dining Room and Living Room area with a walkout to your private relaxing balcony. Condo fees are $421/month and include your own parking space, hot water, sewer and building maintenance. Conveniently located near parks, schools, public transit and shopping and minutes away from Queens University, St. Lawrence College and historic downtown Kingston with all its’ shops and entertainment.
Property Details
Interior
Features
Main Floor
Foyer
2.72 x 3.33Dining Room
3.20 x 2.34Open Concept
Kitchen
2.16 x 2.34Bedroom Primary
3.76 x 4.57Exterior
Features
Parking
Garage spaces -
Garage type -
Total parking spaces 1
Condo Details
Amenities
Elevator(s), Parking
Inclusions
Property History
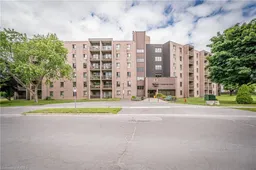 17
17