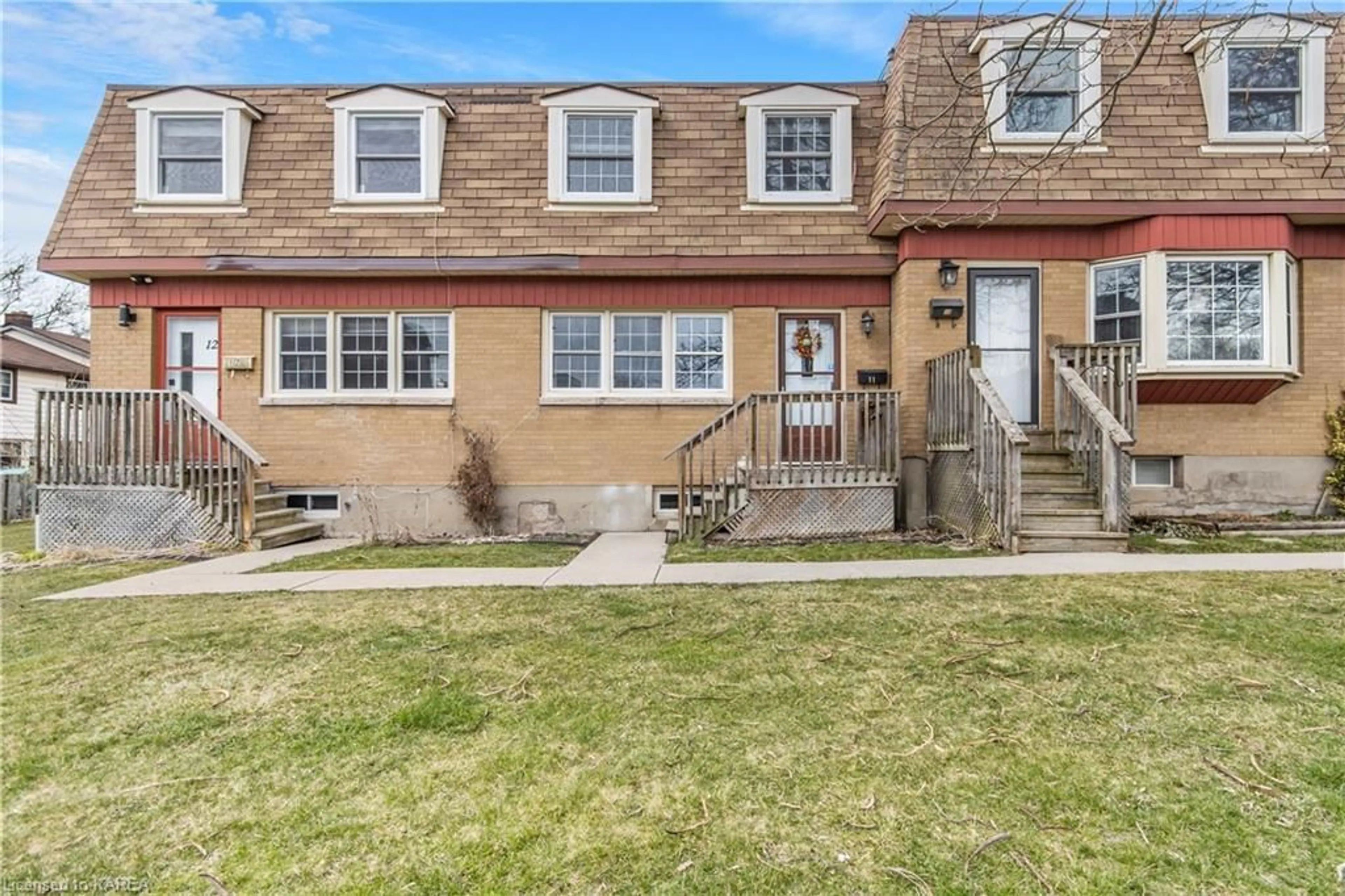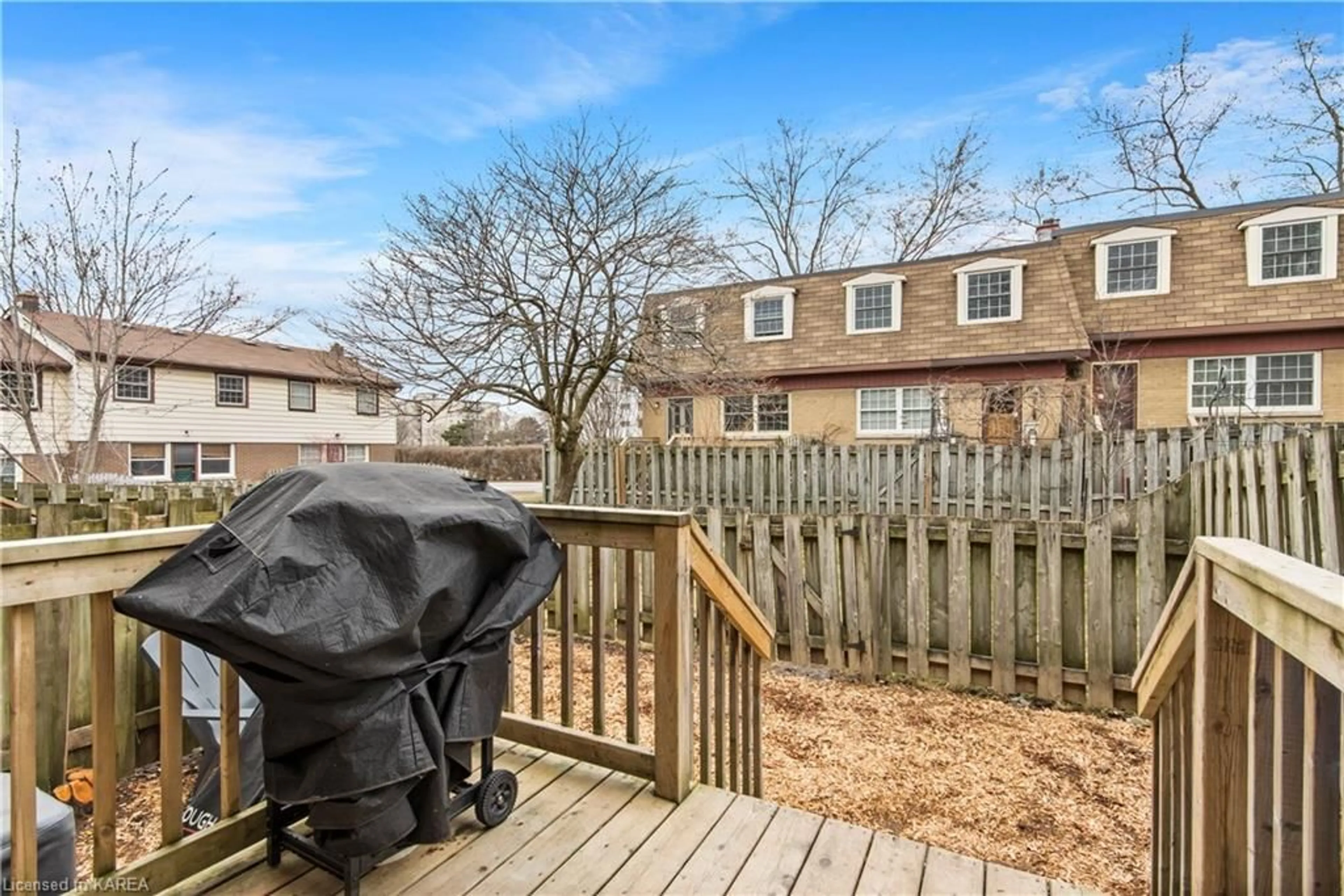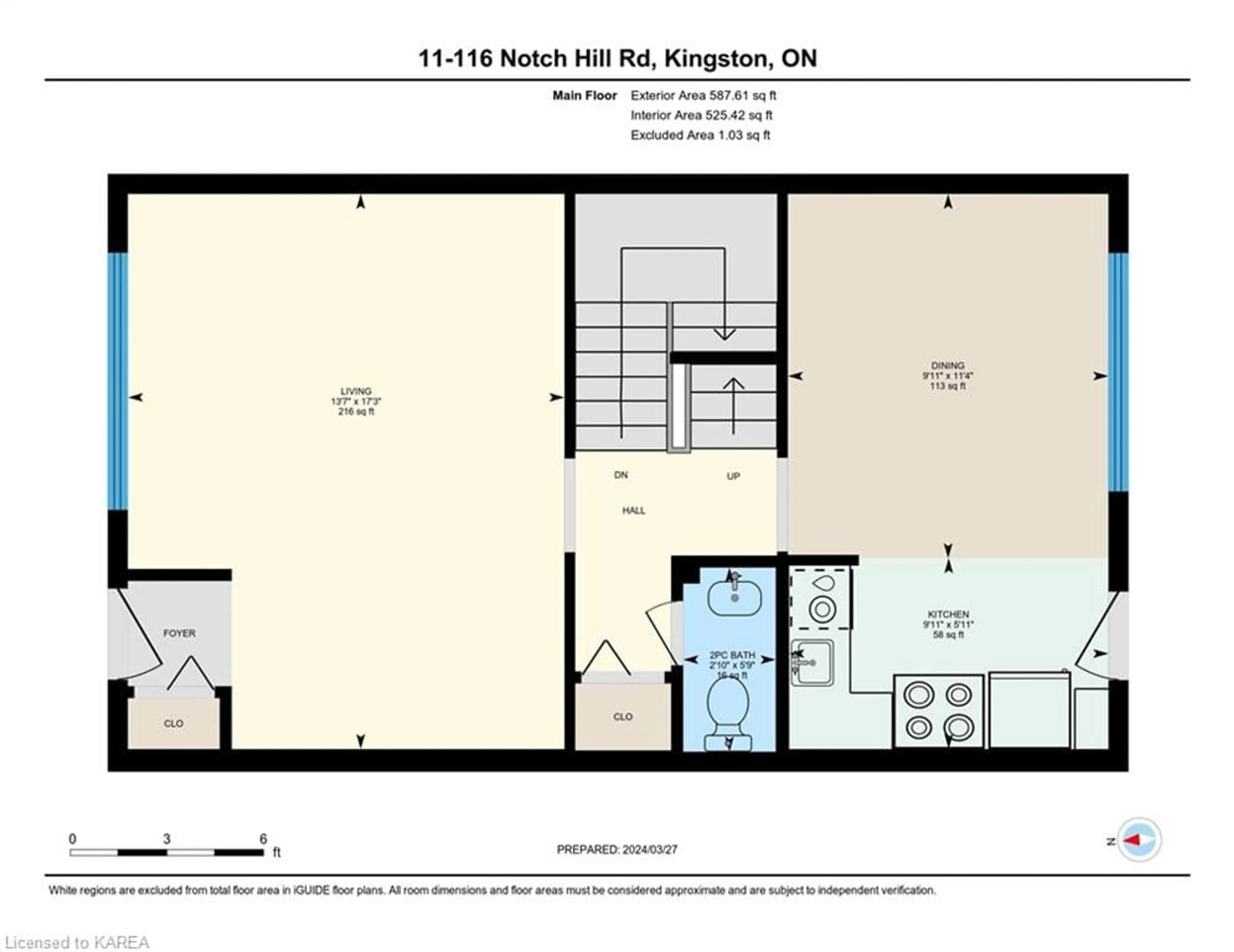116 Notch Hill Rd #11, Kingston, Ontario K7M 2X1
Contact us about this property
Highlights
Estimated ValueThis is the price Wahi expects this property to sell for.
The calculation is powered by our Instant Home Value Estimate, which uses current market and property price trends to estimate your home’s value with a 90% accuracy rate.$366,000*
Price/Sqft$324/sqft
Days On Market2 days
Est. Mortgage$1,645/mth
Maintenance fees$445/mth
Tax Amount (2023)$2,346/yr
Description
Affordable and in a convenient mid town location! Modern, bright and move-in ready! What a great package this is, a condo townhouse with a sweet fenced yard & deck and 3 fully finished levels! Carpet free throughout, with beautiful hardwood on the main and upper levels. Enjoy an updated kitchen with new counter tops, convenient half bath on the main, a gorgeous electric fireplace and shelving unit anchoring the spacious living room, three bedrooms and a full bath upstairs- the primary bedroom fit for a king size bed and with double closets! The lower level is finished too, With a large rec room currently used as the perfect teen hang out, and a big storage room and laundry combo. This is affordable living, and it could be yours! Ideally located close to everything, on a main bus route, with great shopping and schools and St. Lawrence College close by. A well managed condo enclave and totally updated- come and have a look!
Upcoming Open House
Property Details
Interior
Features
Main Floor
Kitchen
1.80 x 3.02Bathroom
2-Piece
Dining Room
3.45 x 3.02Living Room
5.26 x 4.14Exterior
Features
Parking
Garage spaces -
Garage type -
Total parking spaces 1
Property History
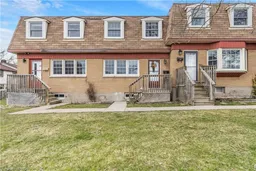 28
28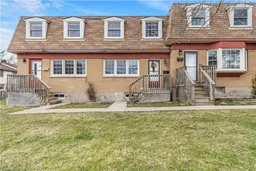 34
34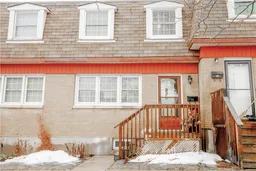 33
33
