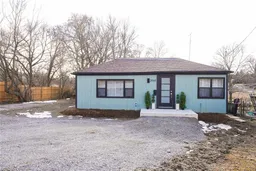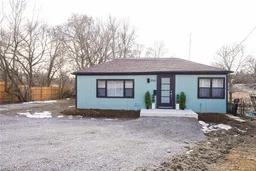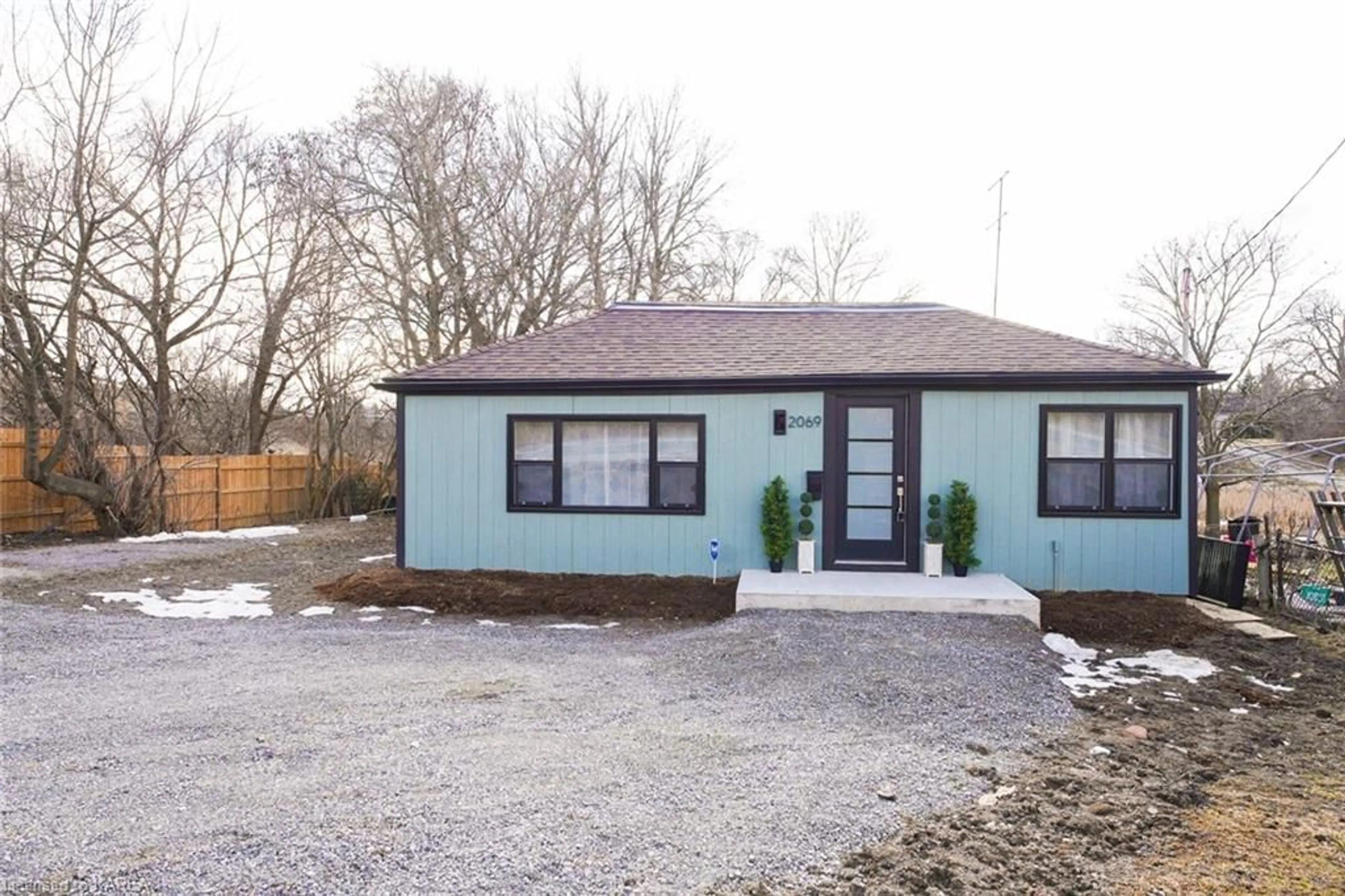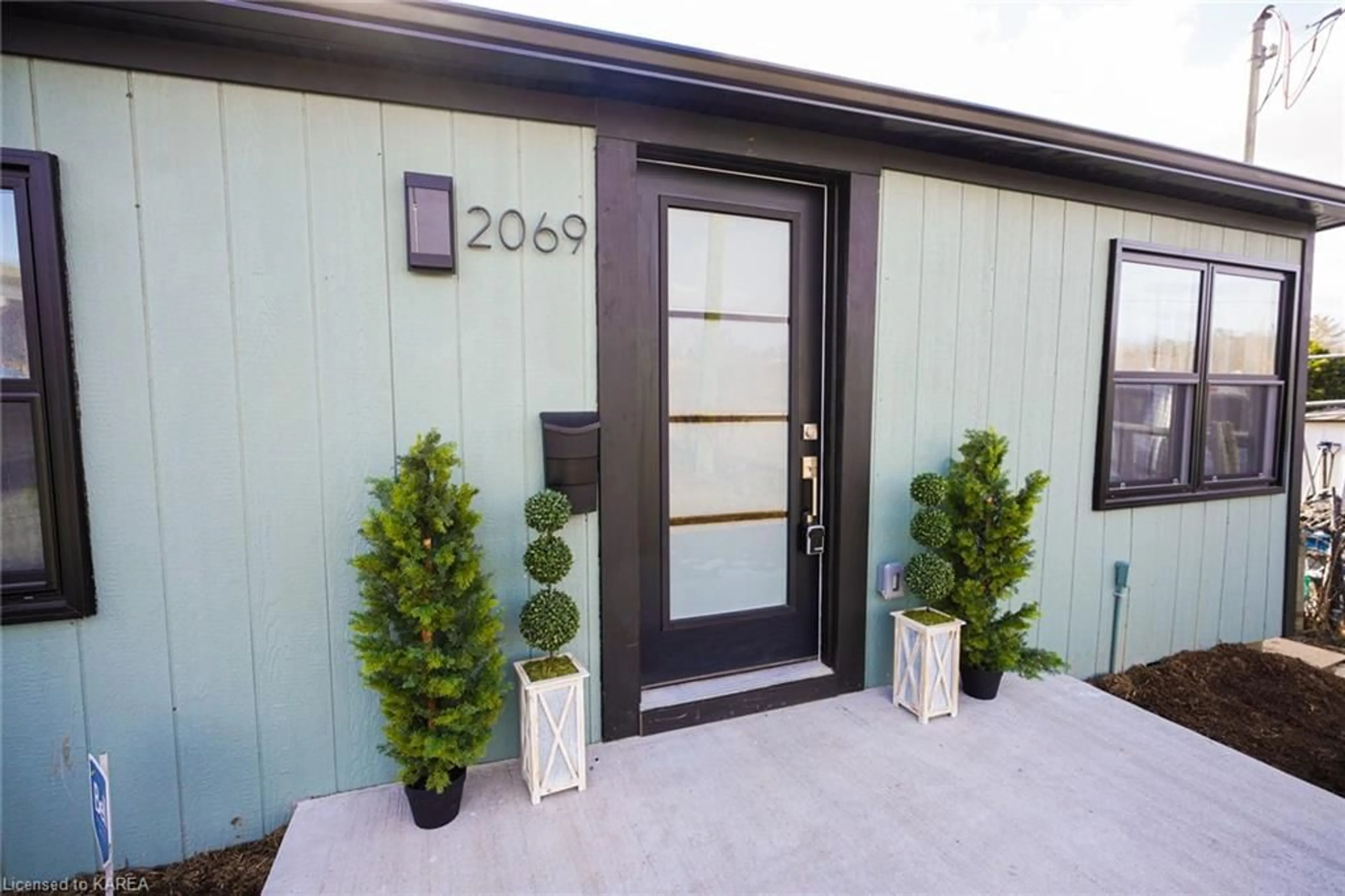2069 Bath Road, Kingston, Ontario K7M 4Y3
Contact us about this property
Highlights
Estimated ValueThis is the price Wahi expects this property to sell for.
The calculation is powered by our Instant Home Value Estimate, which uses current market and property price trends to estimate your home’s value with a 90% accuracy rate.$358,000*
Price/Sqft$427/sqft
Days On Market46 days
Est. Mortgage$1,610/mth
Tax Amount (2023)$2,175/yr
Description
Welcome home to 2069 Bath Road! Thinking of stepping into the housing market or downsizing? Look no further. This home is better than new! Completely revisioned with new flooring throughout, new decor, kitchen, bathroom, mechanicals and more. Inviting floor plan with bright windows that allow for a steady flow of natural light throughout the day. The spacious kitchen flows with natural light with a vaulted ceiling and bright windows. The kitchen offers a great amount of counter and cupboard space and brand new stainless steel appliances. Main floor laundry room with exterior door to oversized rear yard. Two good sized bedrooms with good floor and closet space. The main bathroom is well appointed with a large vanity and lovely soaker tub. Mechanically this home offers a new forced air natural gas furnace and central air conditioner, hot water on demand, roof, windows, doors, exterior board and batten style siding, insulation, electrical service and plumbing. This charming home offers central location walking distance to Lemoine Point, Collins Bay Marina, shopping, parks, transit and more. This is a great place to live!
Property Details
Interior
Features
Main Floor
Bonus Room
2.13 x 4.34carpet free / vinyl flooring
Kitchen/Dining Room
4.47 x 4.34carpet free / double vanity / vinyl flooring
Laundry
2.46 x 1.52carpet free / vinyl flooring
Bedroom Primary
4.04 x 2.64carpet free / vinyl flooring
Exterior
Features
Parking
Garage spaces -
Garage type -
Total parking spaces 4
Property History
 31
31 31
31



