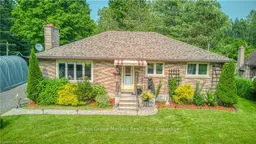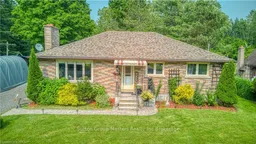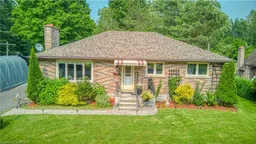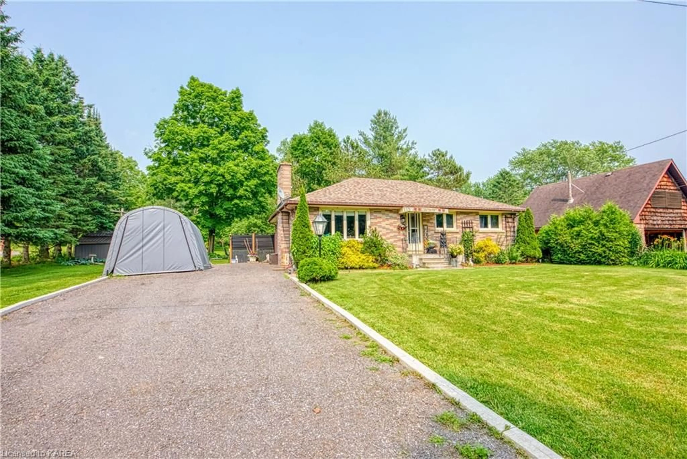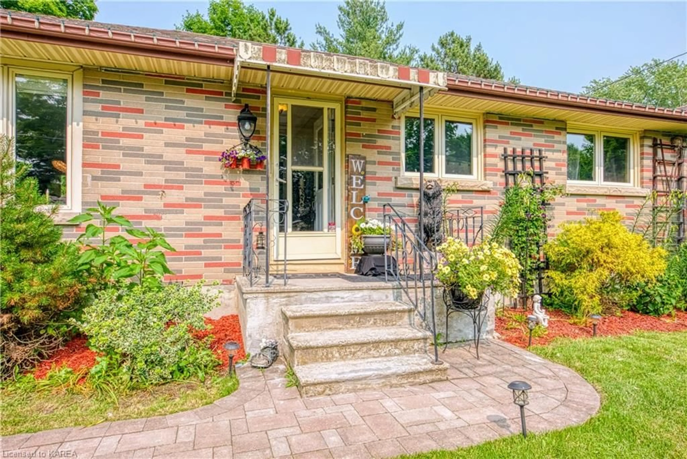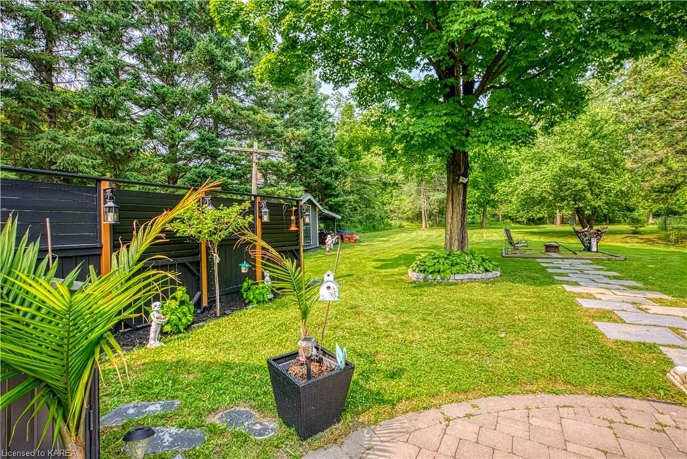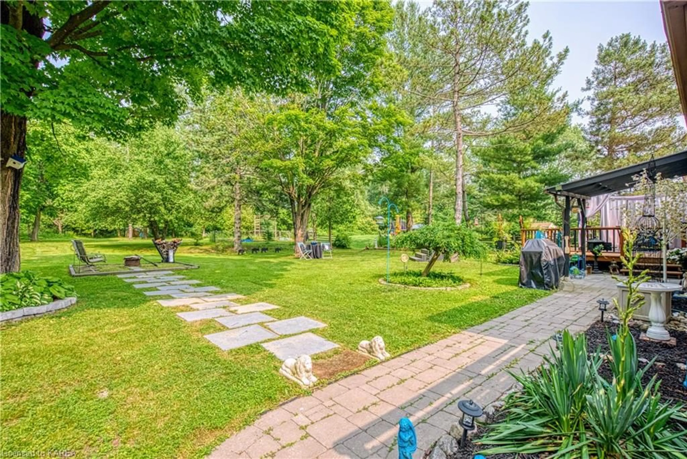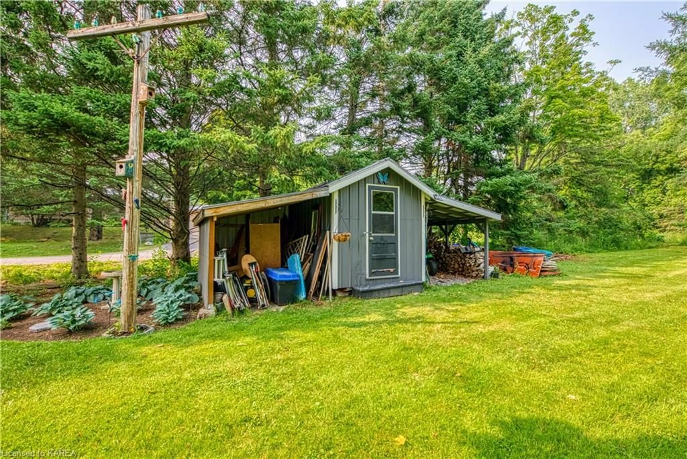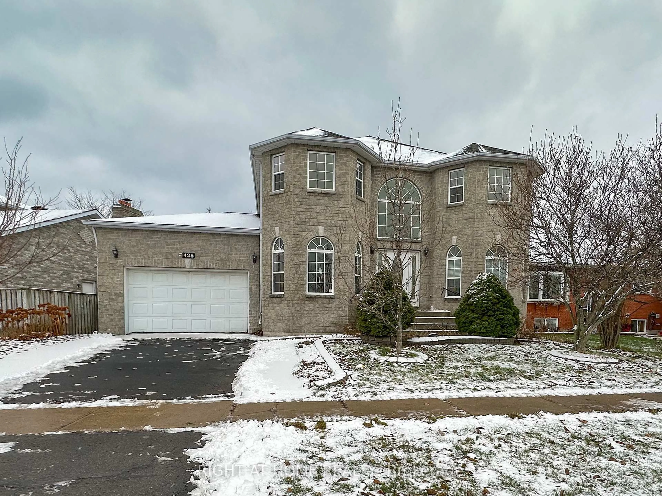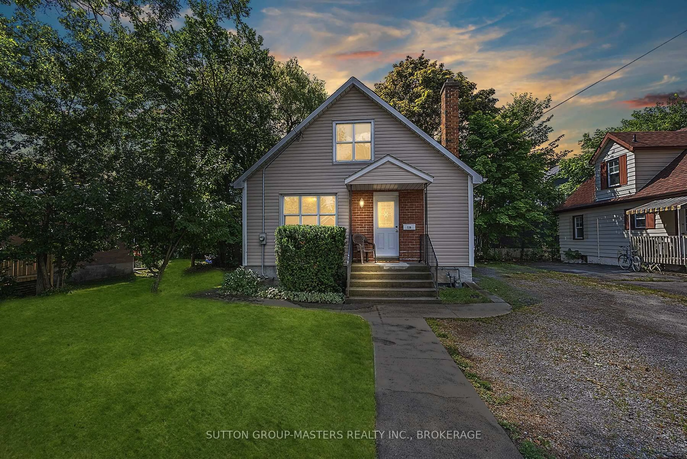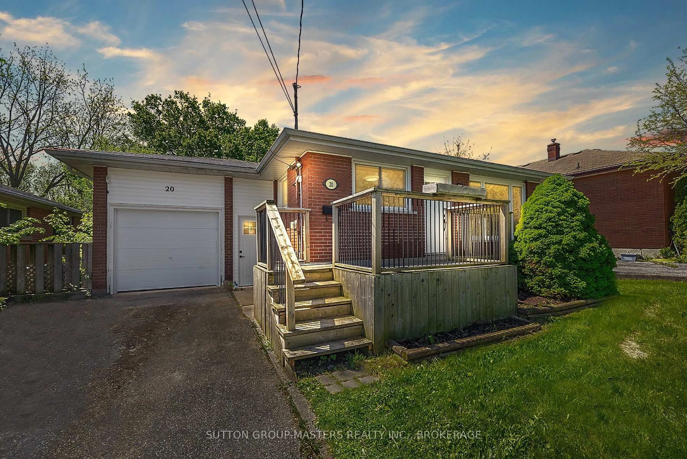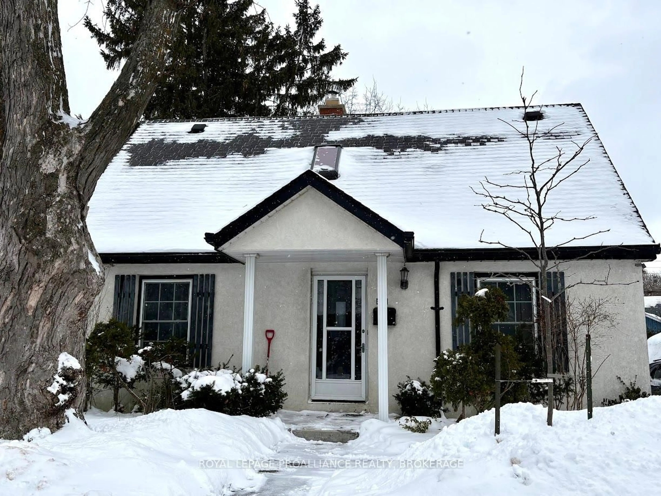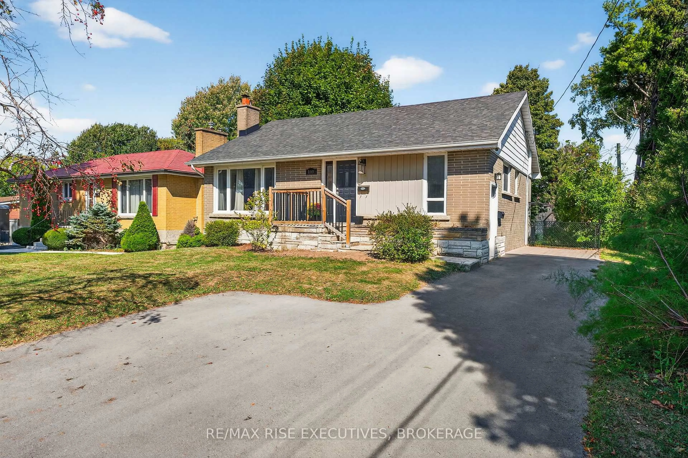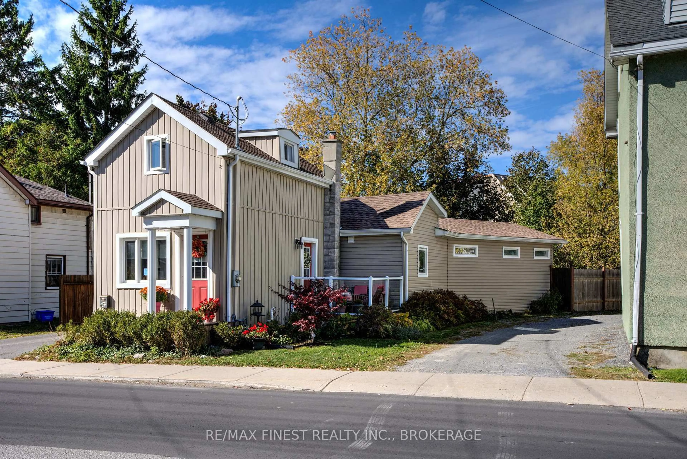1749 Marian Cres, Kingston, Ontario K7L 5H6
Contact us about this property
Highlights
Estimated valueThis is the price Wahi expects this property to sell for.
The calculation is powered by our Instant Home Value Estimate, which uses current market and property price trends to estimate your home’s value with a 90% accuracy rate.Not available
Price/Sqft$554/sqft
Monthly cost
Open Calculator
Description
City of Kingston location in a very private and quiet country like setting. You will love the yard and care and love the owner has bestowed on her home. Gorgeous yard and walking distance to Colonel Bye Lake of the Rideau System and to outdoor play areas and outdoor community rink. This improved bungalow features a lovely master suite with walk in closet and dressing area, cheater ensuite main floor bath with spa like features. Second main floor bedroom, living room and dining room and kitchen with all appliances included. Finished lower level with additional bathroom, bedroom and large recreation room and large laundry room with all appliances included and workroom. Stunning outside features including a large deck, mature landscaping features, shed and large portable garage is included. See large list of inclusions. Propane Gas furnace (2018), city water and sewage. Please view video and Matterporte. Additional information is available.
Property Details
Interior
Features
Main Floor
Living Room
6.50 x 3.99Fireplace
Dining Room
2.87 x 4.27Kitchen
2.41 x 4.09Bedroom Primary
3.30 x 4.01ensuite / walk-in closet
Exterior
Features
Property History
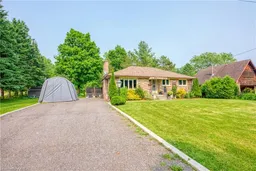 49
49