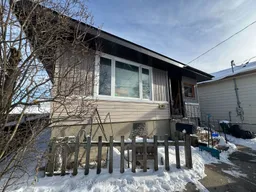Looking for a project that offers both incredible value and great potential? This 3 + 1bedroom, 2 bathroom bungalow in the sought-after Kingscourt area of Kingston is the perfect opportunity for a handy person looking to generate equity. With some work, this home can be transformed into your dream property, while offering excellent possibilities for added income!The main floor features a functional layout with 3 good-sized bedrooms, a bright living room,and a spacious eat-in kitchen. The full basement includes an additional bedroom, offering potential for a secondary suite or in-law unit with its own separate walk-up entrance. The partially finished basement is brimming with possibilities to create additional living space or enhance the homes overall value.Situated in a highly central location, this property is just minutes away from essential amenities like grocery stores, schools, parks, and public transit, ensuring convenience for everyday living. The home also benefits from rear laneway access, with dedicated parking at the back of the property, providing added privacy and ease of access.Whether you're looking to create an income-generating suite, renovate to your tastes, or simply update this home, the potential is limitless! Don't miss out on this great opportunity to make your mark in the Kingscourt neighborhood.
 1
1


