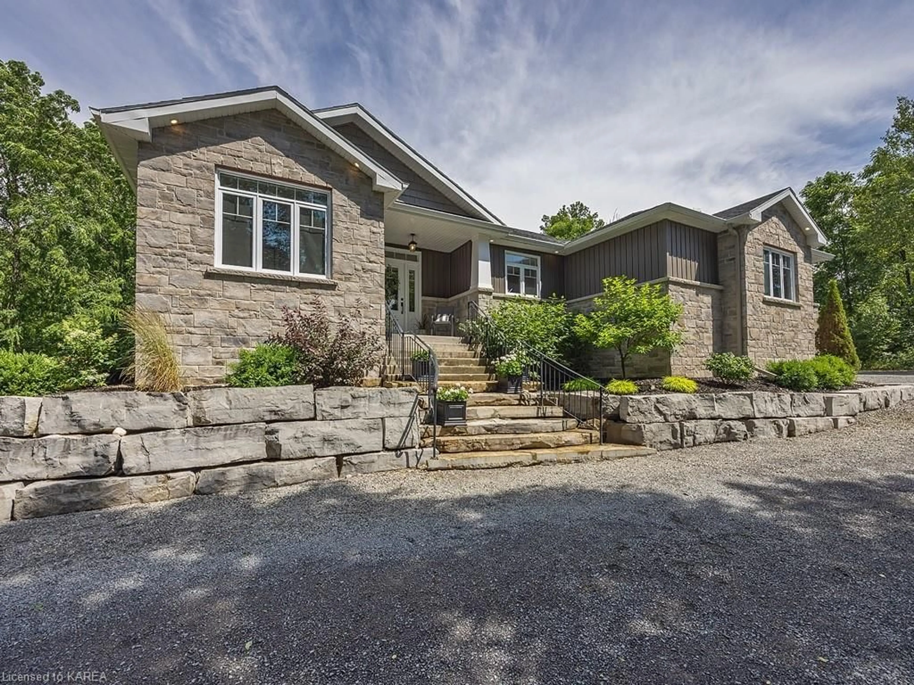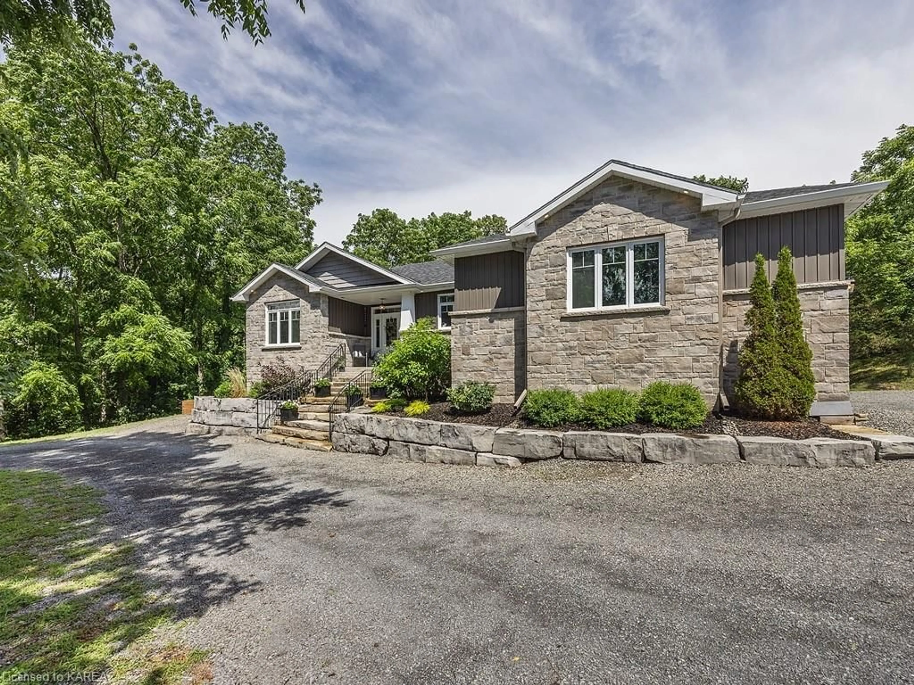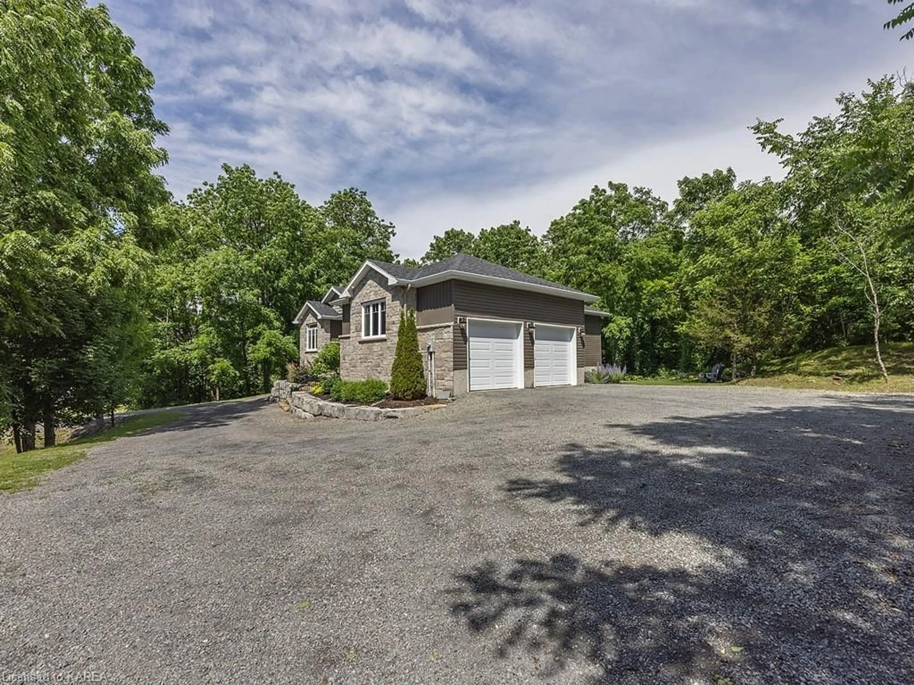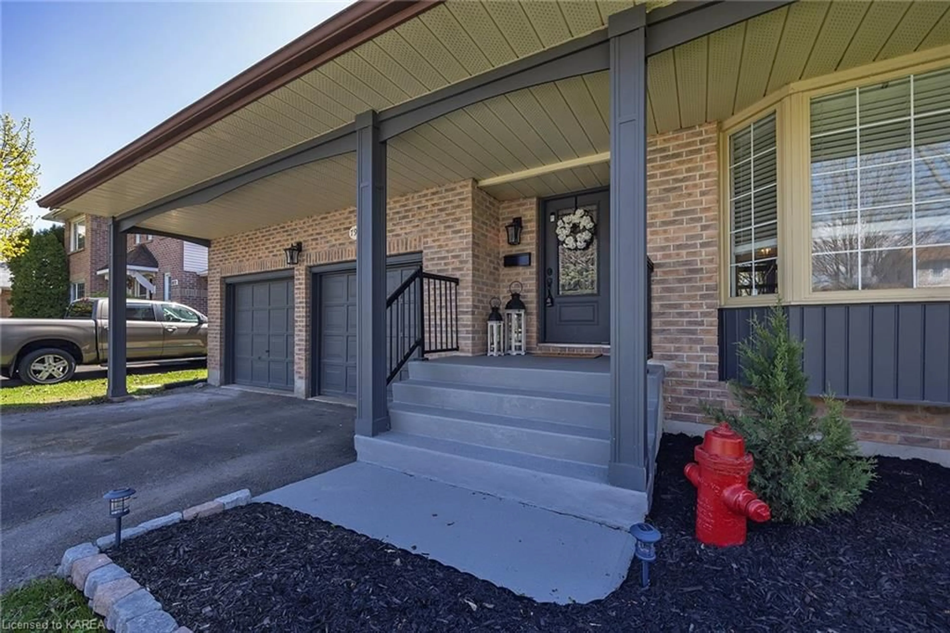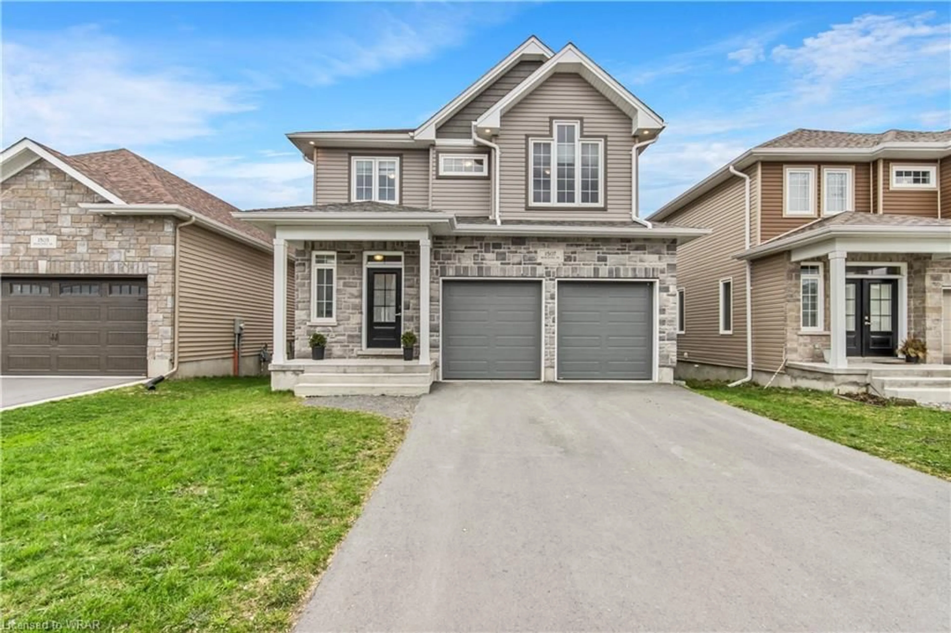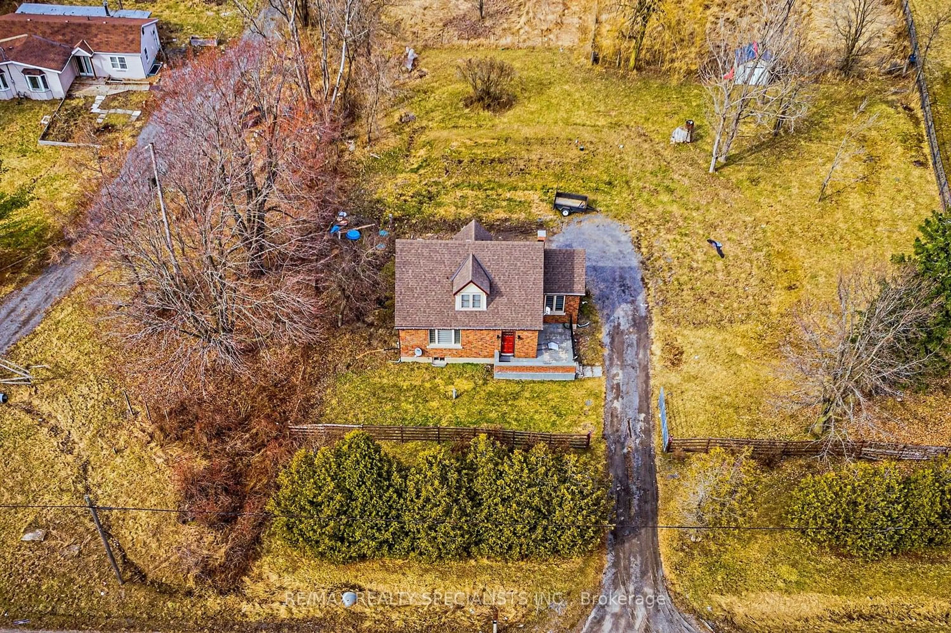5181 Highway 15, Kingston, Ontario K0H 2N0
Contact us about this property
Highlights
Estimated ValueThis is the price Wahi expects this property to sell for.
The calculation is powered by our Instant Home Value Estimate, which uses current market and property price trends to estimate your home’s value with a 90% accuracy rate.$799,000*
Price/Sqft$565/sqft
Days On Market58 days
Est. Mortgage$3,650/mth
Tax Amount (2023)$3,973/yr
Description
Exquisite custom-built bungalow on 1.3 acres, only 12 mins from the 401 and a short stroll away from Brewers Mills locks. Boasting 2,200+ sq/ft of living space, 3 beds, 2 baths, and a finished basement! Featuring elegant hardwood and tile flooring on the main level, an open-concept layout with a spacious living room, a cozy corner fireplace with a stone surround, and a stunning kitchen with granite countertops, a generous island with an extended breakfast bar, tile backsplash, crown molding, and built-in pantry cabinets. Step out from the dining room through garden doors onto the back deck overlooking a private yard with mature trees. The primary bedroom offers hardwood floors, crown molding, a sizeable walk-in closet, and a 3-piece ensuite bathroom. Two more bedrooms with hardwood floors, a 4-piece main bathroom, and a generous mudroom/laundry room with built-in cabinets and a laundry sink complete the main floor. The finished lower level boasts a spacious rec room with pot lighting, a freestanding propane stove, and the potential for an extra room and full bathroom. This stunning property is beautifully landscaped both in the front and rear. Additional features include central air, HRV, propane furnace and appliances included. Escape the city and enjoy tranquility without sacrificing convenience. Don't let this opportunity slip away!
Property Details
Interior
Features
Main Floor
Living Room
4.83 x 3.91crown moulding / fireplace / hardwood floor
Kitchen
2.72 x 4.57hardwood floor / pantry
Dining Room
3.51 x 3.23crown moulding / hardwood floor
Bedroom
2.69 x 3.40Hardwood Floor
Exterior
Features
Parking
Garage spaces 2
Garage type -
Other parking spaces 8
Total parking spaces 10
Property History
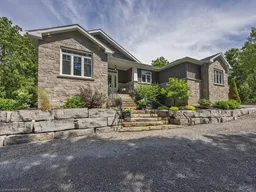 46
46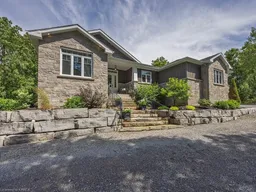 46
46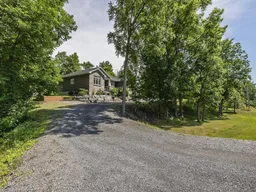 46
46
