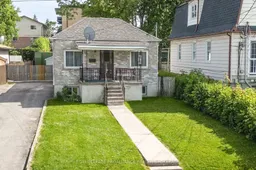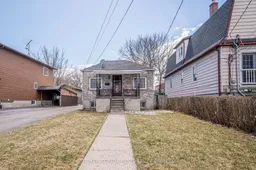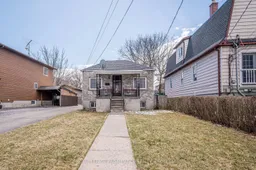Welcome to 58 Joseph Street a charming 3-bedroom raised bungalow that offers more space than meets the eye! From the moment you step inside, you'll appreciate the clean, well-designed layout and the abundance of natural light that fills each room. The living room is bright and cozy an ideal place to unwind after a long day. The open-concept kitchen and dining area feature elegant cherry cabinets, ceramic tile floors, and generous counter space, making it perfect for everything from quick breakfasts to weekend baking marathons. The main level includes three spacious bedrooms and a 4-piece bathroom, offering comfort and functionality for family living. Downstairs, the lower level is a blank canvas with endless potential. With its own separate entrance, a large family room featuring a cozy wood stove, a laundry/utility area, and a rough-in for a 4-piece bath, the groundwork is already in place. Whether you're envisioning an in-law suite, a rental unit, a studio space, or your own personal retreat, the options are wide open. Outside, you'll find ample parking in the driveway and a generous backyard perfect for summer barbecues, evening relaxation, or playing with the kids. Conveniently located just steps from public transit, schools, and parks, and only minutes from downtown Kingston, this is more than just a house its a place to build your next chapter.
Inclusions: See schedule B to APS






