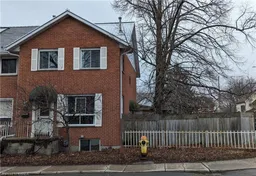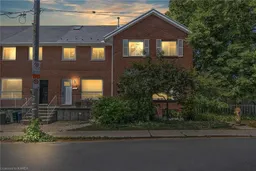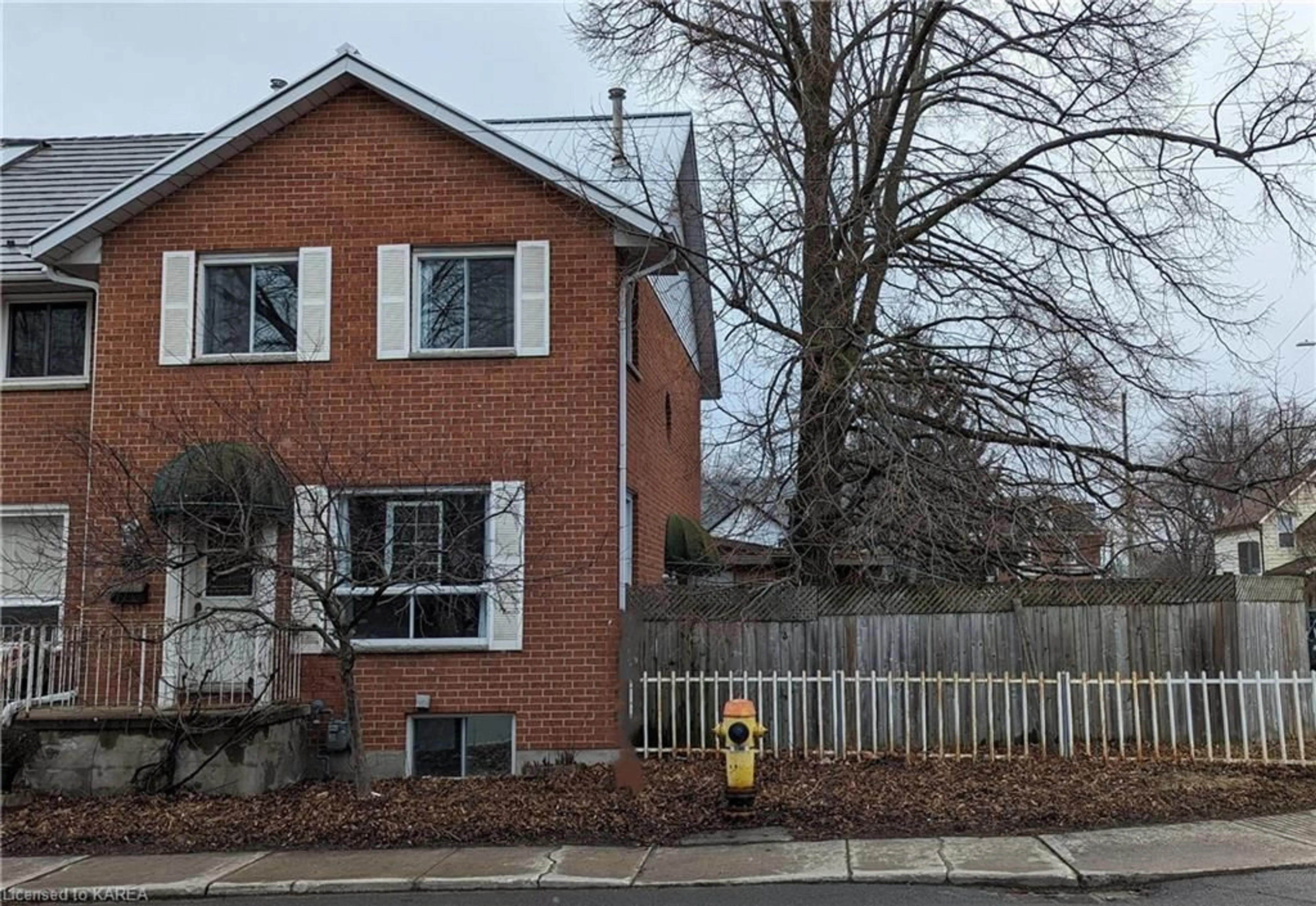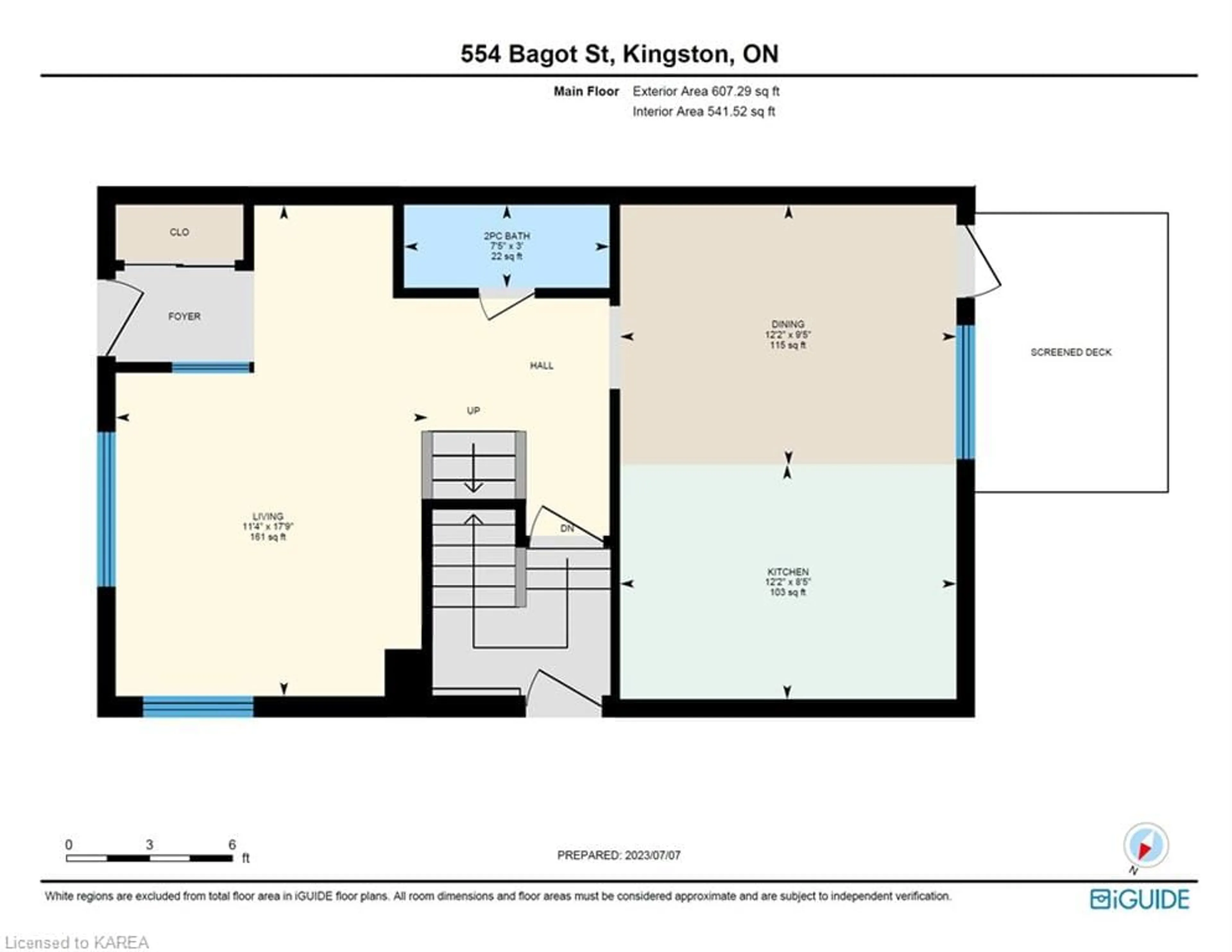554 Bagot St, Kingston, Ontario K7K 3C9
Contact us about this property
Highlights
Estimated ValueThis is the price Wahi expects this property to sell for.
The calculation is powered by our Instant Home Value Estimate, which uses current market and property price trends to estimate your home’s value with a 90% accuracy rate.$573,000*
Price/Sqft$374/sqft
Days On Market92 days
Est. Mortgage$2,791/mth
Tax Amount (2023)$4,637/yr
Description
Wonderful 3 bedroom, 1 1/2 bathroom end unit townhouse on a large and private corner lot conveniently located close to downtown. The main floor of this home features a good sized Living Room with hardwood flooring, a 2-pc bathroom, and a large eat-in Kitchen with ceramic flooring, pot lights and walkout to a screened in Deck. Upstairs are three comfortable bedrooms and 4-pc bathroom with skylight. The basement features a 1 Bedroom in-law suite with a separate entrance for added income to help with mortgage and utility costs. All plumbing replaced in 2021 and a steel roof was installed in 2019. The maintenance free yard is fully fenced and provides a private oasis feel with its treed canopy, walkway and gardens. There is also a gated driveway off John St, 2 sheds and an enclosed arbor.
Property Details
Interior
Features
Basement Floor
Bathroom
3.15 x 1.323-Piece
Recreation Room
3.61 x 3.89Fireplace
Kitchen
3.61 x 1.37Bedroom
3.25 x 4.39Laundry
Exterior
Features
Parking
Garage spaces -
Garage type -
Total parking spaces 1
Property History
 46
46 43
43



