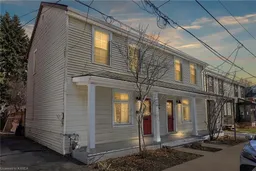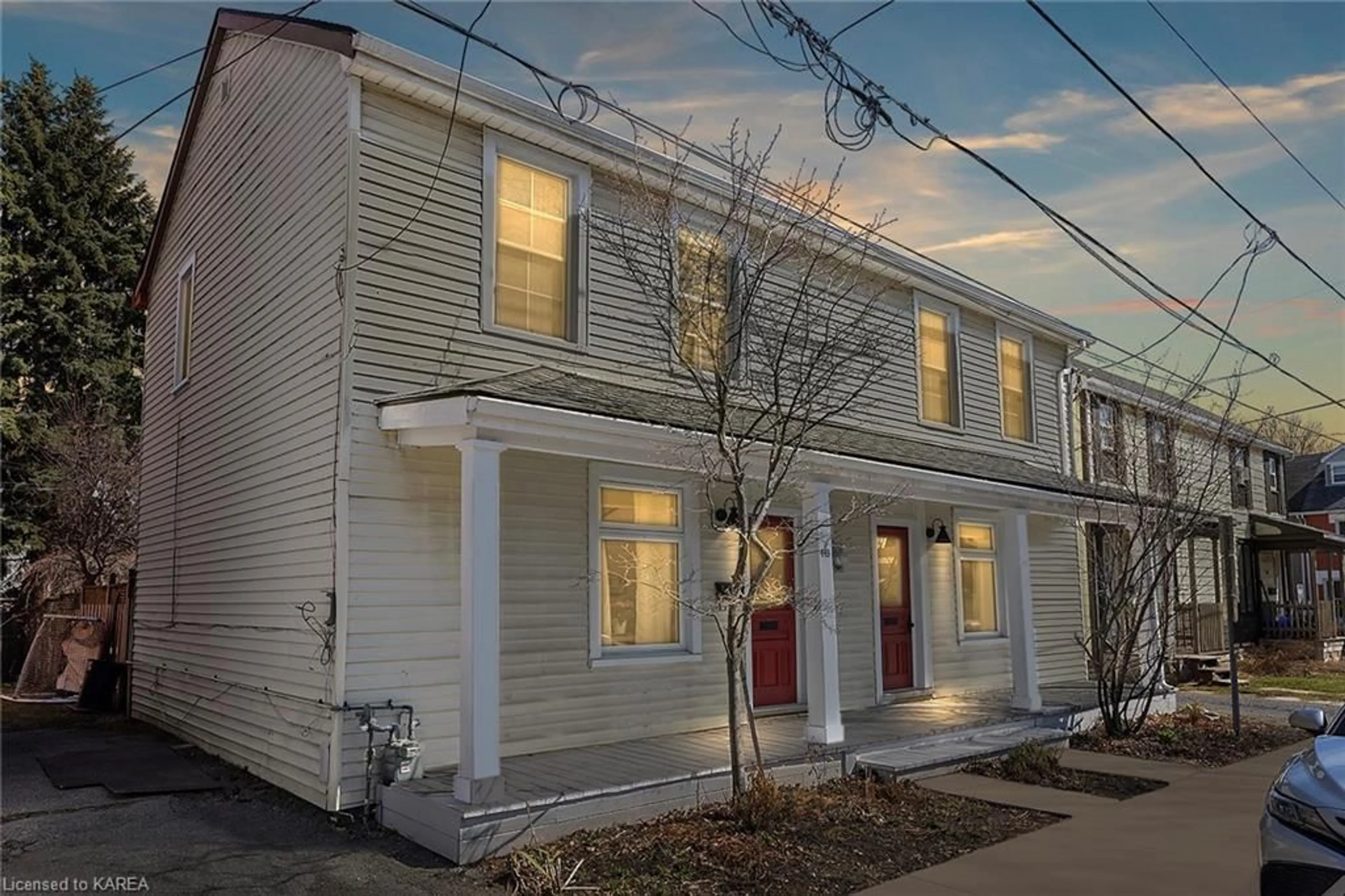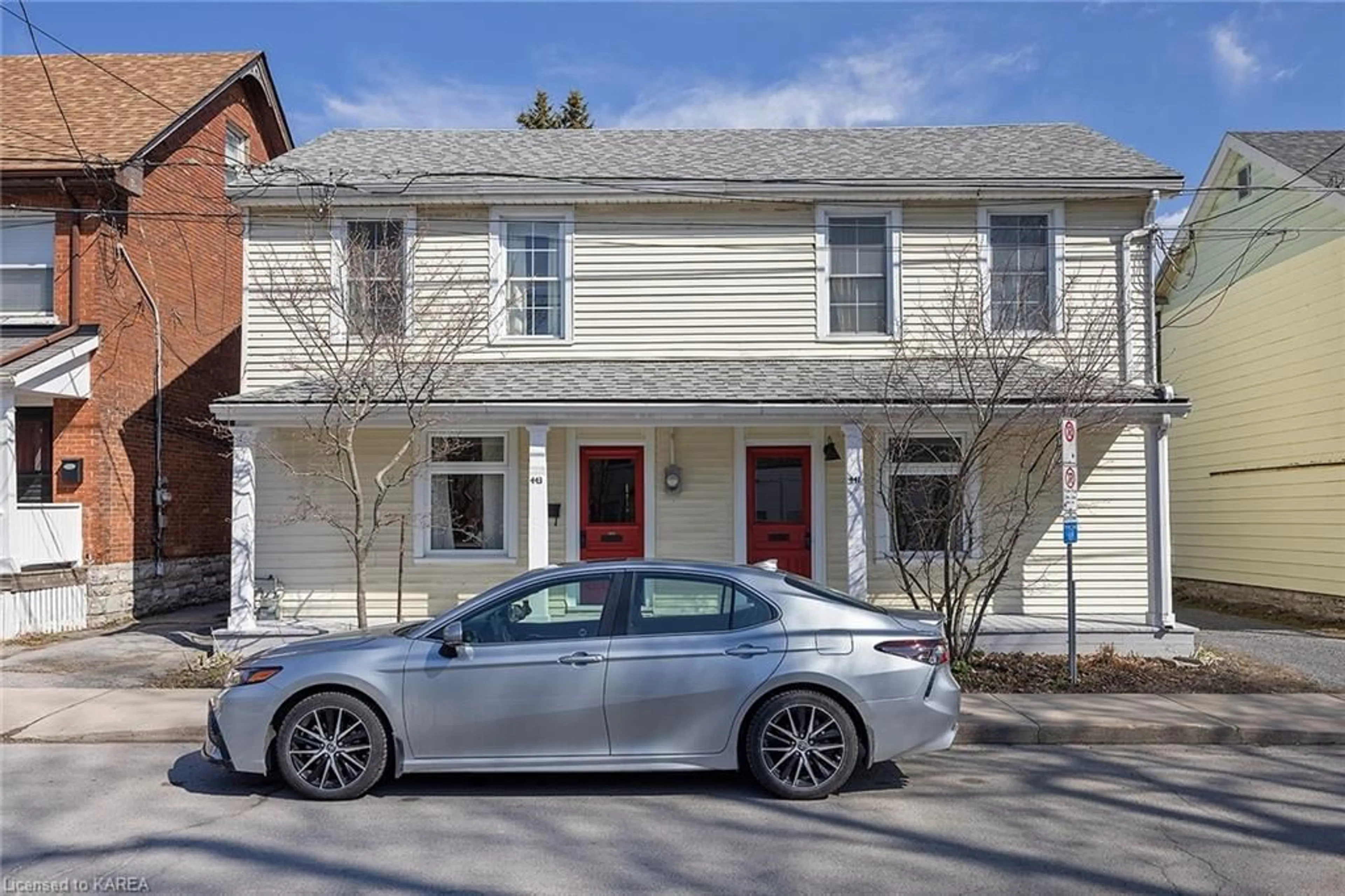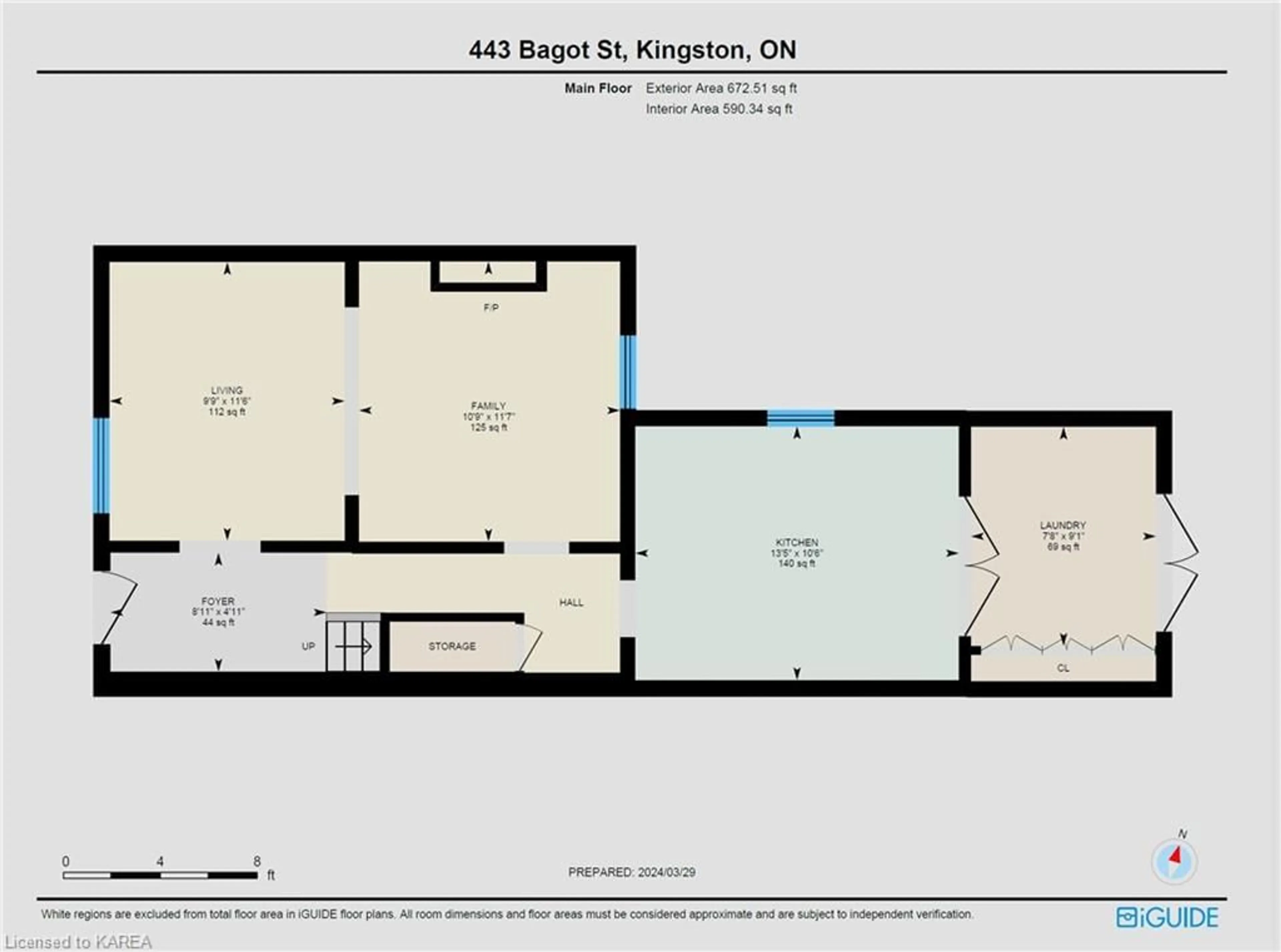443 Bagot St, Kingston, Ontario K7K 3C2
Contact us about this property
Highlights
Estimated ValueThis is the price Wahi expects this property to sell for.
The calculation is powered by our Instant Home Value Estimate, which uses current market and property price trends to estimate your home’s value with a 90% accuracy rate.$446,000*
Price/Sqft$400/sqft
Days On Market44 days
Est. Mortgage$2,147/mth
Tax Amount (2023)$2,976/yr
Description
Located in historic downtown Kingston, this two storey house, built in 1890, retains much of the original charm. It offers easy access to downtown, shopping, restaurants, entertainment, professional services and transit, and is walking distance to Queen’s University and the hospitals. The main floor offers a cozy living room with a gas fireplace and an extra room with options as a dining room or office. The kitchen is upgraded with modern cabinets and comes with the appliances, including a gas stove. An additional room on the rear of the house has plenty of storage, washer/dryer and room for tools and a pantry. The second floor has 3 bedrooms and a four piece bathroom with ceramic tile flooring. The back yard oasis offers a pleasant pergola with plenty of quiet and privacy. Although it is located very close to downtown, it is a relatively private space to relax in and feels like a bit of "country in the city” with lilacs and crab apple trees around. Also for sale is the other side of this semi-detached property, 441 Bagot, a nicely maintained up/down duplex featuring two 2-bedroom apartments. This is a rare opportunity to own both sides of a semi to add to your investment portfolio...live in one unit, rent out the others!
Property Details
Interior
Features
Main Floor
Living Room
3.51 x 2.97Hardwood Floor
Laundry
2.77 x 2.34Walkout to Balcony/Deck
Family Room
3.53 x 3.28fireplace / hardwood floor
Kitchen/Dining Room
3.20 x 4.09Exterior
Features
Property History
 31
31




