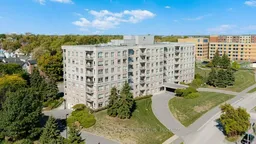Sold 70 days ago
350 Wellington St #410, Kingston, Ontario K7K 7J7
In the same building:
-
•
•
•
•
Sold for $···,···
•
•
•
•
Contact us about this property
Highlights
Sold since
Login to viewEstimated valueThis is the price Wahi expects this property to sell for.
The calculation is powered by our Instant Home Value Estimate, which uses current market and property price trends to estimate your home’s value with a 90% accuracy rate.Login to view
Price/SqftLogin to view
Monthly cost
Open Calculator
Description
Signup or login to view
Property Details
Signup or login to view
Interior
Signup or login to view
Features
Heating: Forced Air
Cooling: Central Air
Fireplace
Basement: Other
Exterior
Signup or login to view
Features
Patio: Open
Balcony: Open
Parking
Garage spaces 1
Garage type Underground
Other parking spaces 1
Total parking spaces 2
Condo Details
Signup or login to view
Property History
Nov 7, 2025
Sold
$•••,•••
Stayed 31 days on market 39Listing by trreb®
39Listing by trreb®
 39
39Property listed by GORDON'S DOWNSIZING & ESTATE SERVICES LTD., BROKERAGE, Brokerage

Interested in this property?Get in touch to get the inside scoop.


