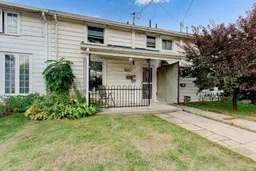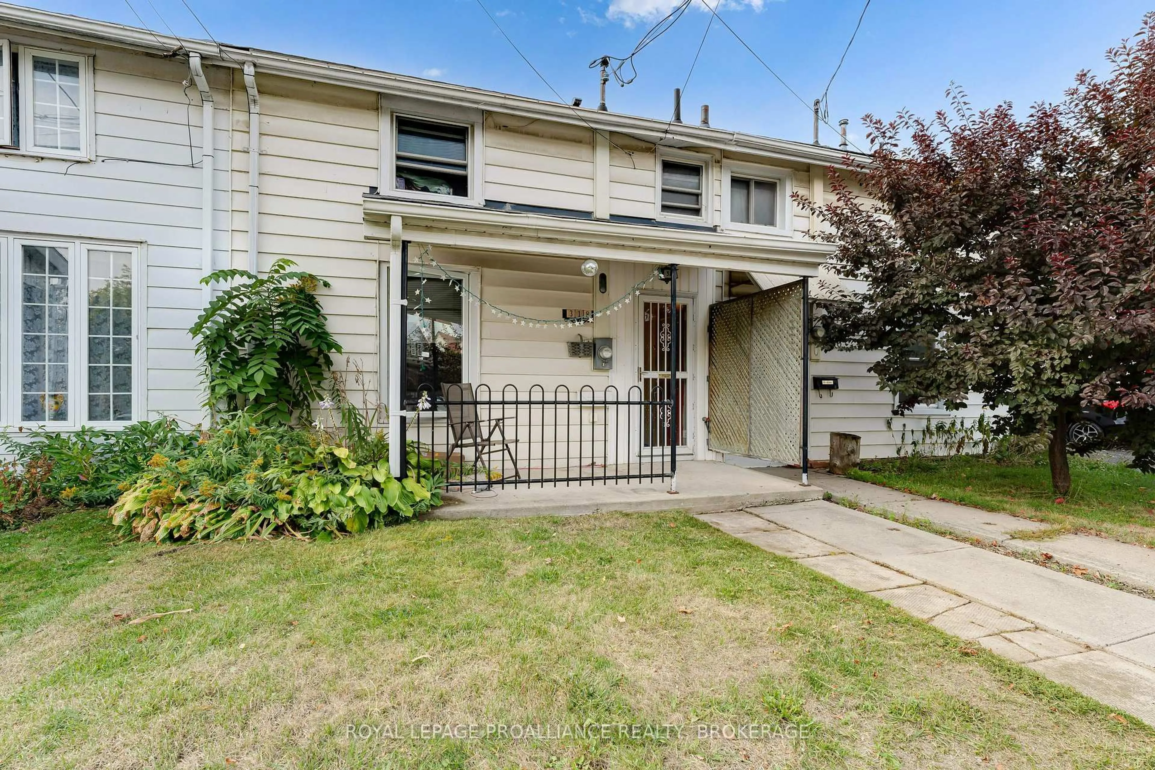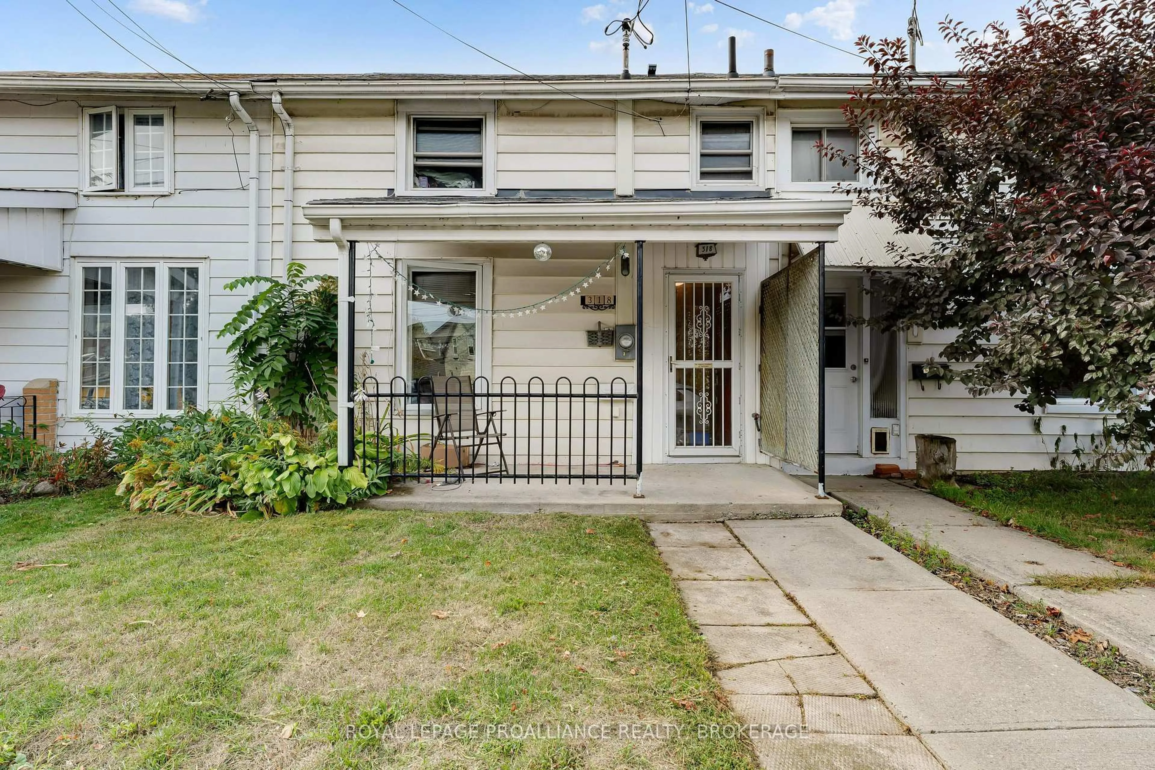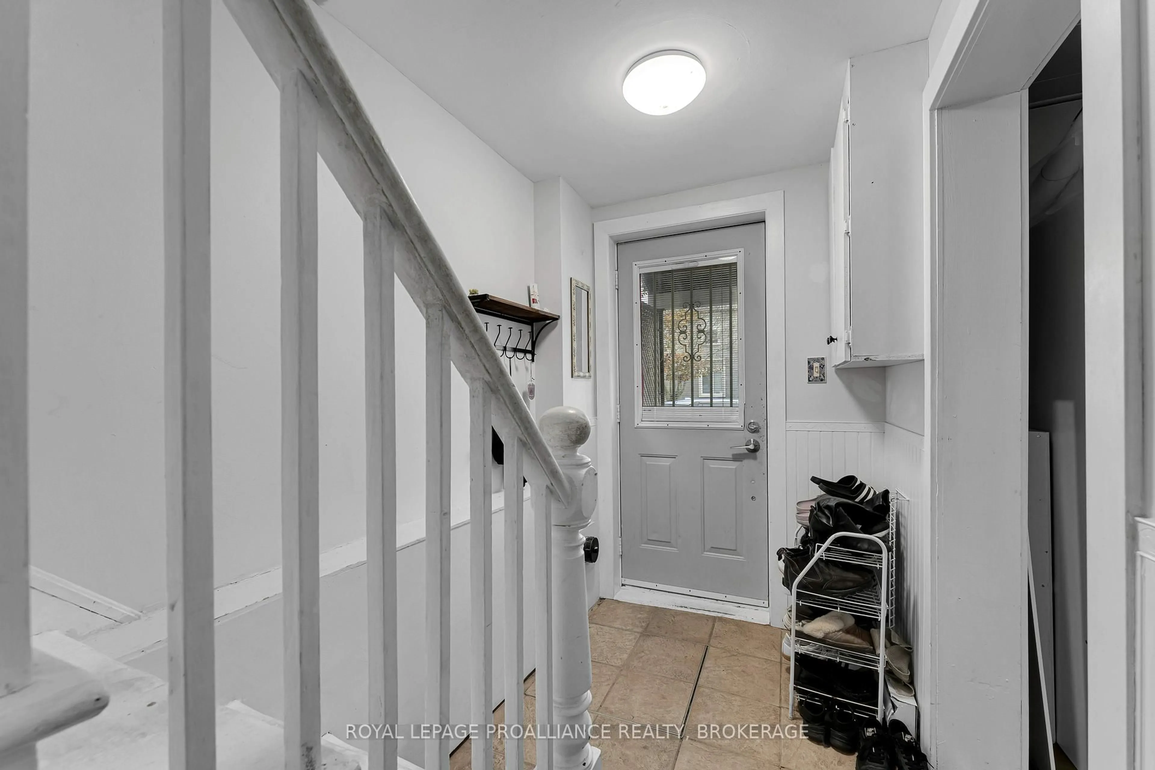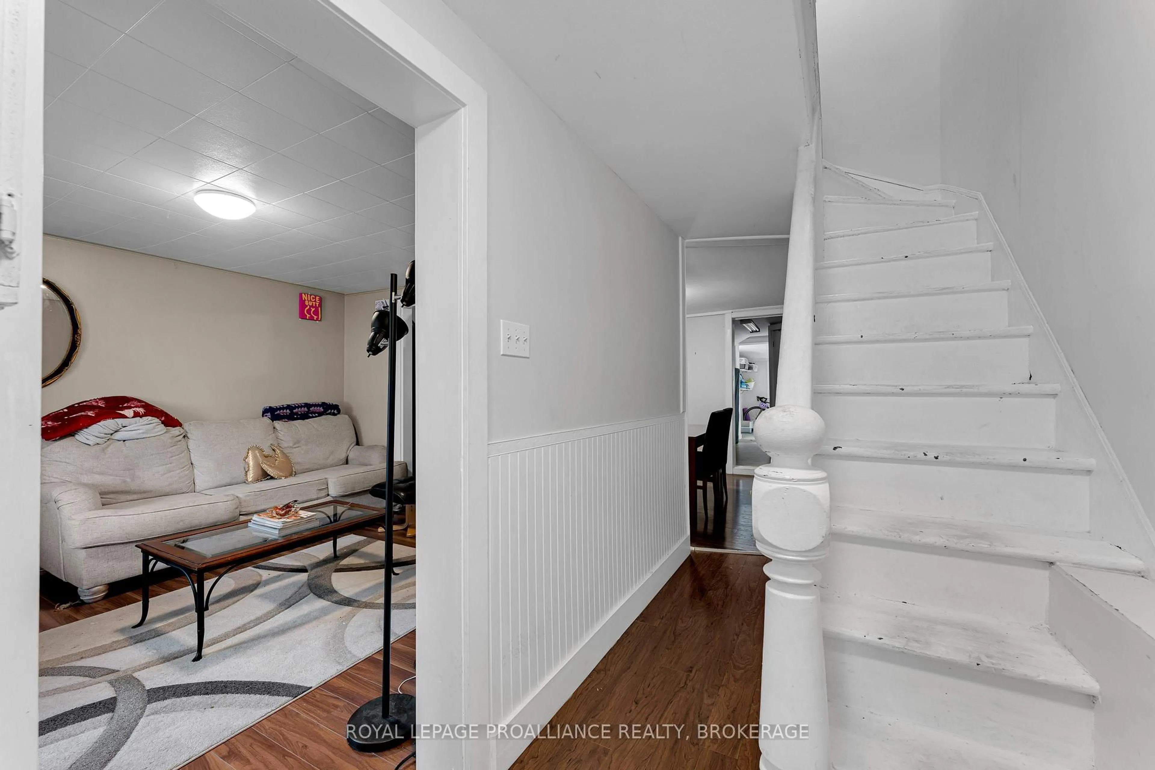318 Sydenham St, Kingston, Ontario K7K 3M9
Contact us about this property
Highlights
Estimated valueThis is the price Wahi expects this property to sell for.
The calculation is powered by our Instant Home Value Estimate, which uses current market and property price trends to estimate your home’s value with a 90% accuracy rate.Not available
Price/Sqft$583/sqft
Monthly cost
Open Calculator
Description
INVESTMENT GOALS IN DOWNTOWN KINGSTON! Stop scrolling! If you've been looking for a "location-first" investment or a home with character in Sydenham Ward, 318 Sydenham St is the property for you. Why we love it: 4 BEDROOMS: Plenty of space for tenants or a growing family. PRIME LOCATION: Literally minutes from @queensuniversity, hospitals, and the best coffee shops on Princess St. TURNKEY: Currently a successful student rental-start collecting rent from Day 1. LIFESTYLE: Walk to dinner, the waterfront, or the farmer's market. This is Kingston living at its finest.Don't wait for the "Sold" sign to pop up-these downtown gems move fast!
Upcoming Open House
Property Details
Interior
Features
Main Floor
Kitchen
3.25 x 4.67Foyer
4.18 x 1.44th Br
3.47 x 2.37Laundry
3.02 x 2.6Exterior
Features
Parking
Garage spaces -
Garage type -
Total parking spaces 1
Property History
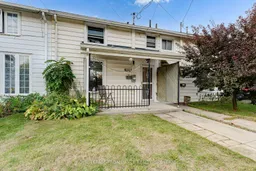 34
34