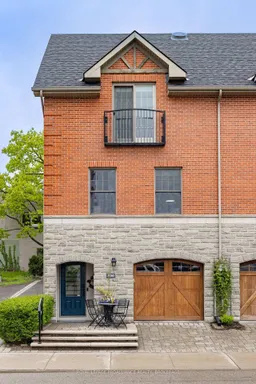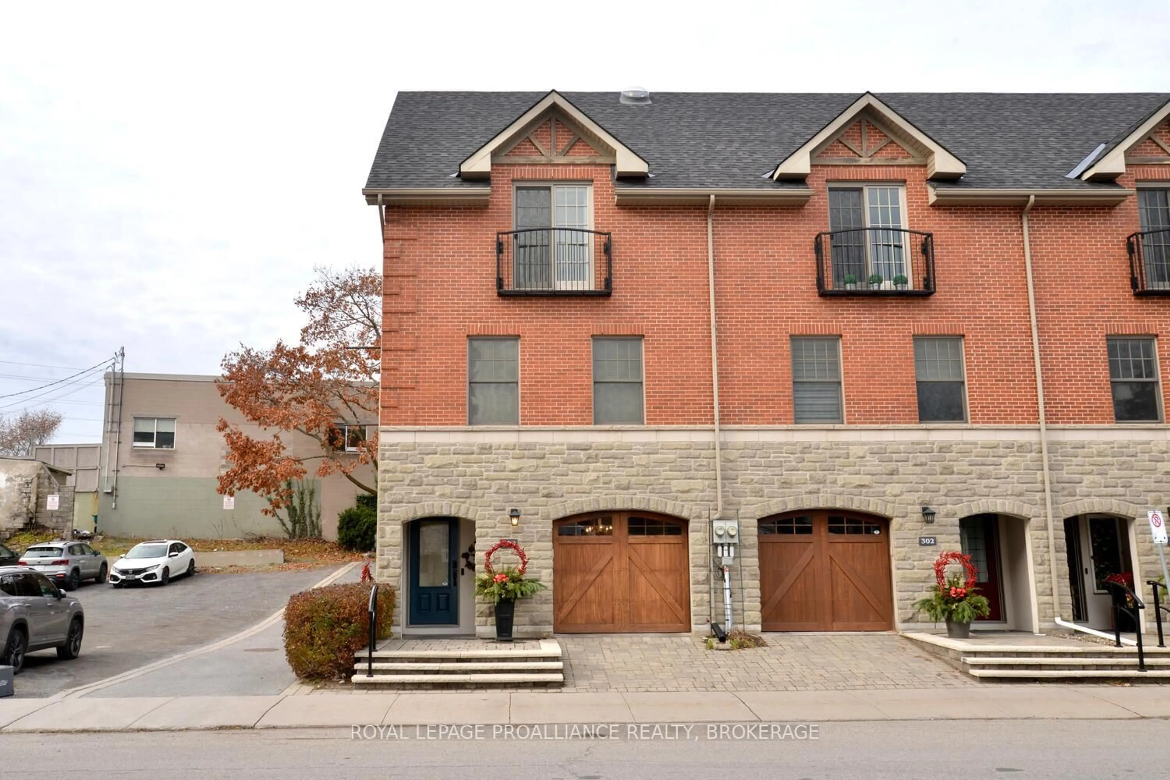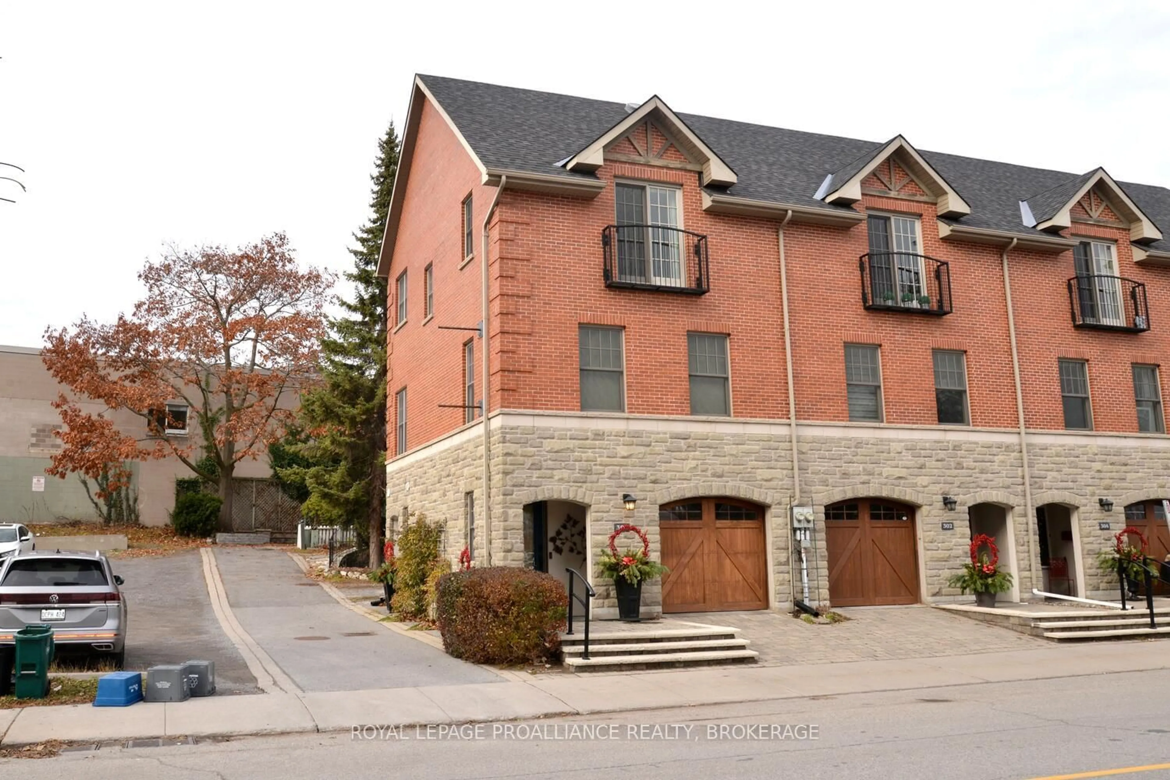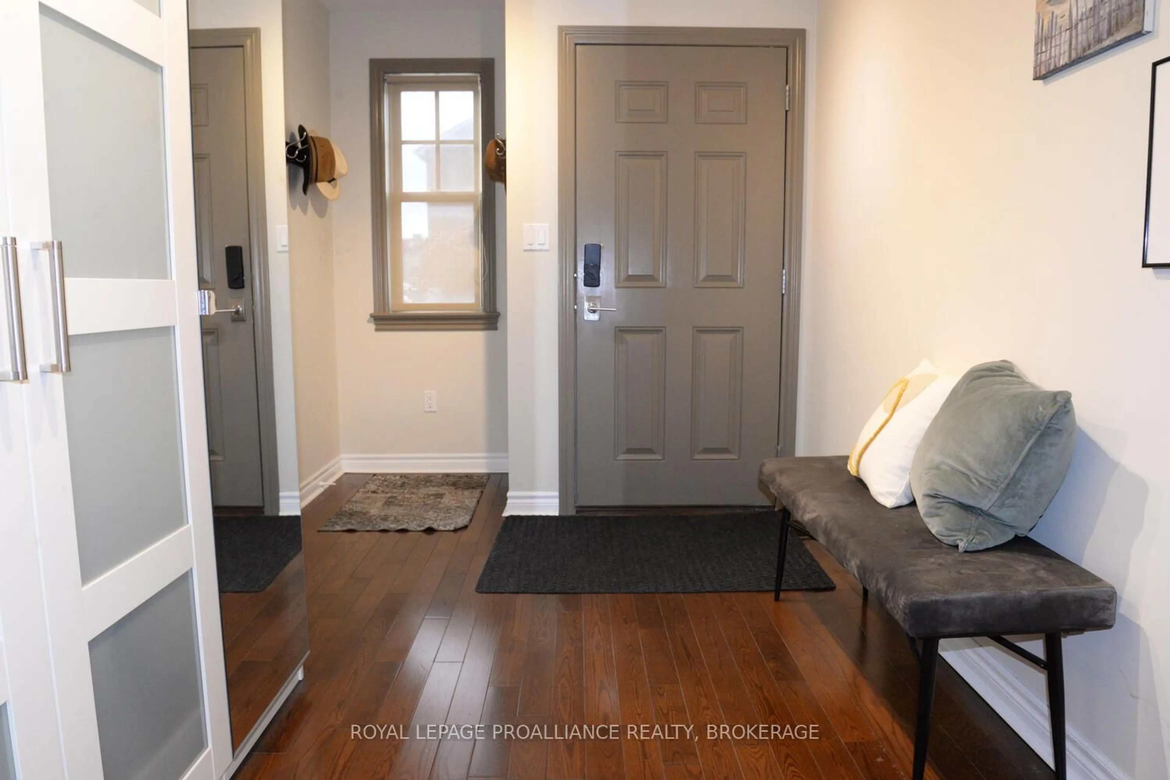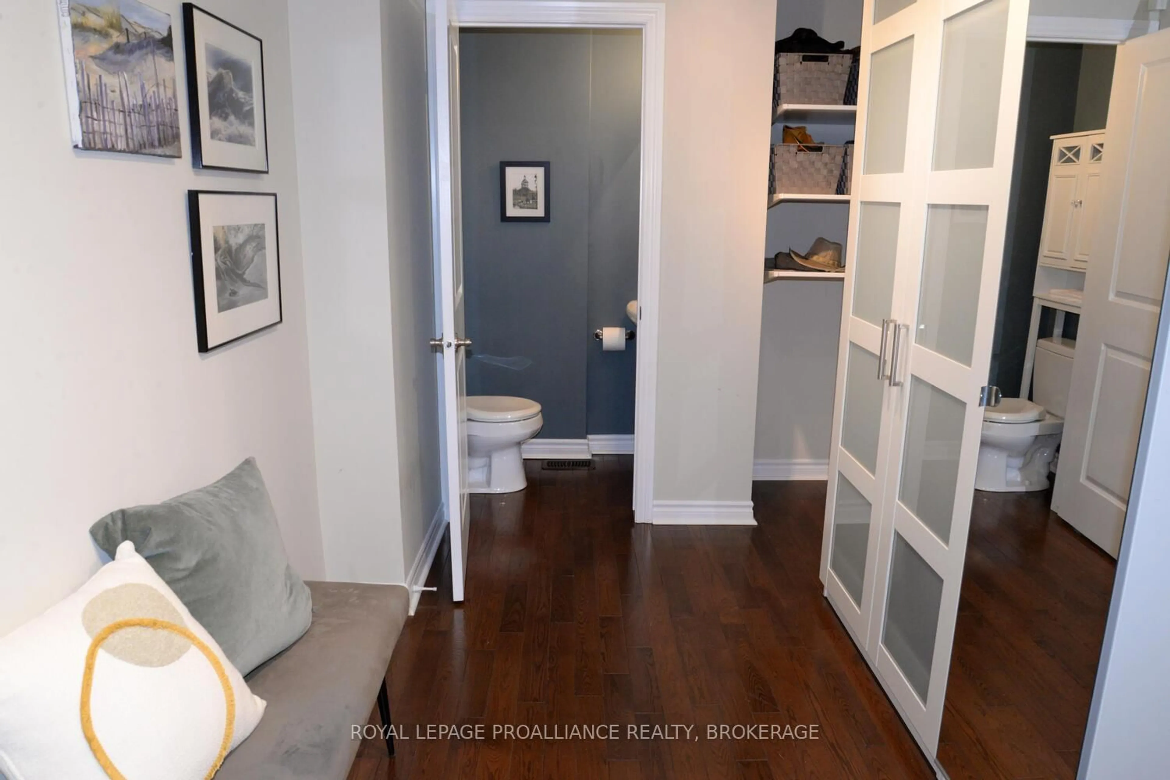300 Wellington St, Kingston, Ontario K7K 2Z3
Contact us about this property
Highlights
Estimated valueThis is the price Wahi expects this property to sell for.
The calculation is powered by our Instant Home Value Estimate, which uses current market and property price trends to estimate your home’s value with a 90% accuracy rate.Not available
Price/Sqft$669/sqft
Monthly cost
Open Calculator
Description
This executive end unit 3-storey town home, known as 'The Stables" designed by the late Mac Gervan, is perfectly positioned just steps from the city's waterfront and vibrant downtown core. This sophisticated residence blends modern luxury with exceptional functionality, offering premium finishes and thoughtful design throughout. The upper level features vaulted ceilings in the bedrooms, including a serene primary retreat with a charming Juliet balcony. Indulge in the spa-inspired main bath showcasing a heated marble floor, deep soaking tub, and oversized glass shower - your private oasis! The bright and open kitchen/living area is ideal for entertaining, complete with hardwood floors, upgraded stainless steel appliances, a separate dining nook and a generous pantry. A convenient 2-piece bath combined with laundry area completes this level. The main floor welcomes you with a spacious foyer and hardwood flooring, along with a private rear entrance to a dedicated office area - perfect for a home-based business or quiet workspace. Another 2-piece bath adds to the practicality of this level. A finished basement rec-room provides additional living space for movie nights, a gym or hobbies, while the utility room offers excellent storage. Stylish, versatile and just moments from waterfront walking paths, dining, and entertainment - this executive town home delivers and unbeatable urban lifestyle!
Property Details
Interior
Features
Main Floor
Office
4.45 x 2.28hardwood floor / W/O To Yard
Bathroom
1.49 x 0.862 Pc Bath / hardwood floor
Exterior
Features
Parking
Garage spaces 1
Garage type Built-In
Other parking spaces 1
Total parking spaces 2
Property History
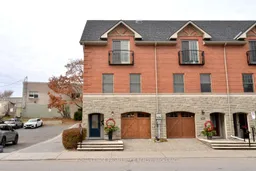 29
29