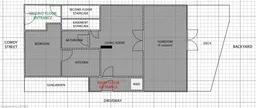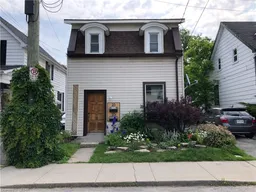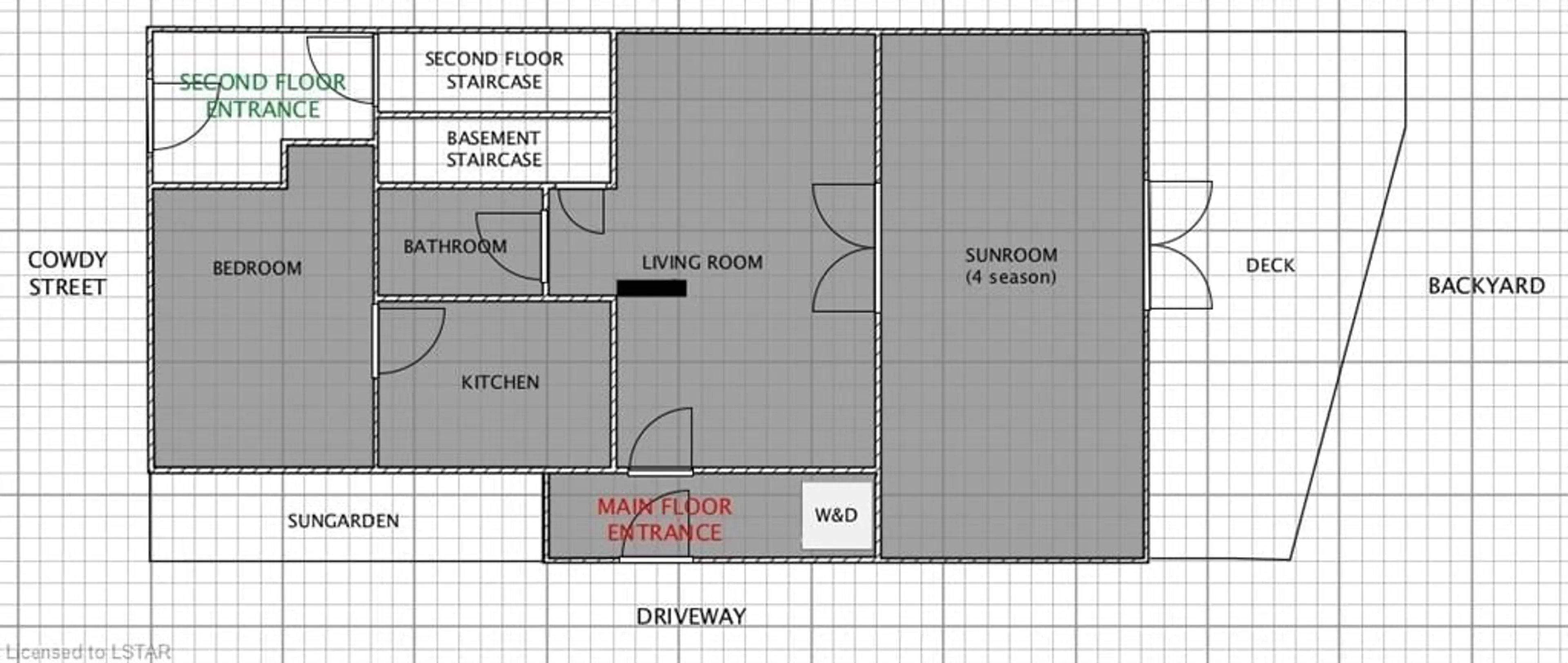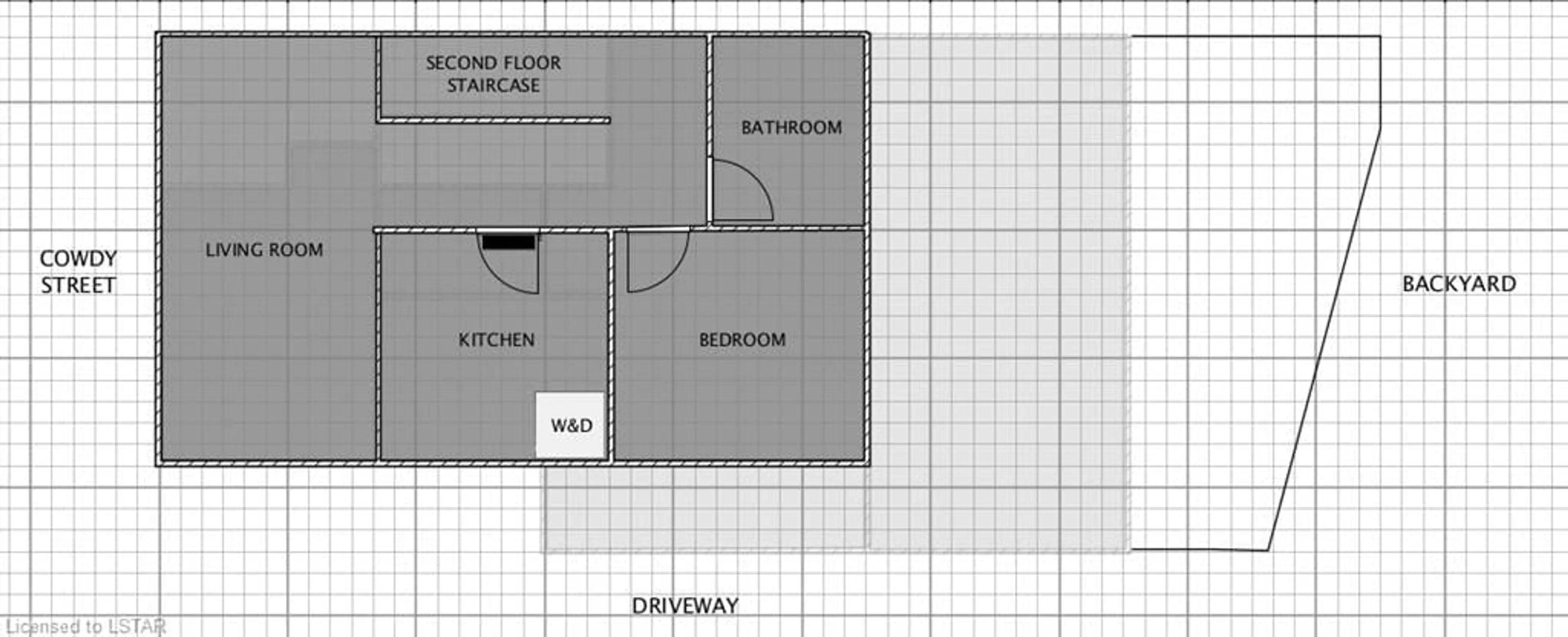23 Cowdy St, Kingston, Ontario K7K 3V8
Contact us about this property
Highlights
Estimated ValueThis is the price Wahi expects this property to sell for.
The calculation is powered by our Instant Home Value Estimate, which uses current market and property price trends to estimate your home’s value with a 90% accuracy rate.$478,000*
Price/Sqft$325/sqft
Days On Market18 days
Est. Mortgage$2,038/mth
Tax Amount (2023)$4,117/yr
Description
Unique Opportunity at 23 Cowdy Street! This distinctive legal duplex offers the perfect chance for savvy buyers to live in one unit and rent out the second, optimizing both personal space and investment potential. Situated on a friendly, communal street in Kingston and within easy reach of downtown, parks, bus stops, a vibrant farmers' market, and the university campus, this property presents an ideal setting for your first home purchase or a strategic pied-à-terre. The property features two one-bedroom apartments, each with their own separate entrance and in-suite laundry facilities. The first-floor unit is move-in ready, while the second floor is currently generating a steady income, rented at $1,019.00 per month. The property includes a spacious, detached shed that offers flexible use as a storage space, a garden lab, or a workshop. Additionally, the long driveway comfortably fits several vehicles or a trailer. Beyond the practical layout and amenities, the property boasts a large, fenced backyard—a serene escape and a safe haven for pets. The lush greenery offers a private atmosphere rare in urban settings. The sunroom and outdoor patio area are bathed in natural light, creating an inviting space where you will find yourself relaxing and entertaining throughout the year. Explore the possibilities that 23 Cowdy Street has to offer, a truly unique opportunity in Kingston’s vibrant landscape.
Upcoming Open House
Property Details
Interior
Features
Main Floor
Kitchen
3.76 x 2.11Dining Room
4.93 x 3.33Living Room
6.30 x 3.58Bedroom
3.15 x 2.92Exterior
Features
Parking
Garage spaces -
Garage type -
Other parking spaces 3
Total parking spaces 3
Property History
 35
35 34
34



