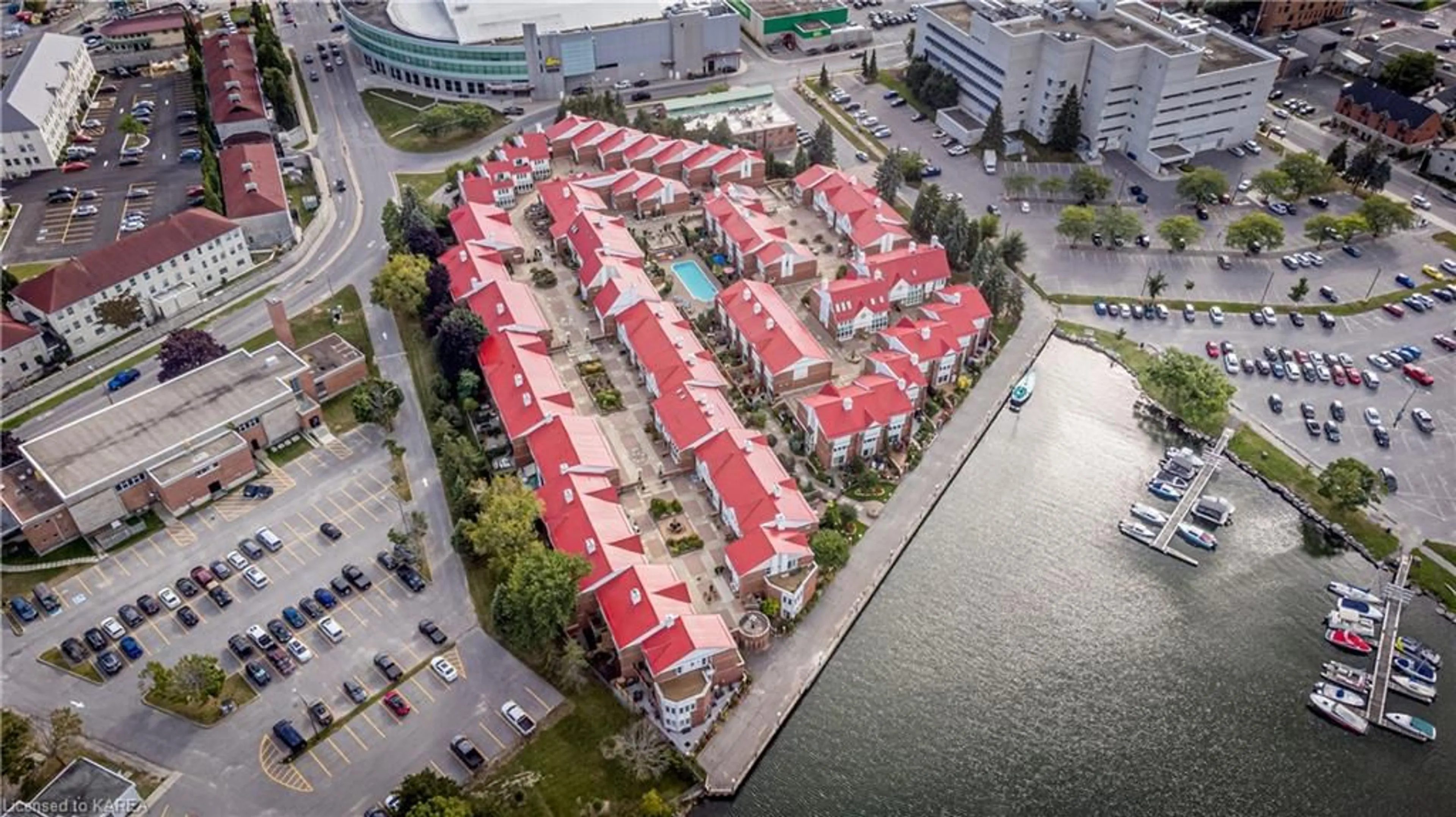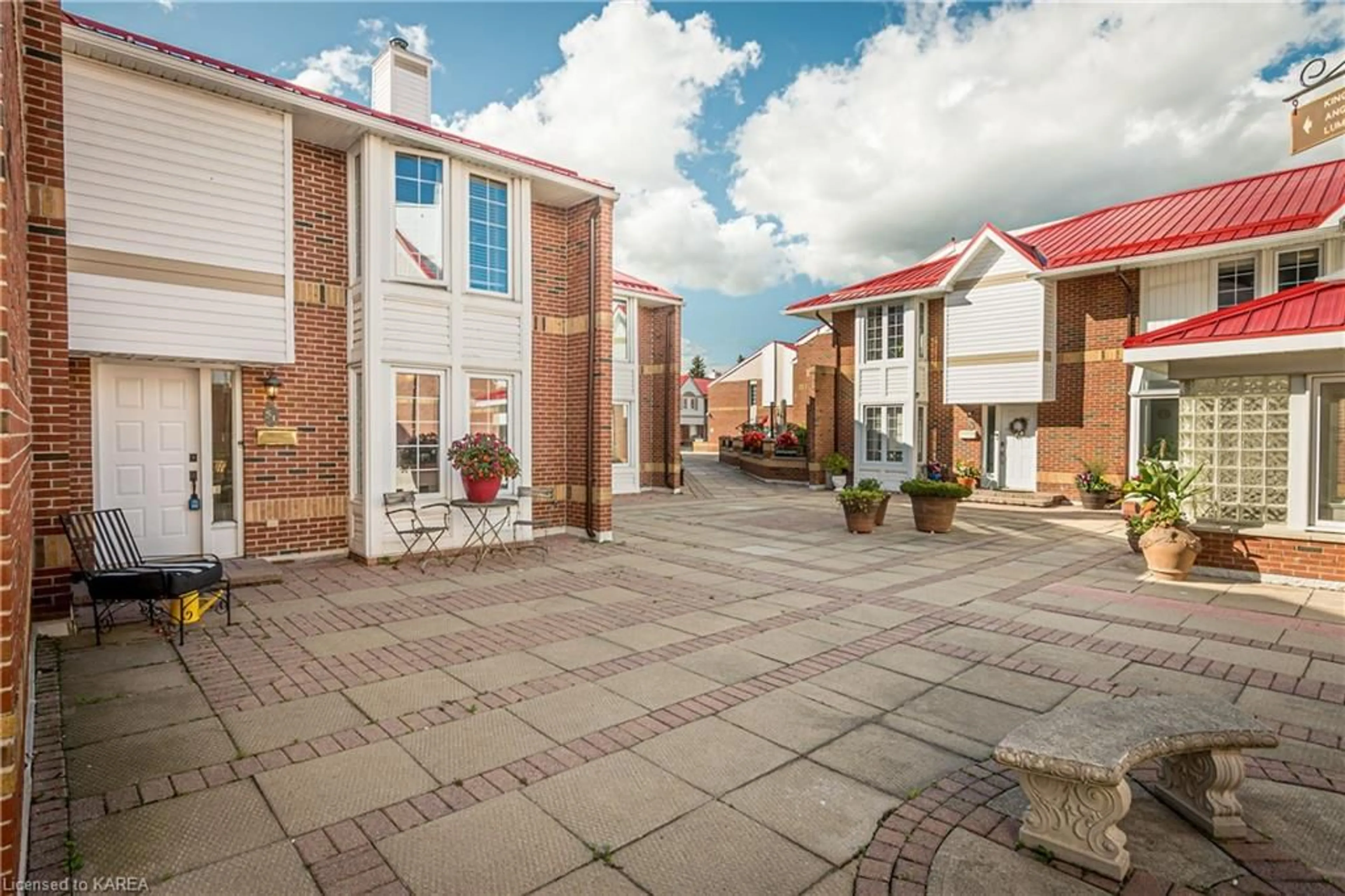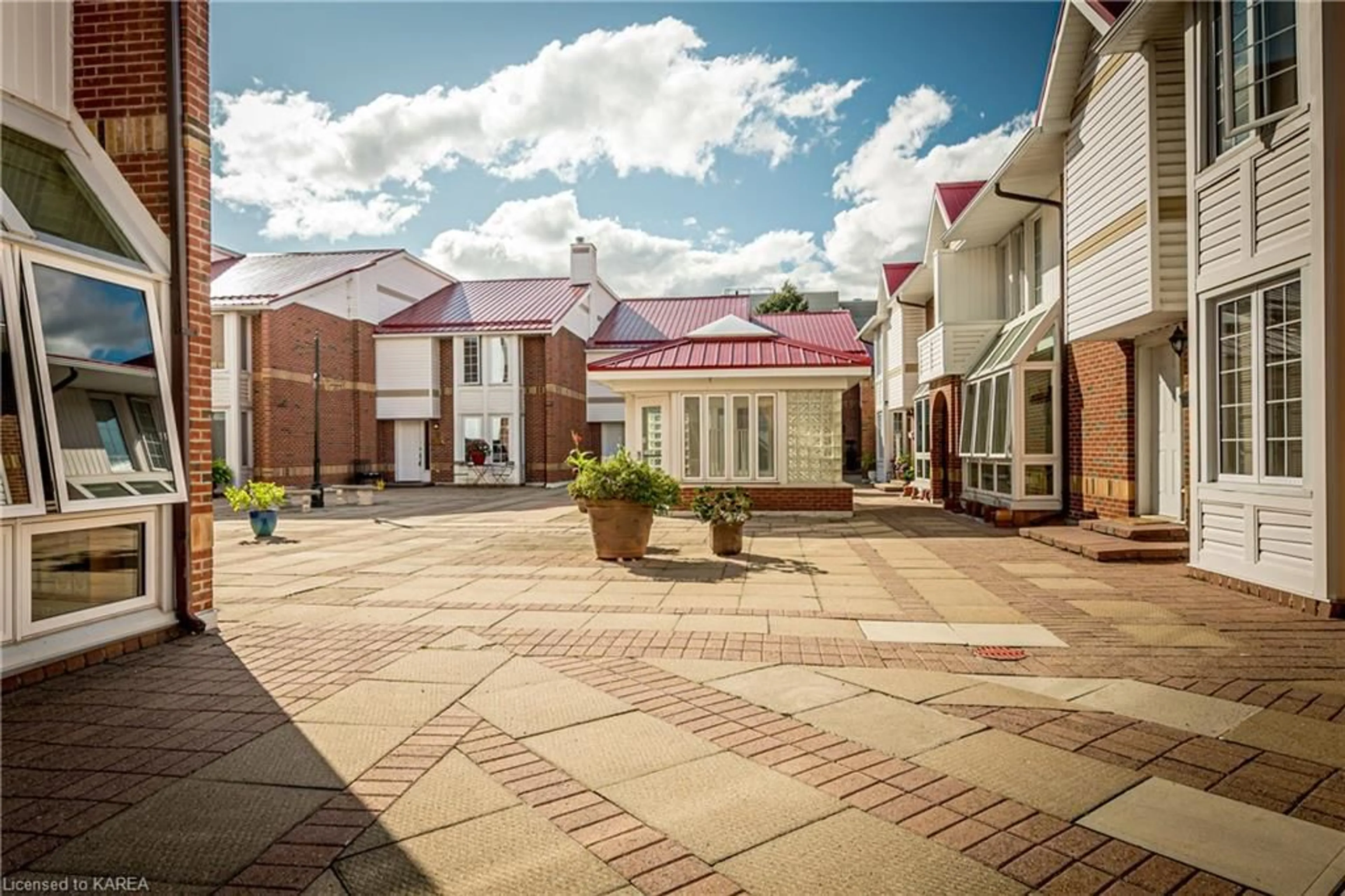1 Place D'armes #51, Kingston, Ontario K7K 6S3
Contact us about this property
Highlights
Estimated ValueThis is the price Wahi expects this property to sell for.
The calculation is powered by our Instant Home Value Estimate, which uses current market and property price trends to estimate your home’s value with a 90% accuracy rate.$712,000*
Price/Sqft$322/sqft
Days On Market68 days
Est. Mortgage$2,662/mth
Maintenance fees$798/mth
Tax Amount (2023)$4,907/yr
Description
Welcome to Frontenac Village! This splendid 3 bedroom, 2.5 bathroom split-level townhome provides the ultimate in convenience, comfort, and style in this waterside condominium complex. The main level offers a front foyer with double closet, chef’s kitchen with new countertops and a pass through to the dining room which overlooks the lower living room. The 2nd level brings you to the upper living room with a large window that overlooks the backyard, the 3rd level consists of the primary suite, a great space for a king bed, with 2 double closets, a water closet, and a 3-piece bathroom with glassed-in shower. The upper level offers 2 additional bedrooms and a 4-piece bathroom. The basement features the lower living room with a wood burning fireplace, hardwood flooring, and a walk-out to the backyard and deck and the lower level consists of a laundry room, 2-piece bathroom, and the inside entry to the underground parking (unit comes with 1 parking spot). The backyard is a peaceful and relaxing oasis with gardens and mature trees. The condo grounds include a large inground pool, beautiful gardens dotted throughout, an exercise room, games room, library, and party room. Conveniently located in downtown Kingston, an easy walking distance to the grocery store, gym, shops, and restaurants, and close to public transit. This is downtown living at its finest!
Property Details
Interior
Features
Main Floor
Kitchen
3.78 x 3.66Dining Room
5.79 x 2.57Foyer
1.85 x 2.82Exterior
Features
Parking
Garage spaces 1
Garage type -
Other parking spaces 0
Total parking spaces 1
Condo Details
Amenities
Fitness Center, Game Room, Library, Party Room, Parking
Inclusions
Property History
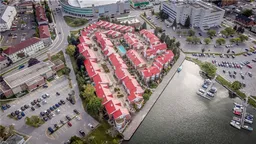 49
49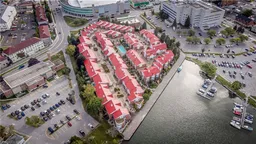 49
49
