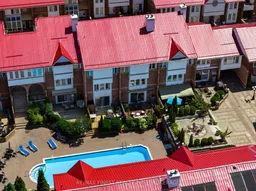Elegant Townhome in Prestigious Frontenac Village Welcome to 34 - 1 Place D'Armes, a beautifully upgraded townhome condo nestled in Kingston's sought-after waterfront community of Frontenac Village. Coveted location within the complex faces a sparkling pool. This spacious and stylish home offers a perfect blend of comfort, sophistication, and convenience. Enjoy the convenience of two underground parking spaces right at your doorstep, plus all the amenities of this exclusive waterfront community. Step into a bright and expansive family room complete with a cozy fireplace and walk-out access to a private poolside terrace ideal for relaxing or entertaining. The heart of the home features a custom 'Hawthorne' kitchen, designed with modern finishes and functionality in mind. Upstairs, you'll find a stunning master retreat featuring a loft-style ensuite with a luxurious jacuzzi tub and a versatile den perfect for a home office or quiet reading nook. Over $60,000 in owner upgrades include: Beautifully updated kitchen and bathrooms High-efficiency A/C and heat exchanger Quality flooring throughout Custom front and back awnings And more! Whether you're looking for luxury, location, or lifestyle this townhome has it all. Move-in ready and waiting for you! Don't miss your opportunity book your private showing today!
Inclusions: Fridge, Stove, Washer, Dryer, Dishwasher, OTR Microwave
 39
39


