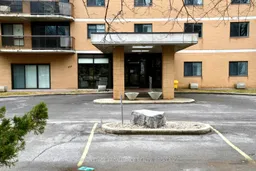Welcome to Champlain Towers - One of Kingston's most centrally located upscale condominiums! This spacious, bright 2 bedroom condo offers 1179 sq ft. with a bright living room which is open to the dining area, and has sliding doors to west facing balcony. There is a large galley style kitchen with all appliances included, granite counter tops, tile floors and separate walk-in pantry area. The primary bedroom has 2 double closets and a full 4 piece ensuite bath. Upgrades include newer laminate flooring, new tile floor in kitchen and foyer, newer kitchen cupboards and granite countertops, mostly newer light fixtures & ceiling fans throughout, bathrooms with comfort level toilets and pedestal sinks as well as re-tiled and waterproofed glass in shower stall, bathroom cabinetry and closet shelving. Champlain Tower boasts many amenities including an indoor pool, hot tub and sauna, games room, party room, card room, exercise room and rooftop pool. Laundry facilities on every floor. This area is easy walking distance to shopping, bus routes, restaurants and library. This condo is very affordable and ready to move into!
Inclusions: refrigerator, stove, dishwasher, microwave, hot water tank
 50
50


