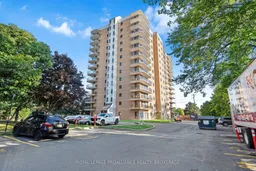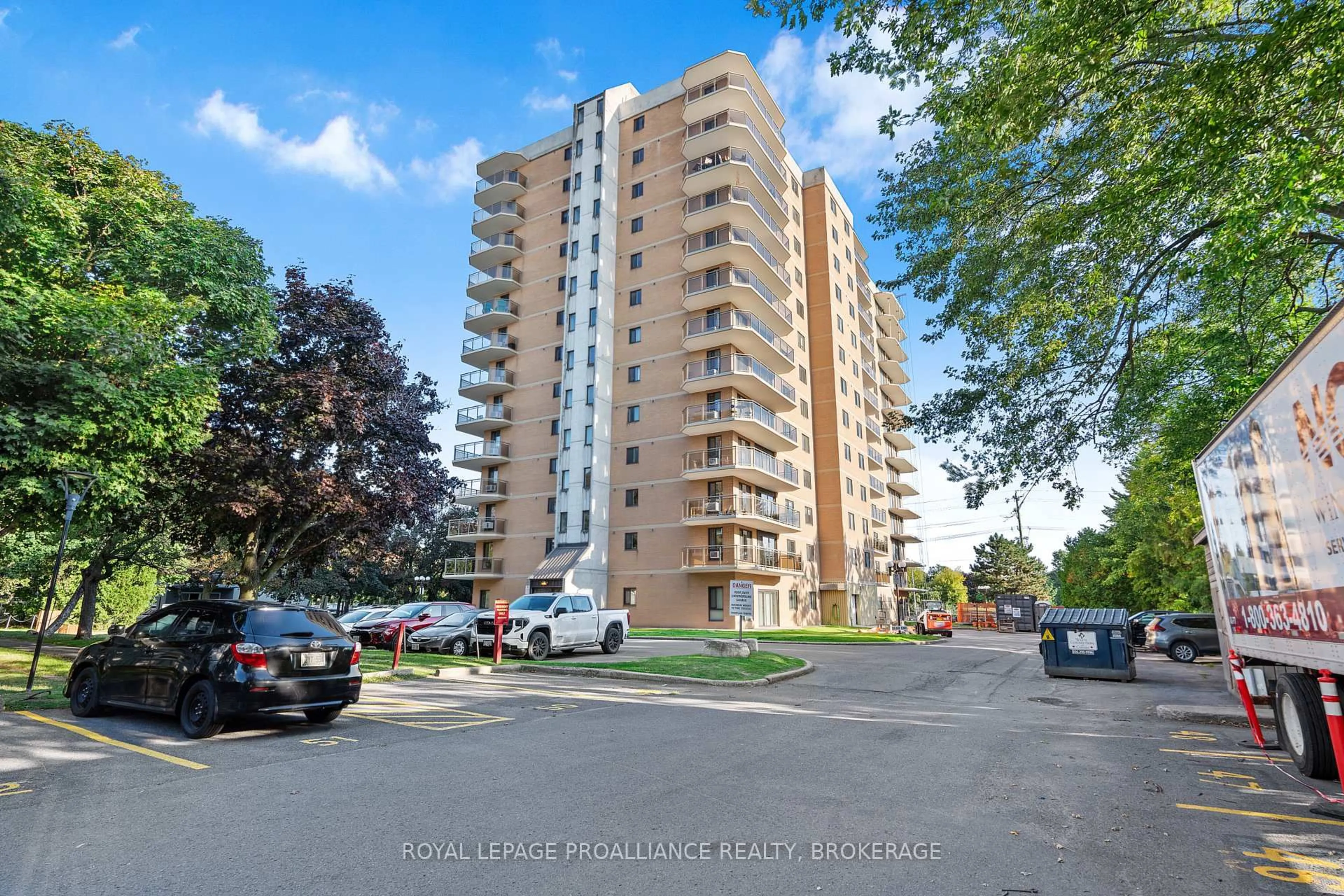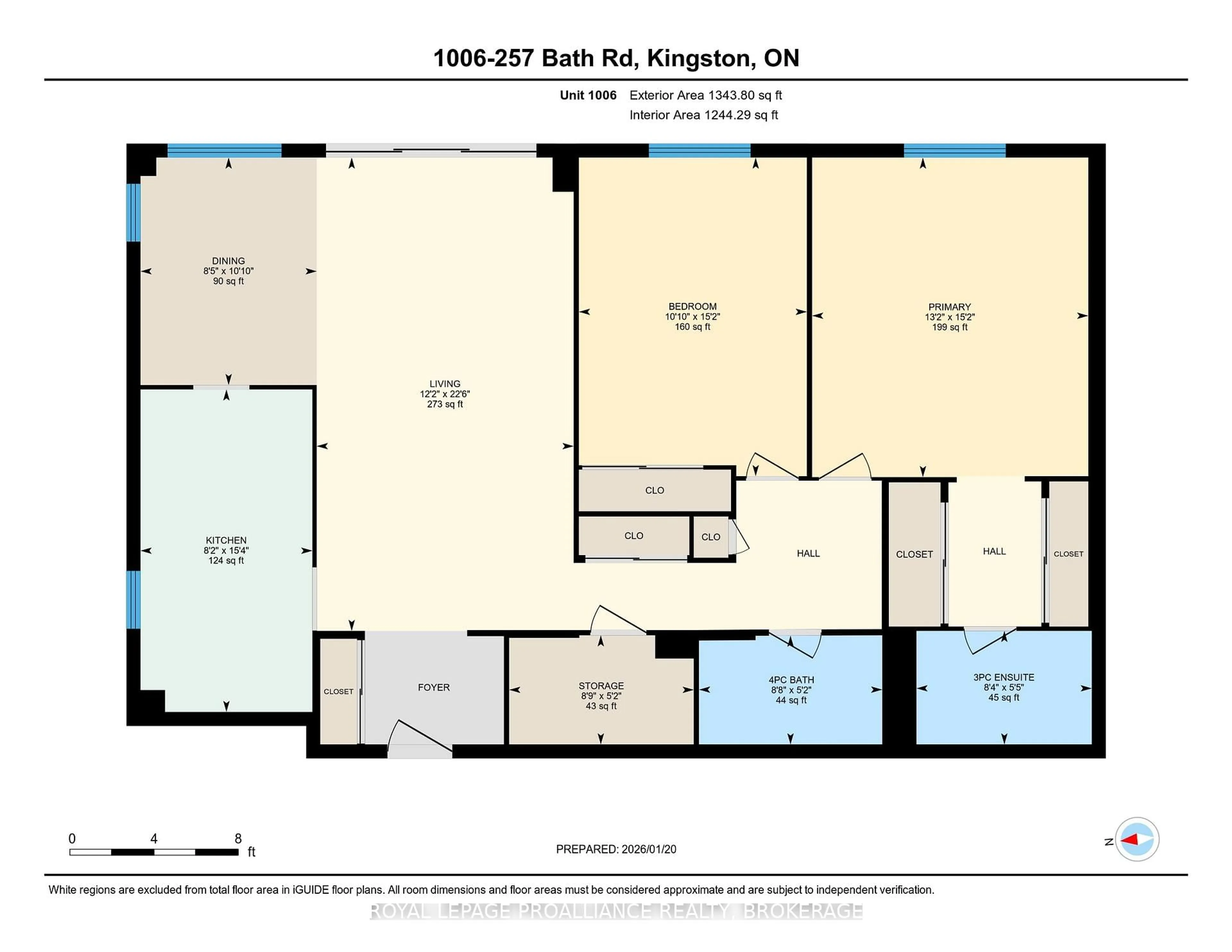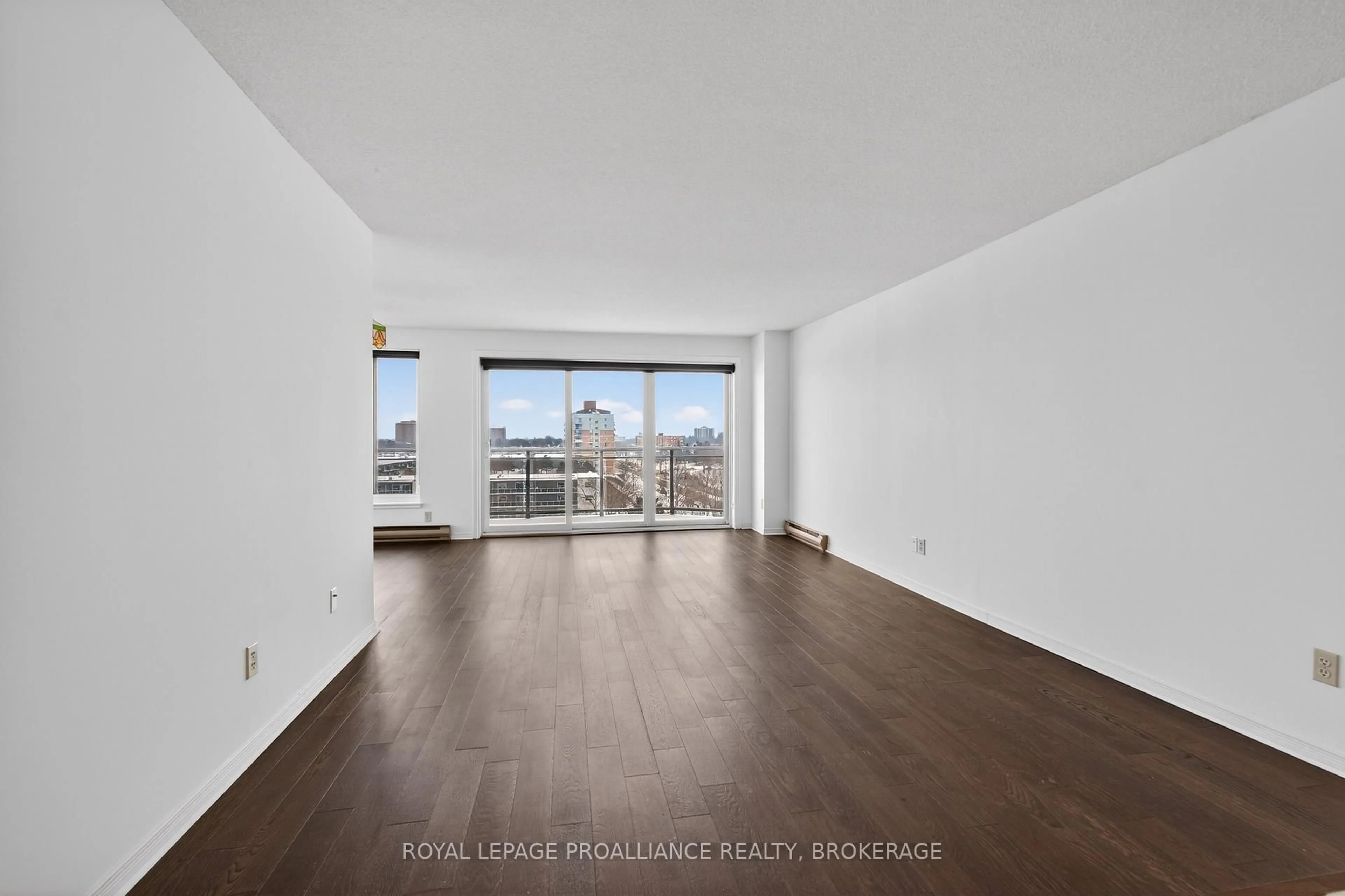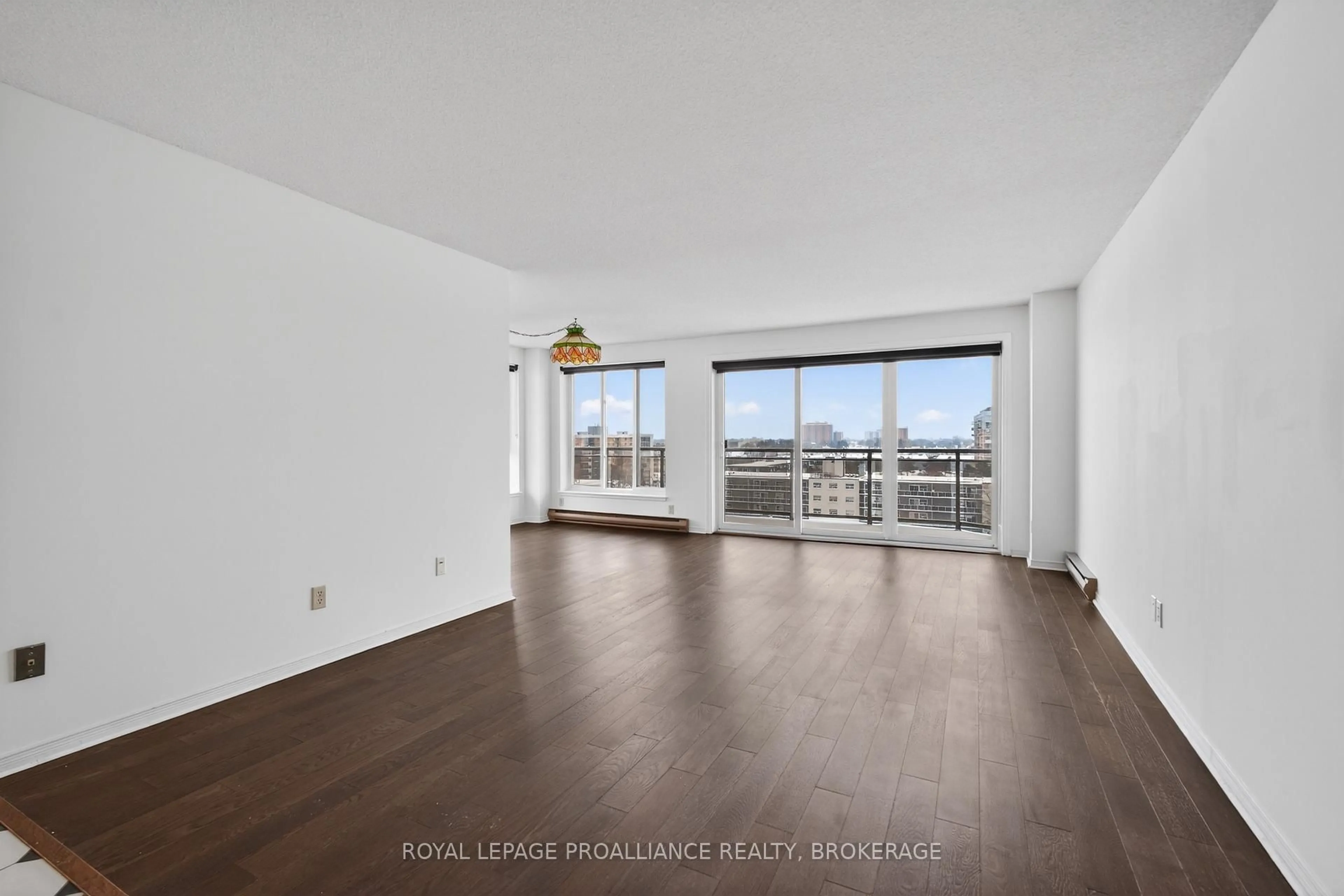257 Bath Rd #1006, Kingston, Ontario K7M 7T3
Contact us about this property
Highlights
Estimated valueThis is the price Wahi expects this property to sell for.
The calculation is powered by our Instant Home Value Estimate, which uses current market and property price trends to estimate your home’s value with a 90% accuracy rate.Not available
Price/Sqft$387/sqft
Monthly cost
Open Calculator
Description
Welcome to 257 Bath Rd, Unit 1006! This bright and spacious 10th-floor condo offers comfortable, low-maintenance living with sweeping views of Kingston. The unit features two bedrooms, including a primary suite with a three-piece ensuite featuring a stand-up shower and two double closets. A four-piece main bathroom and a large in-unit storage room provide extra convenience.The kitchen is equipped with a fridge, stove, dishwasher, and pantry, offering practical space with classic cabinetry and durable vinyl flooring. The tiled hallway leads to a generous dining area and a bright living room with laminate flooring, opening to a private wrap-around balcony perfect for relaxing and enjoying the view. Updated windows and efficient electric baseboard heating add to your comfort.Residents of the building enjoy fantastic amenities, including two swimming pools (one indoor and one on the roof-top), sauna, exercise room, library, meeting/party rooms and a workshop. Move-in ready with plenty of potential to make it your own, this condo combines space, comfort, and convenience in a great central location.
Property Details
Interior
Features
Main Floor
2nd Br
1.58 x 2.65Bathroom
1.64 x 2.573 Pc Ensuite
Bathroom
1.58 x 2.654 Pc Bath
Dining
3.33 x 2.53Exterior
Features
Parking
Garage spaces 1
Garage type Underground
Other parking spaces 0
Total parking spaces 1
Condo Details
Amenities
Indoor Pool, Outdoor Pool, Party/Meeting Room, Recreation Room, Rooftop Deck/Garden, Sauna
Inclusions
Property History
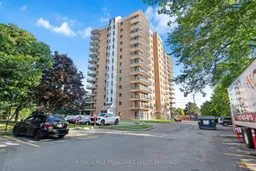 39
39