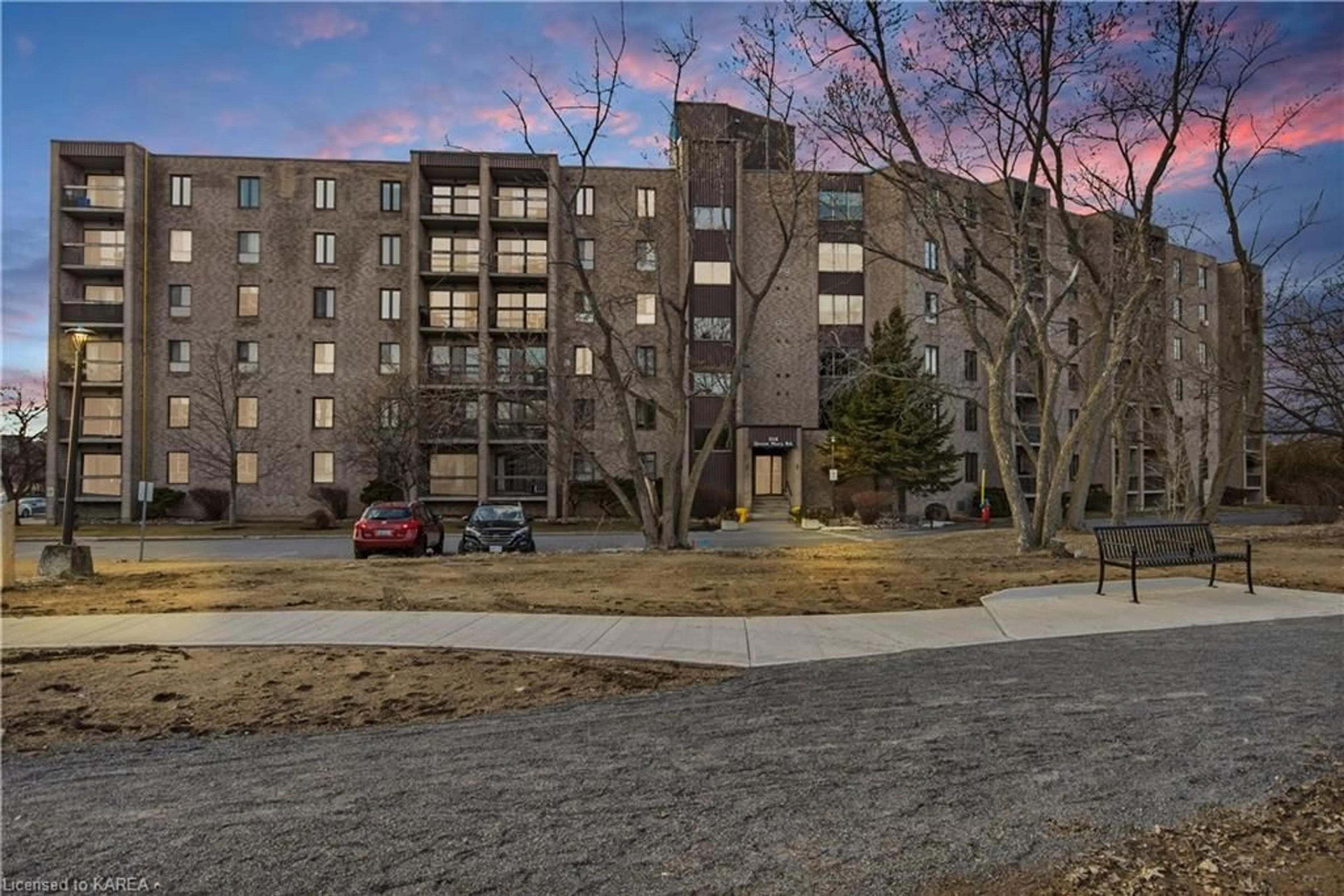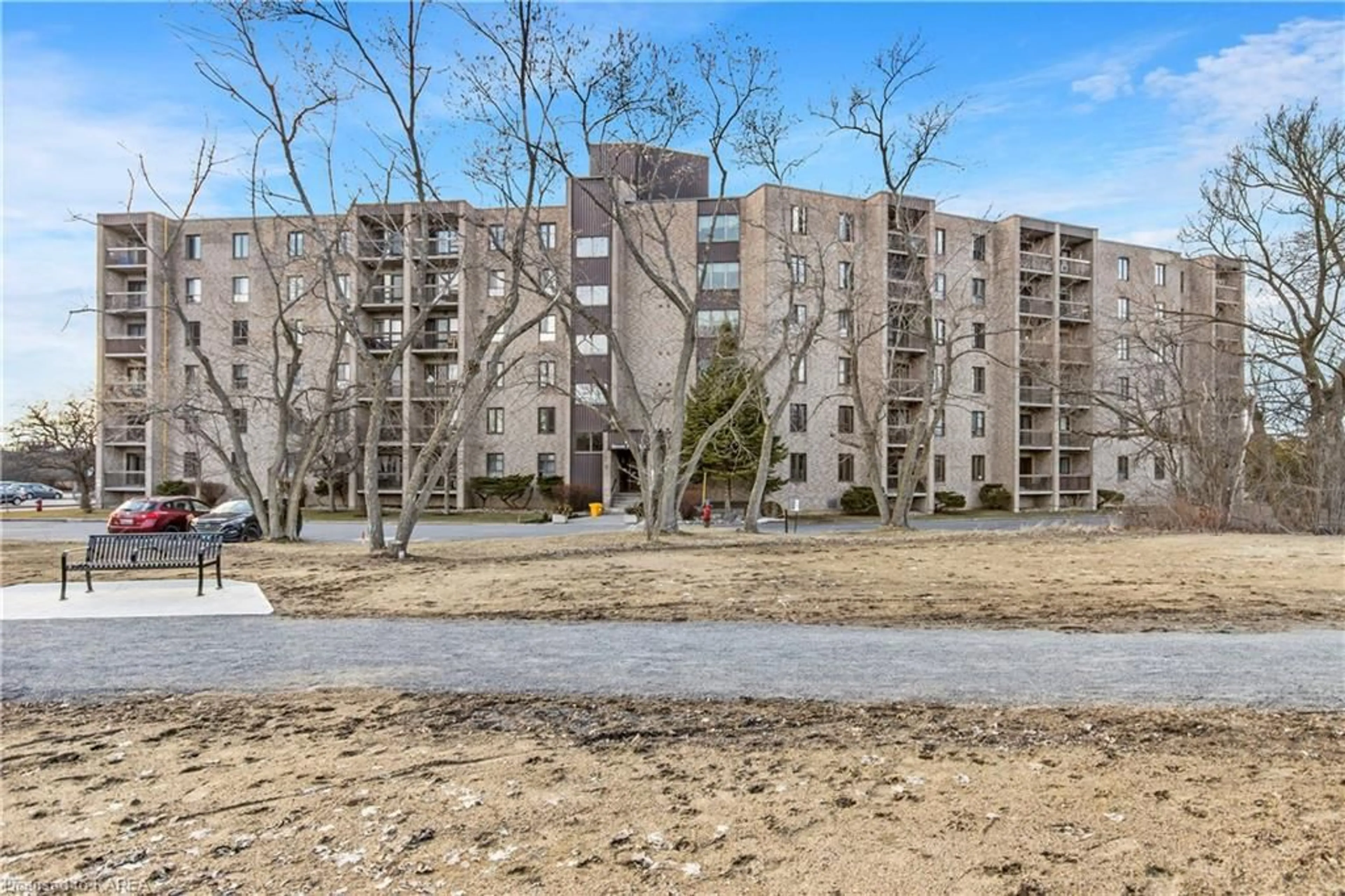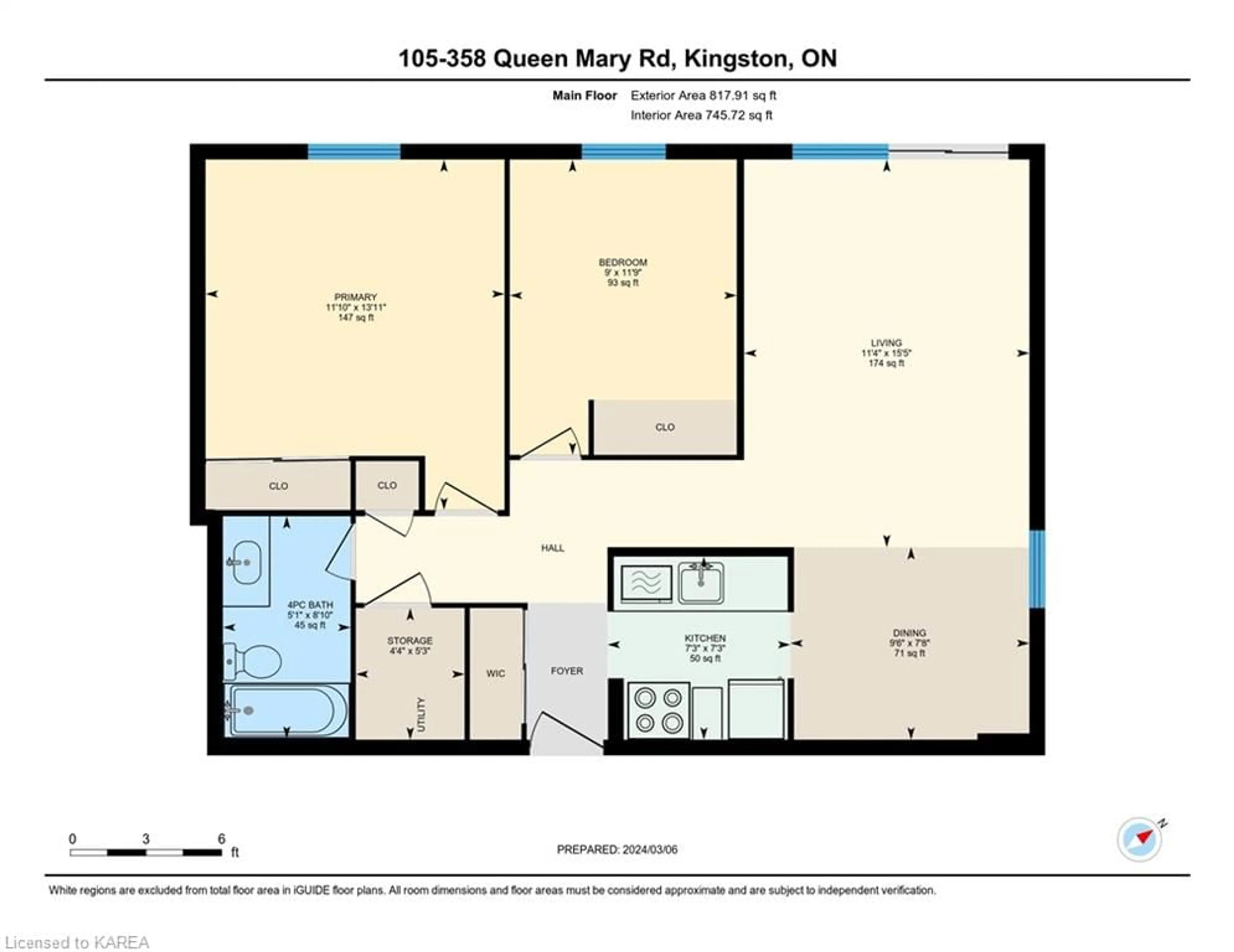358 Queen Mary Rd #105, Kingston, Ontario K7M 7E8
Contact us about this property
Highlights
Estimated ValueThis is the price Wahi expects this property to sell for.
The calculation is powered by our Instant Home Value Estimate, which uses current market and property price trends to estimate your home’s value with a 90% accuracy rate.$330,000*
Price/Sqft$354/sqft
Days On Market21 days
Est. Mortgage$1,245/mth
Maintenance fees$387/mth
Tax Amount (2023)$2,188/yr
Description
Main floor 2 bedroom, 1 bathroom corner unit! Enjoy this well maintained and managed condo building tucked along the Cataraqui Creek with access to the Rideau Trail right outside your front door! This bright unit features a personal balcony, 2 spacious bedrooms, a 4pc bathroom, and a large storage room. From your dining room, enjoy the views (and scent) of the beautiful cherry blossom trees. Building amenities include gym, elevator, and social room/common room. Laundry is convenient with laundry rooms located on every floor. 1 parking space to the unit with lots of visitor parking available. Hot water tank was updated in 2019. Steps to public transit and a short drive to all around Kingston!
Upcoming Open House
Property Details
Interior
Features
Main Floor
Bathroom
2.69 x 1.554-Piece
Bedroom
3.58 x 2.74Dining Room
2.34 x 2.90Living Room
4.70 x 3.45Exterior
Features
Parking
Garage spaces -
Garage type -
Total parking spaces 1
Condo Details
Amenities
Elevator(s), Fitness Center, Party Room, Parking
Inclusions
Property History
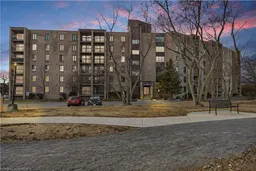 28
28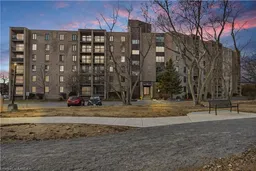 28
28
