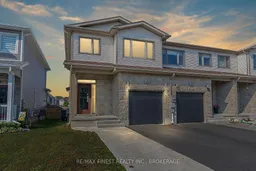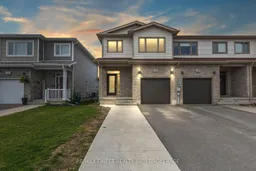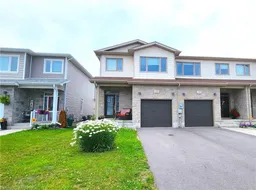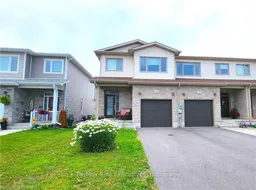LOCATION, LOCATION..Welcome to this stunning Fully Finished End Unit townhouse with attached garage. This home featuring 3 spacious bedrooms and 3.5 bathrooms. Step into an inviting open concept kitchen and living area, perfect for entertaining and everyday living, Stunning over sized patio door with transom window! The modern kitchen boasts sleek finishes, ample cabinetry, large pantry, large island that seats 4 overlooking the bright and airy living space. Main Floor laundry and inside entry to the garage. Follow the gorgeous wood railing upstairs, you'll find 3 generous bedrooms, including a primary suite with a private ensuite having both shower and separate soaker tub. The fully finished basement offers a versatile space for a rec room, home office, gym or lower bedroom. Lower level is complete with a 3pc bathroom which is great for guests or your older kids. Enjoy the privacy and extra natural light that only an end unit can offers. This home is move-in ready , freshly painted and quick possession is available. Location is key as this property is a walk away from Grocery and Pet Stores ,LCBO, Restaurants, Amazing parks, Public Transit etc. Just minutes to downtown Kingston, KGH, Golf Coarse, 401 and our Military Base.
Inclusions: Fridge, Stove, Dishwasher, Washer, Dryer, Microwave







