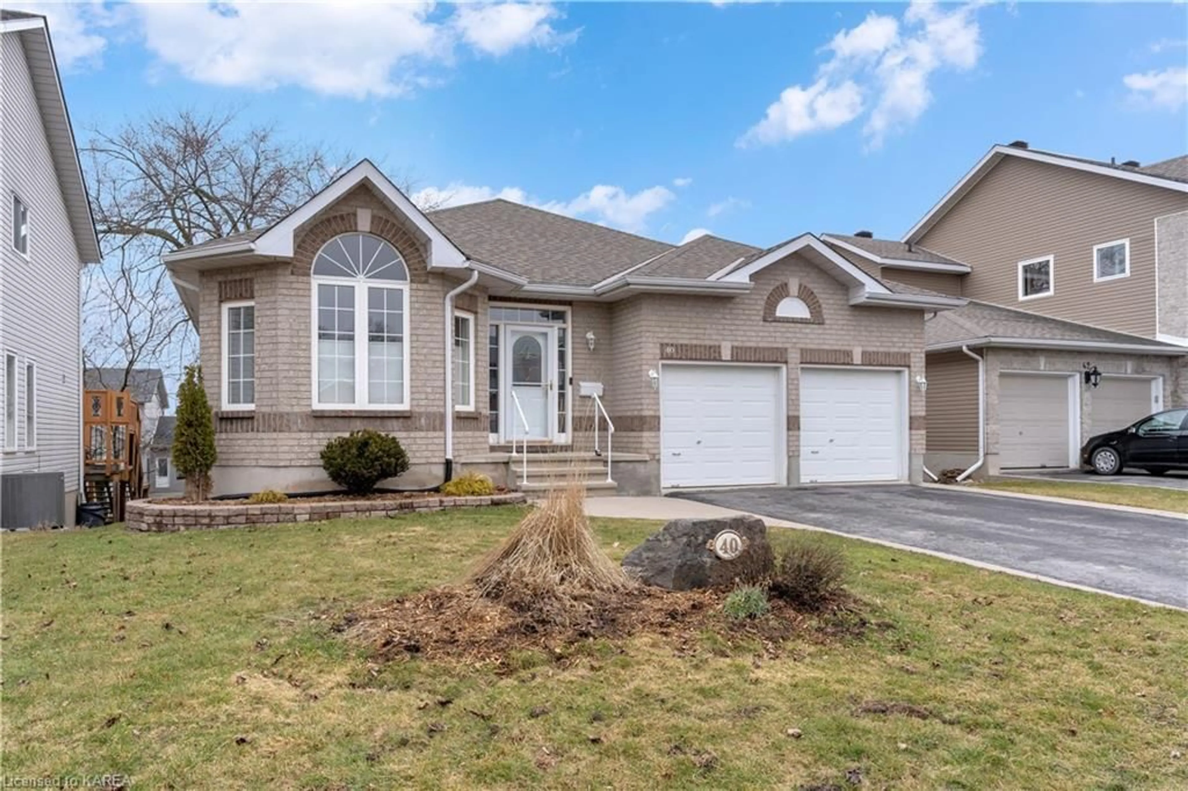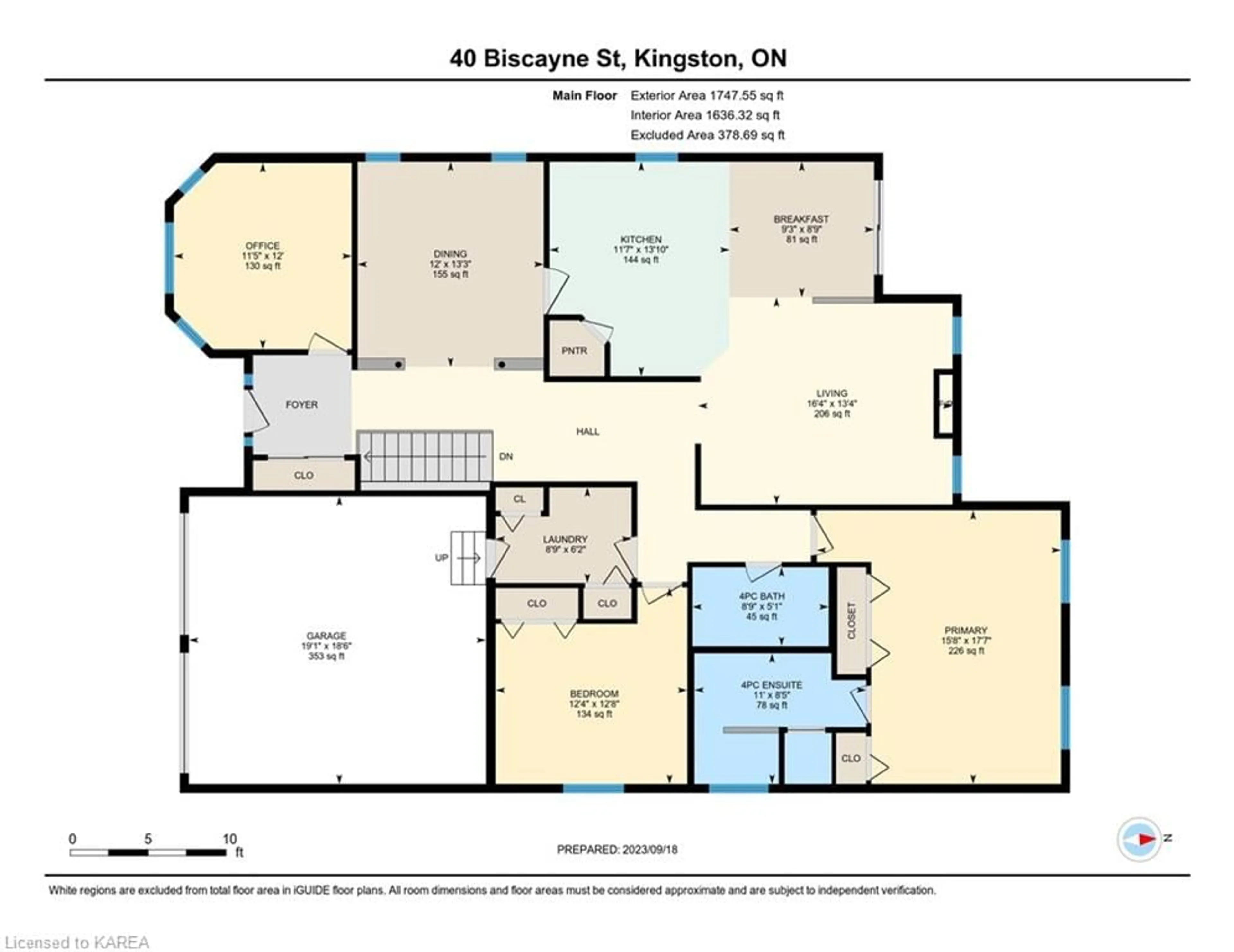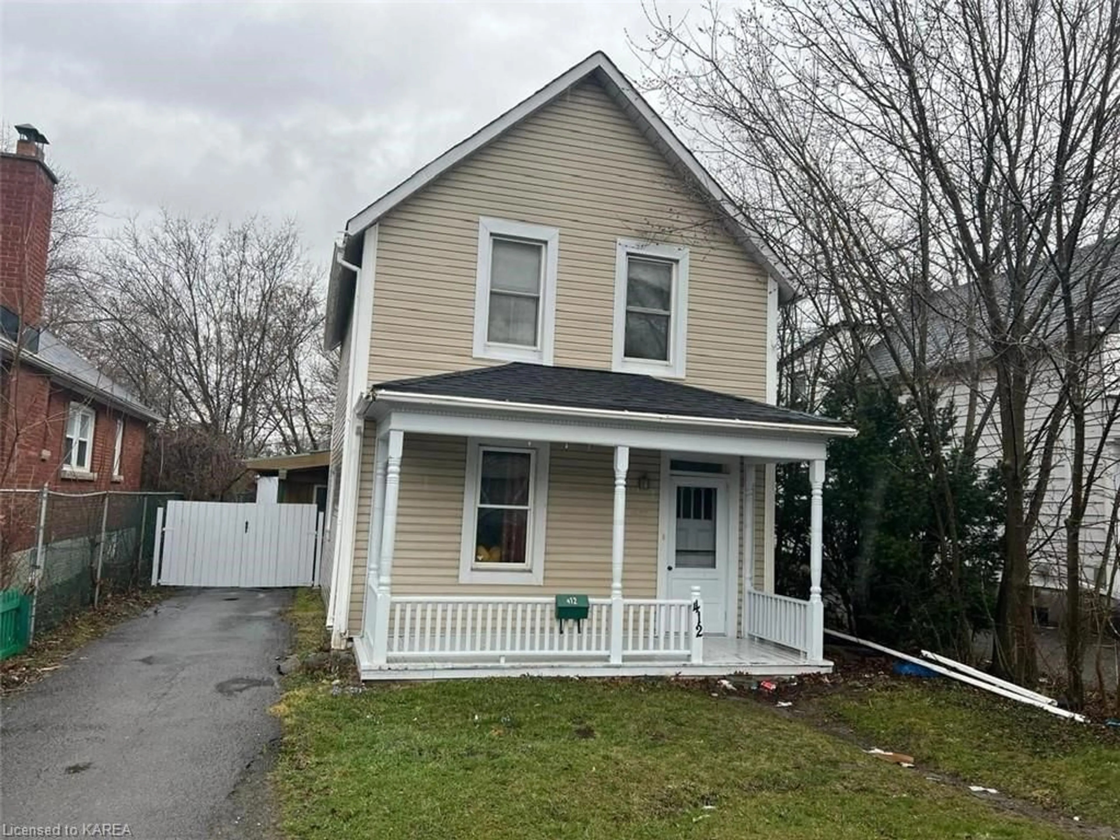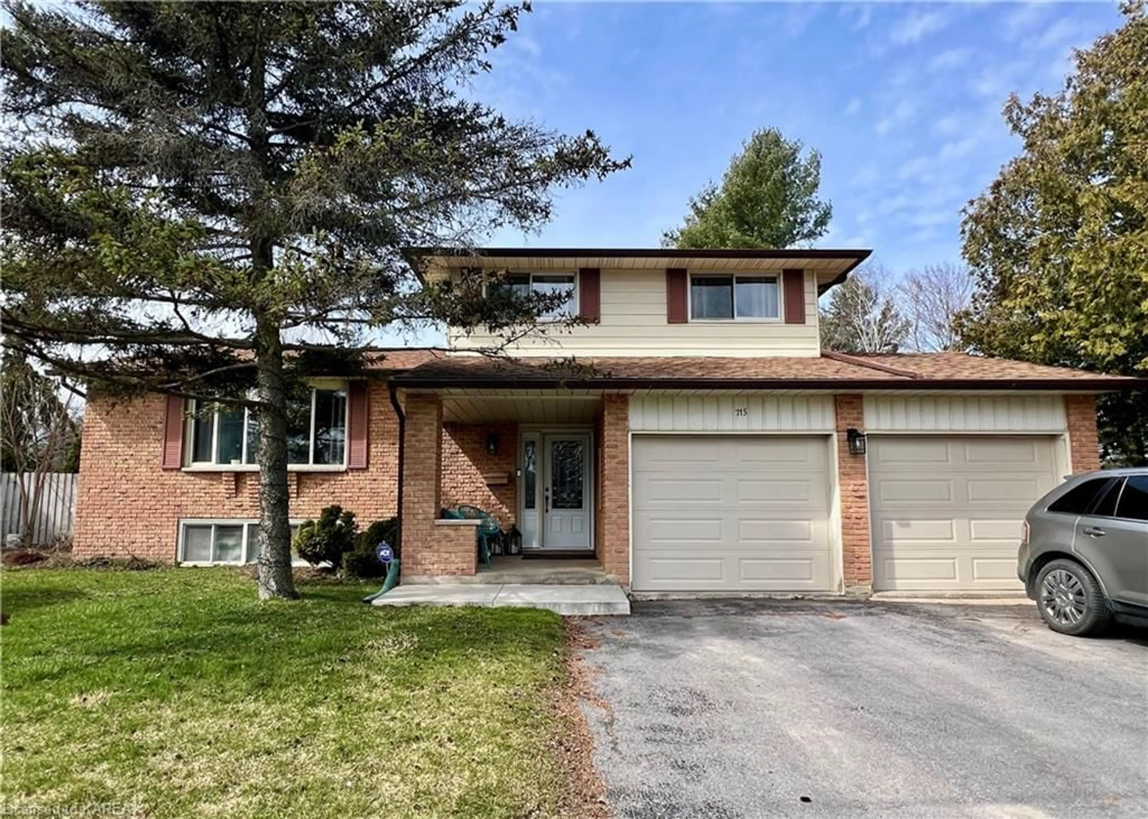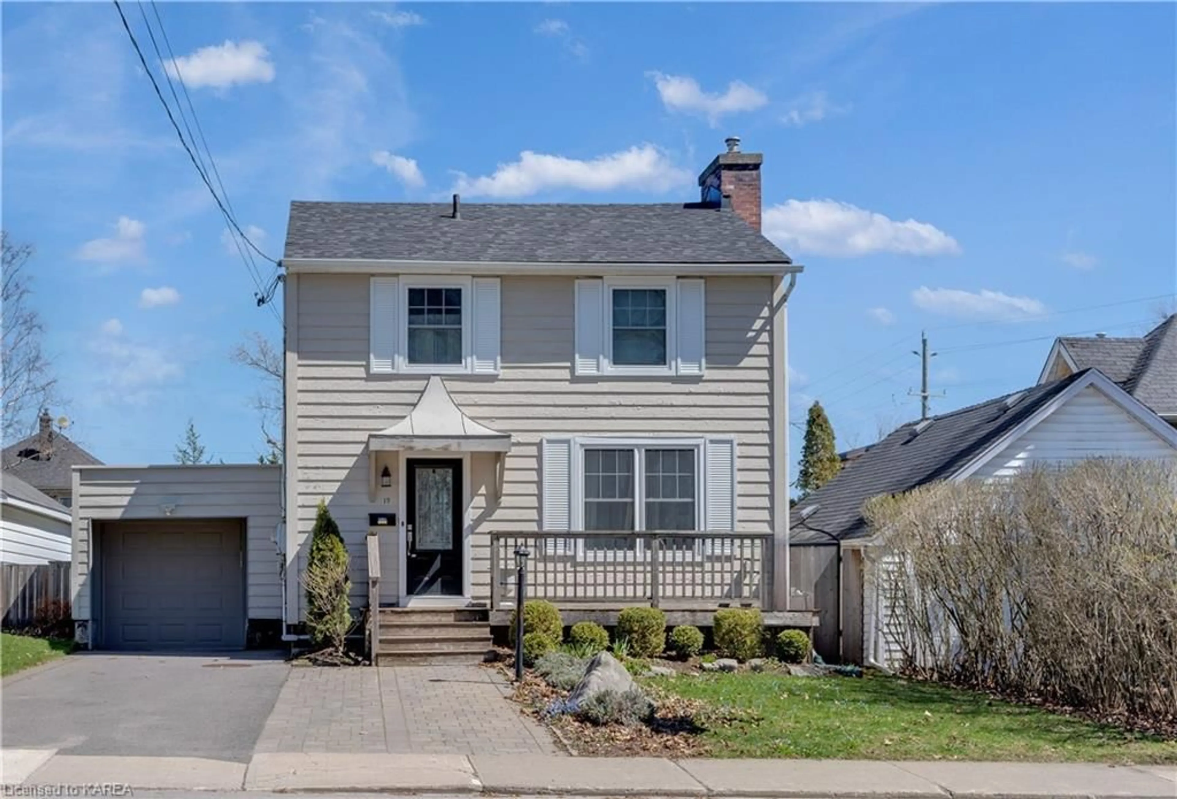40 Biscayne St, Kingston, Ontario K7K 7J9
Contact us about this property
Highlights
Estimated ValueThis is the price Wahi expects this property to sell for.
The calculation is powered by our Instant Home Value Estimate, which uses current market and property price trends to estimate your home’s value with a 90% accuracy rate.$801,000*
Price/Sqft$253/sqft
Days On Market48 days
Est. Mortgage$3,689/mth
Tax Amount (2023)$5,298/yr
Description
Welcome to this spacious, carpet free, custom built 2+1 bedroom bungalow sitting on a large lot in Kingston East. Enter to a ceramic tiled foyer and enjoy the wide hardwood hallway leading to the great room at the back of the house. A beautiful office or sitting room with ample natural light is situated at the front of the house. A separate formal dining room with coffered ceiling leads to the spacious custom kitchen. Solid oak doors, upgraded hardware, oak valance and crown moulding are some of the highlights of the kitchen. A walk-in pantry and an abundance of counter space make this kitchen ideal for entertaining. The breakfast nook has patio doors to the deck and backyard. The kitchen overlooks the great room, complete with gas fireplace. The large deck has a custom built, screened pergola and a storage shed sits under the deck. Enjoy the shade of a fully mature tree and lush green grass in the backyard. Down the hall is the main floor laundry room which has access to the 2 car garage. Further on you will find a second bedroom and main bath next to the generously sized primary bedroom. Custom designed ensuite with walk in shower, dual sinks and private water closet add to the principal bedroom. Lower level is fully finished and offers a third bedroom, large bathroom with walk in shower and heated tile floor, storage room with built in cabinets, craft/sewing room with built ins, 2 workshops and a large recreation room with a wall of built in cabinets. Lower level is 8’ high and has no bulkheads for a nice clean look. This one owner home has been well cared for over the years with furnace new in 2023, A/C 2018, roof shingles 2018, vinyl plank basement flooring 2024. Extra features include irrigation system and central vacuum. You will love living here with easy access to the 401, CFB, RMC and downtown. Nearby shops, trails, parks, library, community centre and the Wabaan bridge are just an added bonus.
Property Details
Interior
Features
Main Floor
Kitchen
4.19 x 3.63pantry / vinyl flooring
Breakfast Room
2.77 x 2.69Vinyl Flooring
Bedroom
3.81 x 3.73Hardwood Floor
Office
3.66 x 3.48Hardwood Floor
Exterior
Features
Parking
Garage spaces 2
Garage type -
Other parking spaces 4
Total parking spaces 6
Property History
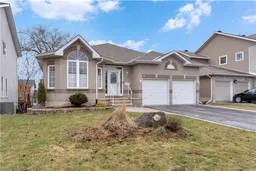 50
50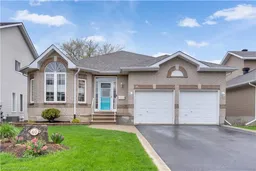 50
50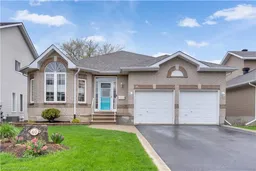 48
48
