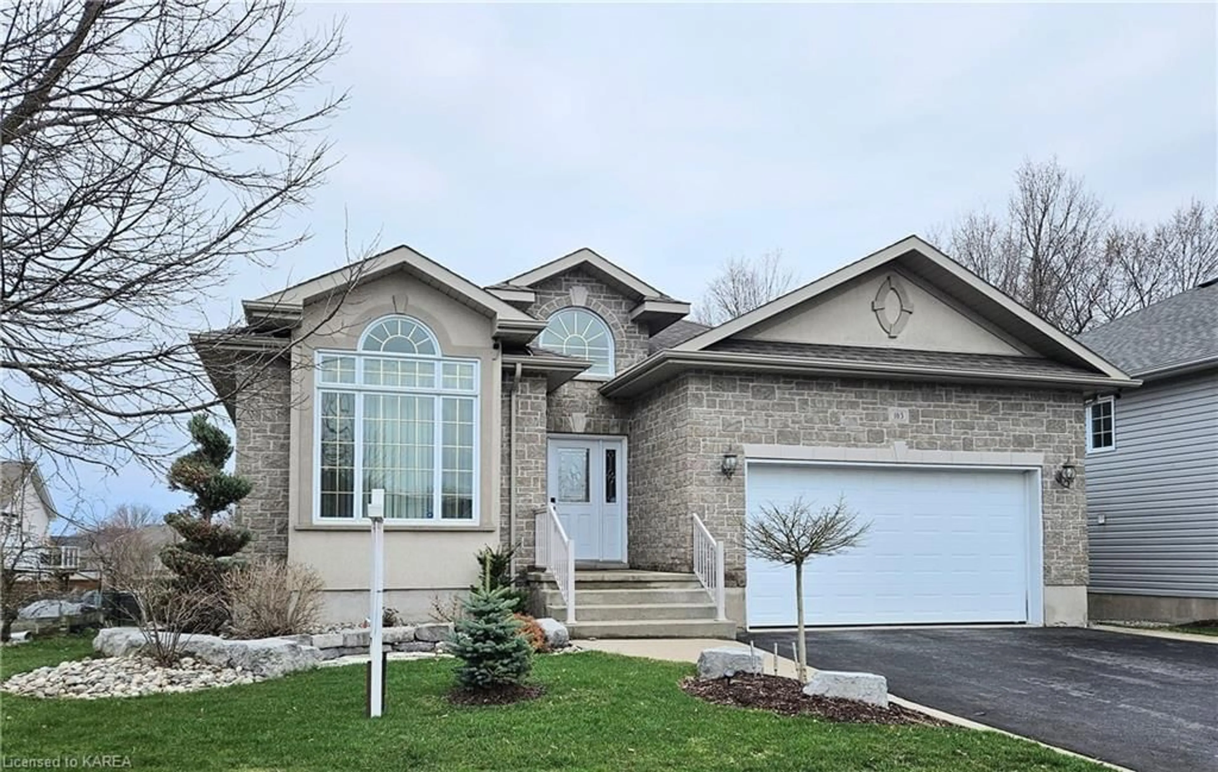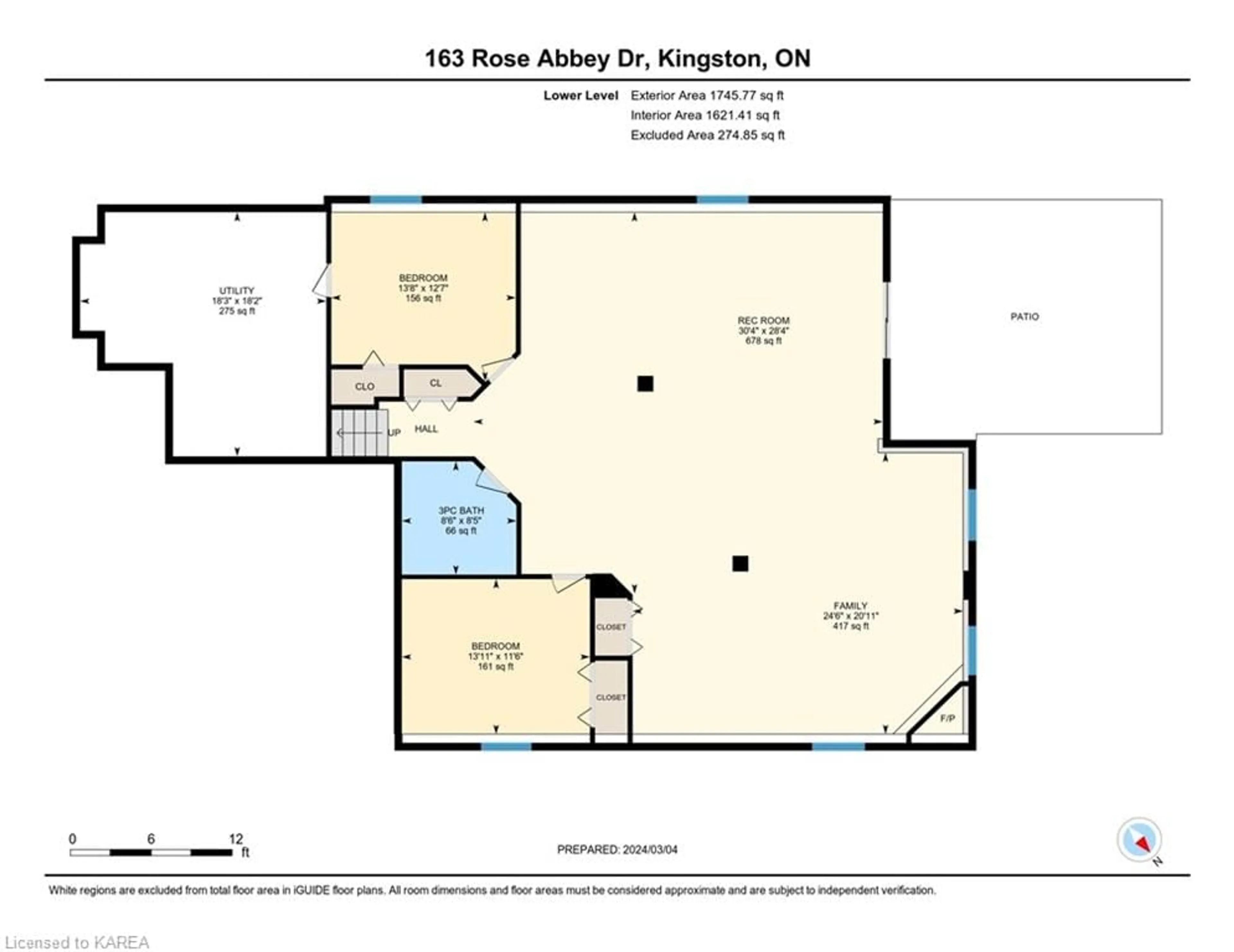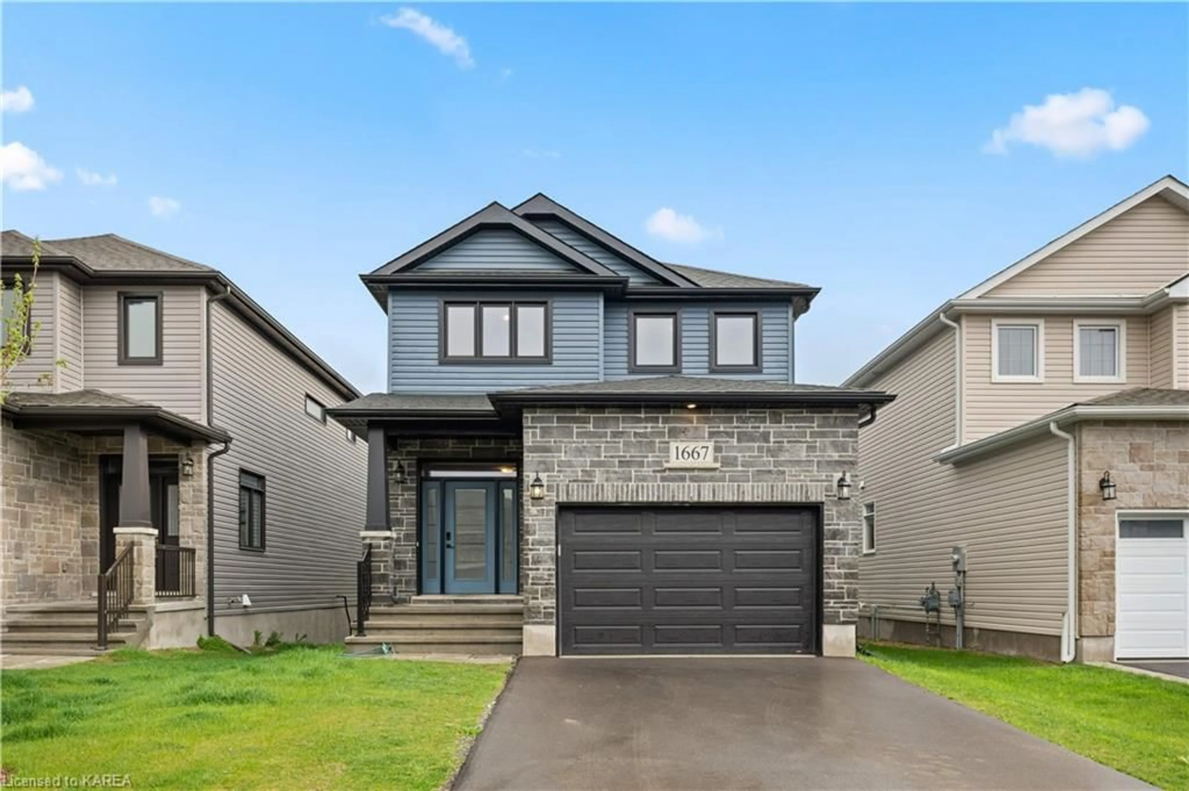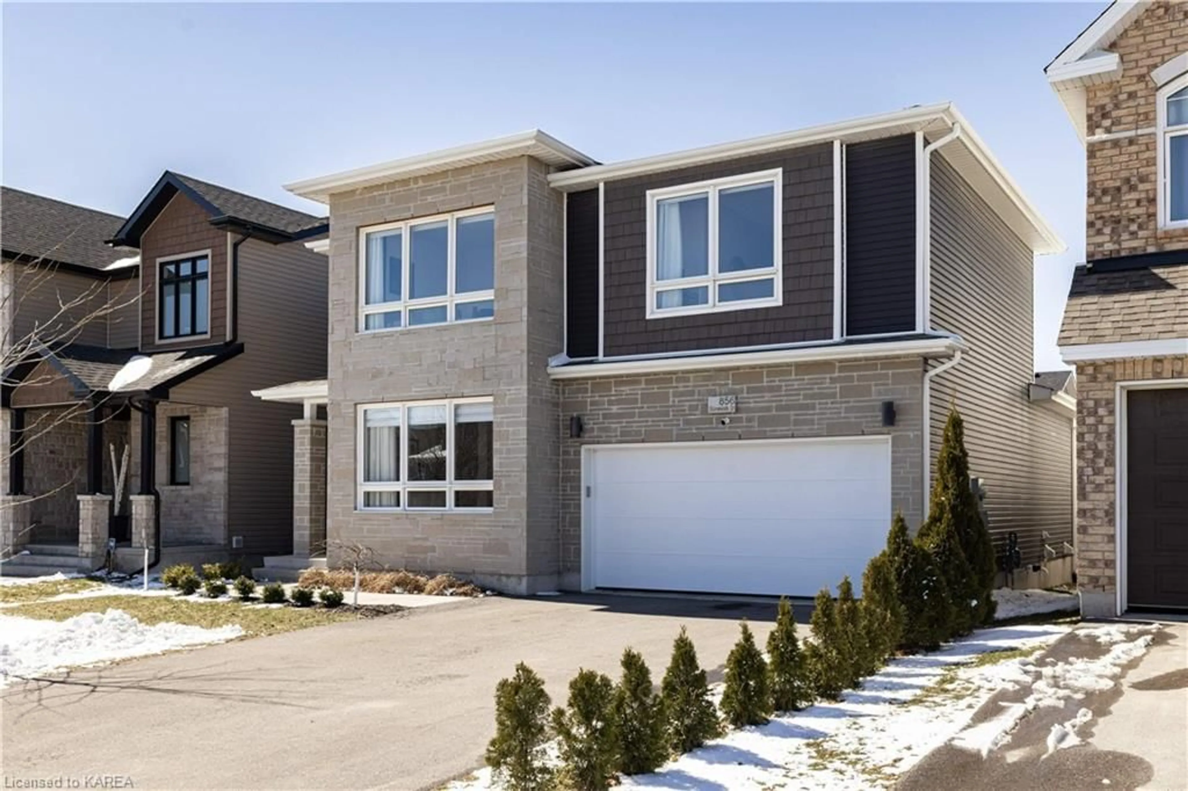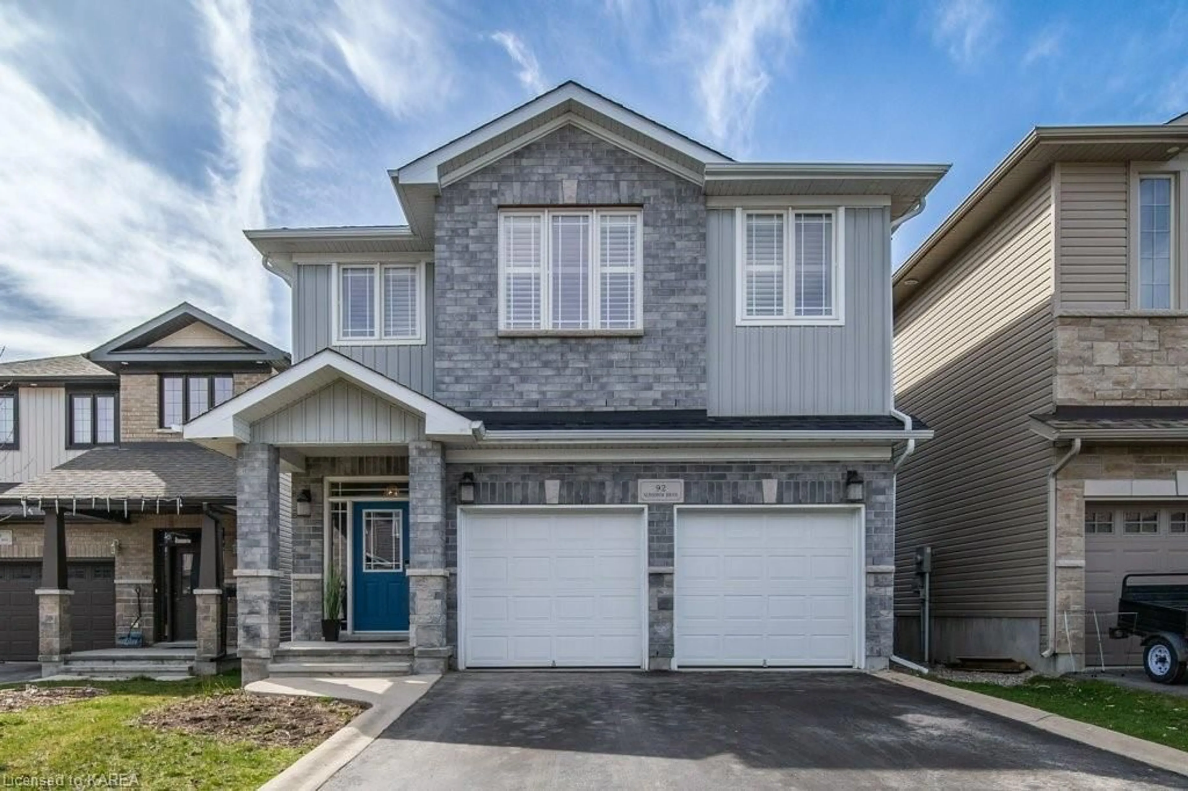163 Rose Abbey Dr, Kingston, Ontario K7K 7L9
Contact us about this property
Highlights
Estimated ValueThis is the price Wahi expects this property to sell for.
The calculation is powered by our Instant Home Value Estimate, which uses current market and property price trends to estimate your home’s value with a 90% accuracy rate.$945,000*
Price/Sqft$258/sqft
Days On Market74 days
Est. Mortgage$4,294/mth
Tax Amount (2023)$5,960/yr
Description
Your summer holiday begins with a short walk to your back yard. Professionally designed and landscaped by S. Wentworth Landscape Ltd., the 230' yard features a 22'x37' kidney shaped pool with poolside lounging area flora that need minimal upkeep but provide for maximum privacy. Enjoy your morning coffee from the upper-level deck or saunter down to the lower patio, flip open the cover and sink into the 5+ person hot tub. The house with its very spacious lower-level rooms are as open and airy as the upper with large windows, a 2nd gas fireplace and a patio door walk out. You’re not closed into a separate room with the kitchen as it opens up to a family room with a fireplace and patio doors. The cabinets are maple, the backsplash marble. A mudroom/laundry room from the garage has storage for boots, shoes, all the extra accessories; and you can just close the door and pretend it's all put away neatly. There are 4 separate spaces we would classify as 'sitting areas' that give you multiple options for TV or a reading rooms. Close by are 2 primary schools and a high school-all within walking distance. Public transportation is at your front door, groceries, restaurants, and other shopping in minutes. Superb location with easy access to downtown, or west Kingston via the Waaban bridge. If you need to access the 401, it's only a few minutes north. It's the ideal home to create a space for aging parents that still want their privacy. It's a house where the family can grow but not grow out of.
Property Details
Interior
Features
Main Floor
Bathroom
4.04 x 2.575+ piece / ensuite
Bedroom Primary
6.45 x 4.75carpet free / hardwood floor / walk-in closet
Great Room
5.36 x 5.36balcony/deck / carpet free / fireplace
Bedroom
3.63 x 2.95carpet free / engineered hardwood
Exterior
Features
Parking
Garage spaces 2
Garage type -
Other parking spaces 4
Total parking spaces 6
Property History
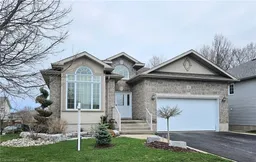 50
50
