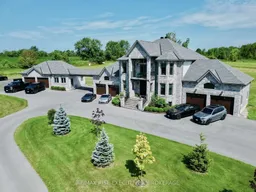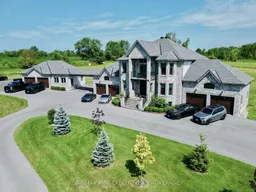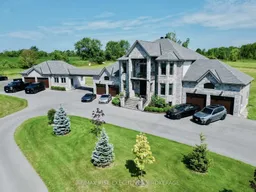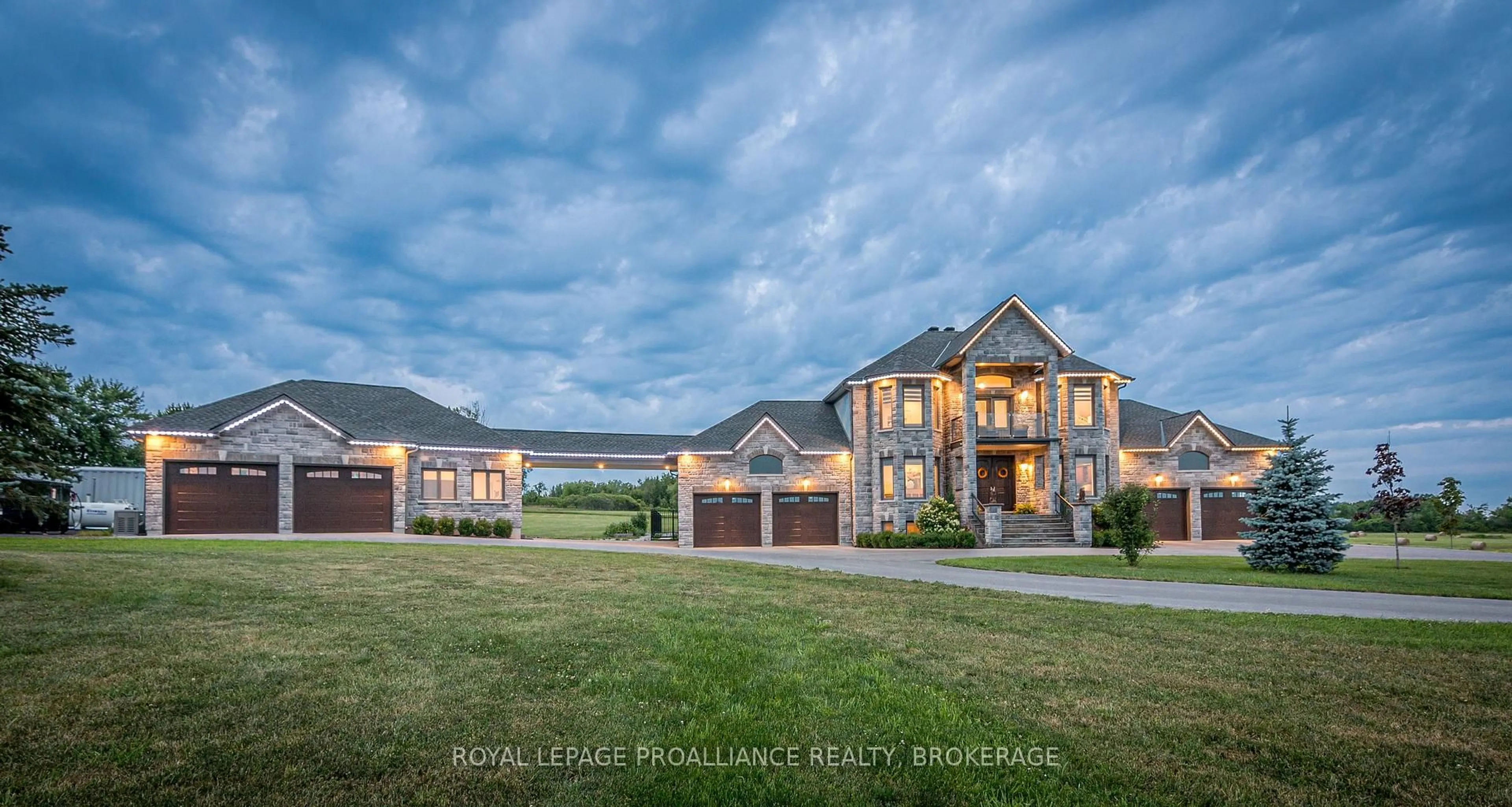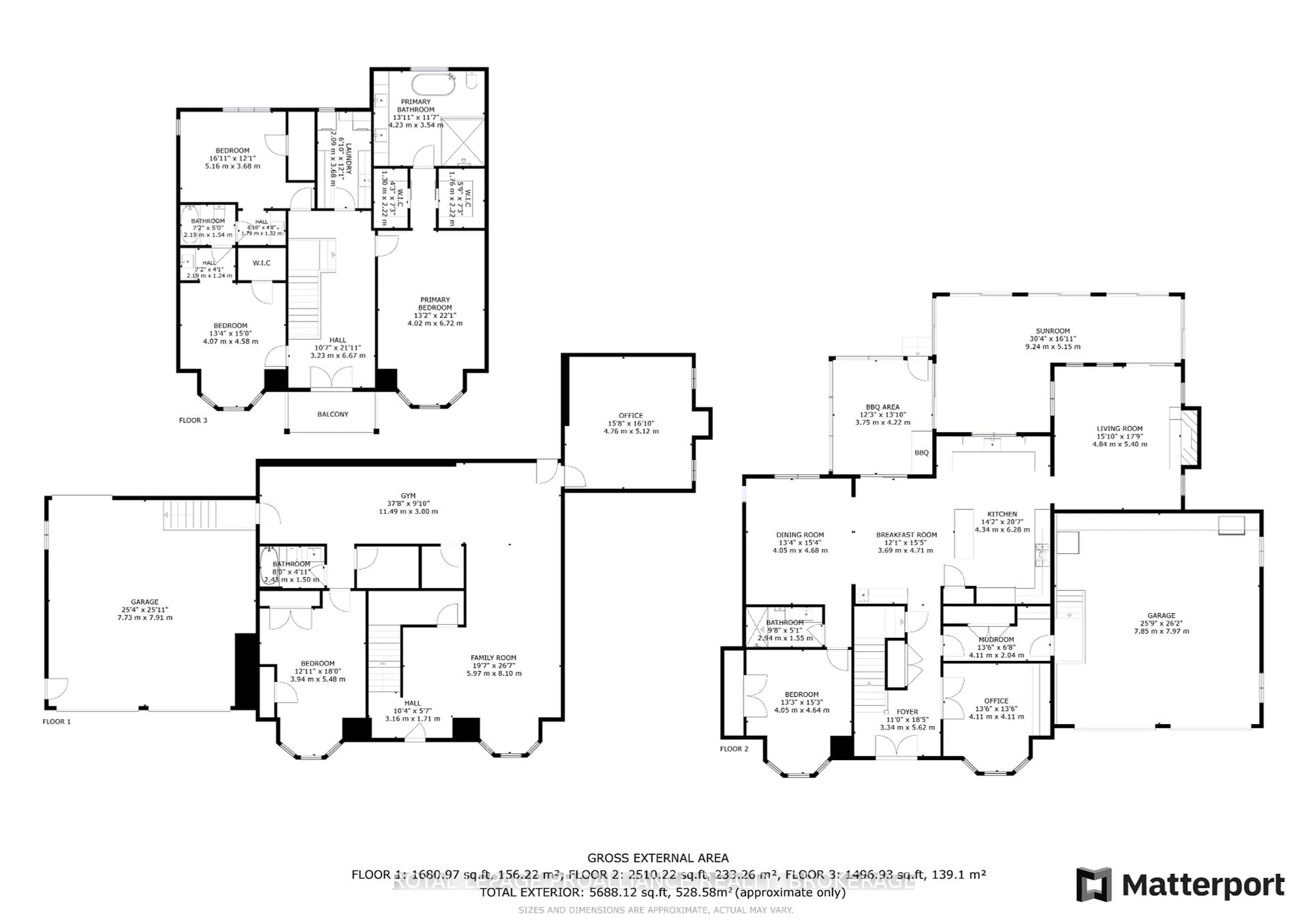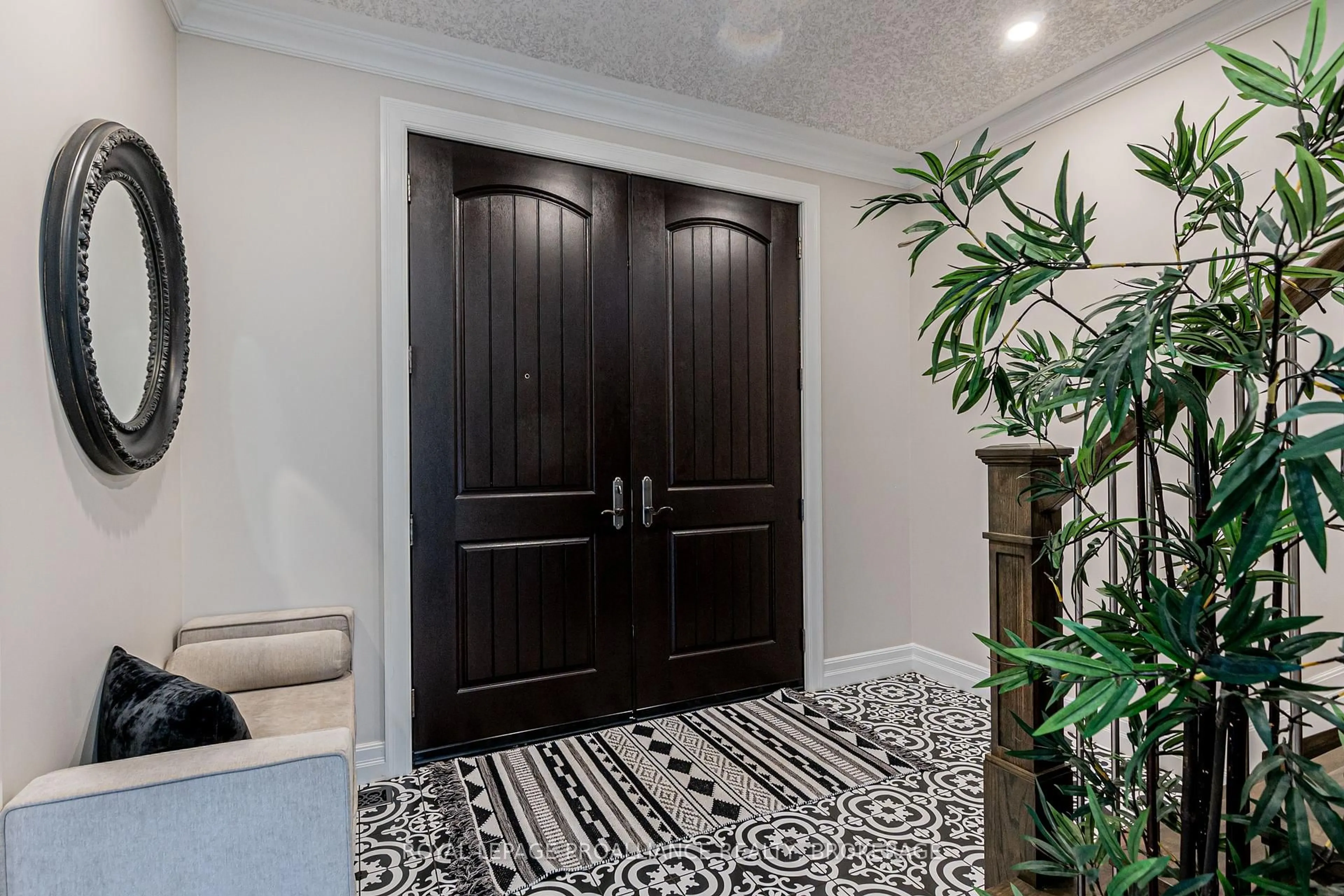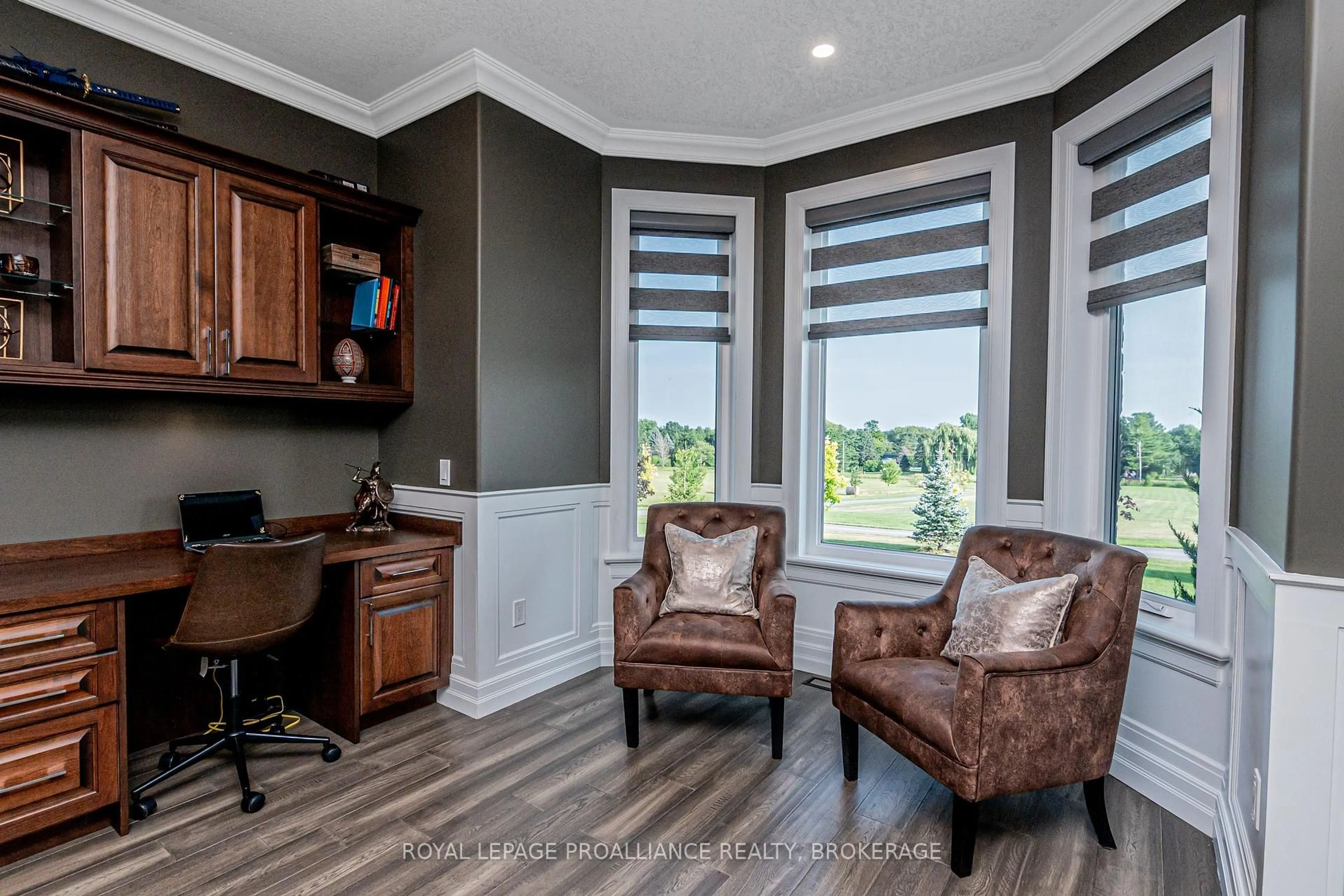78 Aragon Rd, Kingston, Ontario K0H 1S0
Contact us about this property
Highlights
Estimated valueThis is the price Wahi expects this property to sell for.
The calculation is powered by our Instant Home Value Estimate, which uses current market and property price trends to estimate your home’s value with a 90% accuracy rate.Not available
Price/Sqft$631/sqft
Monthly cost
Open Calculator
Description
Welcome to your dream retreat in Glenburnie-an exquisite custom home by Legacy Fine Homes, nestled on 7 rolling acres of lush countryside. Through electronic gates and up the private asphalt drive, this majestic property reveals itself with two attached 2-car garages and a detached 2-car garage featuring a built-in office. Inside, luxury meets thoughtful design. The main floor offers a sun-filled living room with fireplace and walk-out to the sunroom, an elegant dining room, and a gourmet kitchen with quartz countertops, waterfall breakfast bar (seats 6), high-end appliances, and walk-out to an enclosed BBQ area. A main floor bedroom, stylish 3-piece bath, office, and mudroom complete the level. Upstairs, the primary suite impresses with two walk-in closets and a spa-inspired 5-piece ensuite. Two additional bedrooms share a semi-ensuite 3-piece bath with dual vanities, and the laundry room adds convenience and charm. The lower level features a spacious family room, gym with walk-out to the garage, a 4-piece bath, and a fifth bedroom-ideal for guests or extended family. Step outside to an entertainer's paradise: inground pool, hot tub, fire pit, stone patio, and pergolas-all surrounded by serene fields and quiet country air. Just 6 minutes to Hwy 401 and 15 minutes to downtown Kingston's shops, dining, and entertainment.
Property Details
Interior
Features
Upper Floor
Laundry
2.09 x 3.68Laundry Sink
Bathroom
2.19 x 1.05 Pc Bath / Semi Ensuite / Tile Floor
Bathroom
4.23 x 3.545 Pc Bath / Ensuite Bath / Tile Floor
Primary
4.02 x 6.72Ensuite Bath / W/I Closet / hardwood floor
Exterior
Features
Parking
Garage spaces 6
Garage type Attached
Other parking spaces 10
Total parking spaces 16
Property History
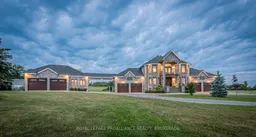 48
48