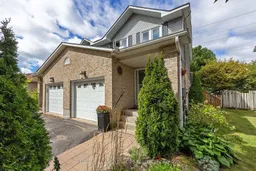This move-in ready 2-storey home in Kingston's desirable West End offers comfort, upgrades, and income potential. With an attached garage, a modern open-concept layout, and a finished in-law suite, its the perfect choice for families, professionals, or retirees. The main floor features a bright open kitchen with quartz countertops, a cozy nook, and stainless-steel appliances ideal for cooking and entertaining. The dining and living area flow seamlessly to the back patio deck and overlooks the fully fenced yard that backs onto Bexley Gate Park. Upstairs, you will find three bedrooms, including a spacious primary suite, with plenty of room for family living. The lower-level in-law suite with separate side door is fully finished with its own kitchen, bathroom, and laundry, offering space for extended family or a conversion for rental income. This home has been thoughtfully updated to ensure peace of mind for years to come. Recent improvements include new PEX plumbing in 2025, a high-efficiency heat pump in 2024, first floor windows 2023, an on-demand water heater in 2023, roof-gutters-leaf guards in 2023, and additional attic insulation. The bathrooms include a walk-in bathtub ($28K in 2021) for comfort and convenience. Outside in, you will find a newer 8x10 shed. Income-generating solar panel system contract. With its combination of modern style, recent upgrades, and a versatile in-law suite, this home offers exceptional value. The location is unbeatable, close to schools, shopping, and all West End amenities, while backing onto green space for added privacy. A rare opportunity in the heart of Kingston. Book your private showing today.
Inclusions: 2 x fridges, 2 x stoves, washer, dryer, window coverings, GDO, picnic table, shed.
 46
46


