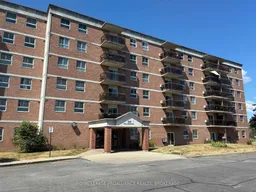Welcome to 745 Davis Drive! This inviting apartment condo borders quiet green space in Kingston's booming west end giving a wooded view in a city location. Conveniently located with easy access to transit and all your everyday amenities. This comfortable 2 bedroom freshly painted end unit is located on the desired north west side of the building which offers you views of green space (with a perfectly located shade tree) and the outdoor pool. Open concept living/dining room leads to the balcony and the working kitchen has newer counters and the appliances are included. The main bath has recently seen a stylish upgrade with new tub/shower, vanity, flooring and lighted mirror. The primary bedroom easily holds a king size bed and offers 2 windows to catch the cross breeze. There is ample in unit storage and a reserved parking spot included. Additionally, the building offers a range of amenities, including a pool with patio, main level laundry, secure entrance, elevator and more. Relaxing on the balcony for the evening sunsets is just another bonus offered. Affordable for those starting out or retiring but also attractive as an investment opportunity, especially for those looking to capitalize on Kingston's thriving real estate market.
Inclusions: Fridge, Stove, Window Dressings, Hard Wired Light Fixtures, Air Conditioner
 12
12


