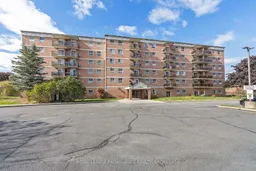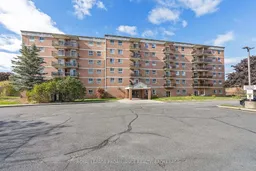Functionality meets convenience at this corner, main level condominium suite in Waterloo Village. This fabulous 2-bedroom gem offers a turnkey, low-maintenance lifestyle in Kingston's popular west end. Bright, spacious and recently freshly painted, featuring 2 bedrooms, a 4-pce bathroom and an open-concept living/dining area, ideal for both relaxing and entertaining. The kitchen has neutral cabinetry, tile floors and stainless-steel appliances, including a new refrigerator. A handy in-suite storage room plus a linen closet is a bonus and helps keep your living space organized. This end unit enjoys views of the beautiful outdoor pool set among mature greenery and a convenient exclusive parking spot just a few steps away. Condo fees are only $450/mth and include water/sewer, exterior maintenance, lawn maintenance and snow removal. The Valley ridge condominium is a quiet, secure building and is just minutes to shopping, groceries, parks, restaurants, and public transit. Exceptional value and an easy lifestyle - come see for yourself!
Inclusions: Refrigerator; stove; window coverings; light fixtures & ceiling fan; microwave (located under sink); rangehood fan.






