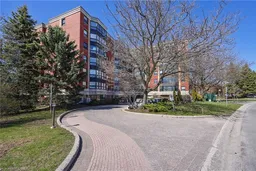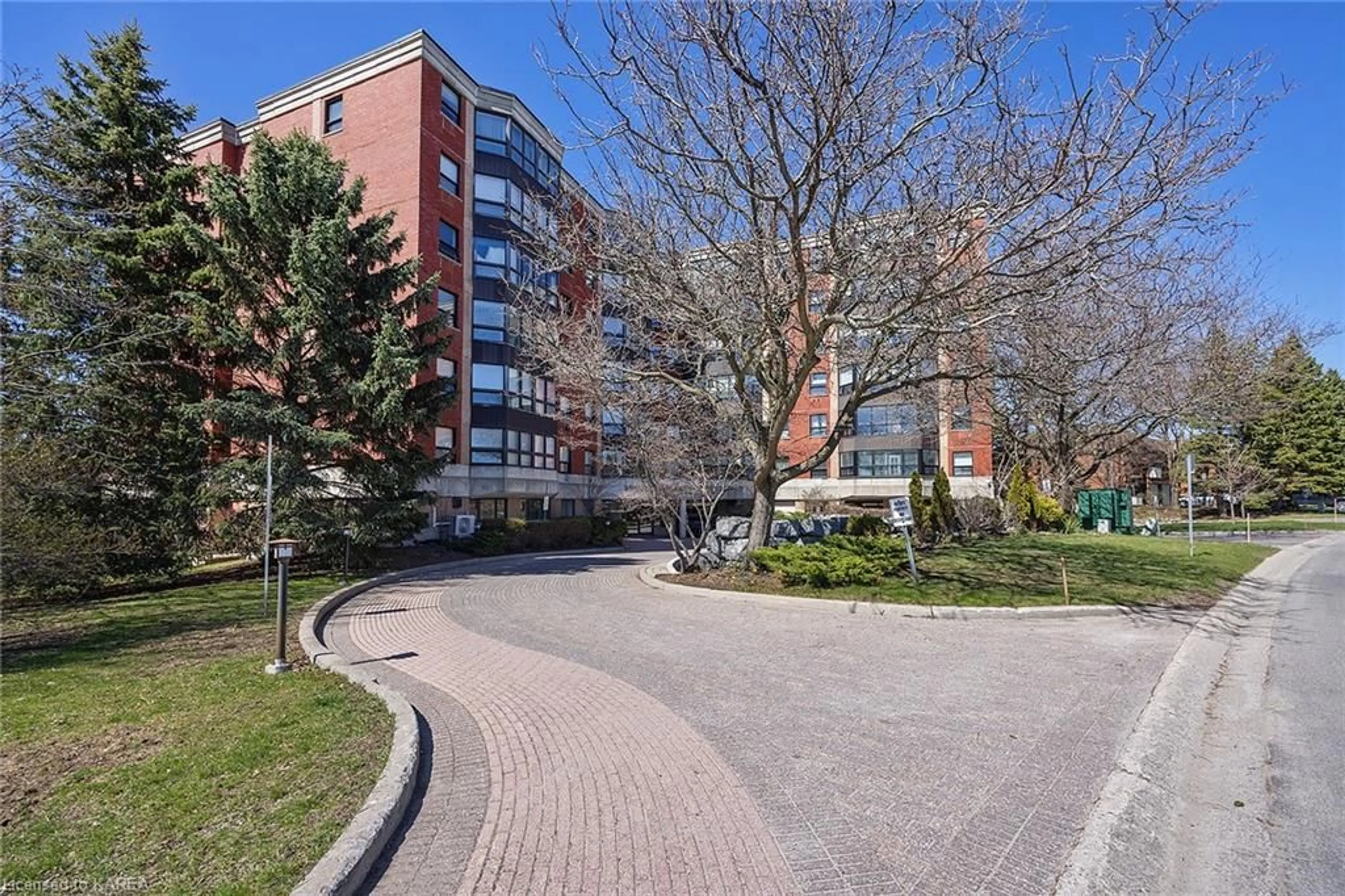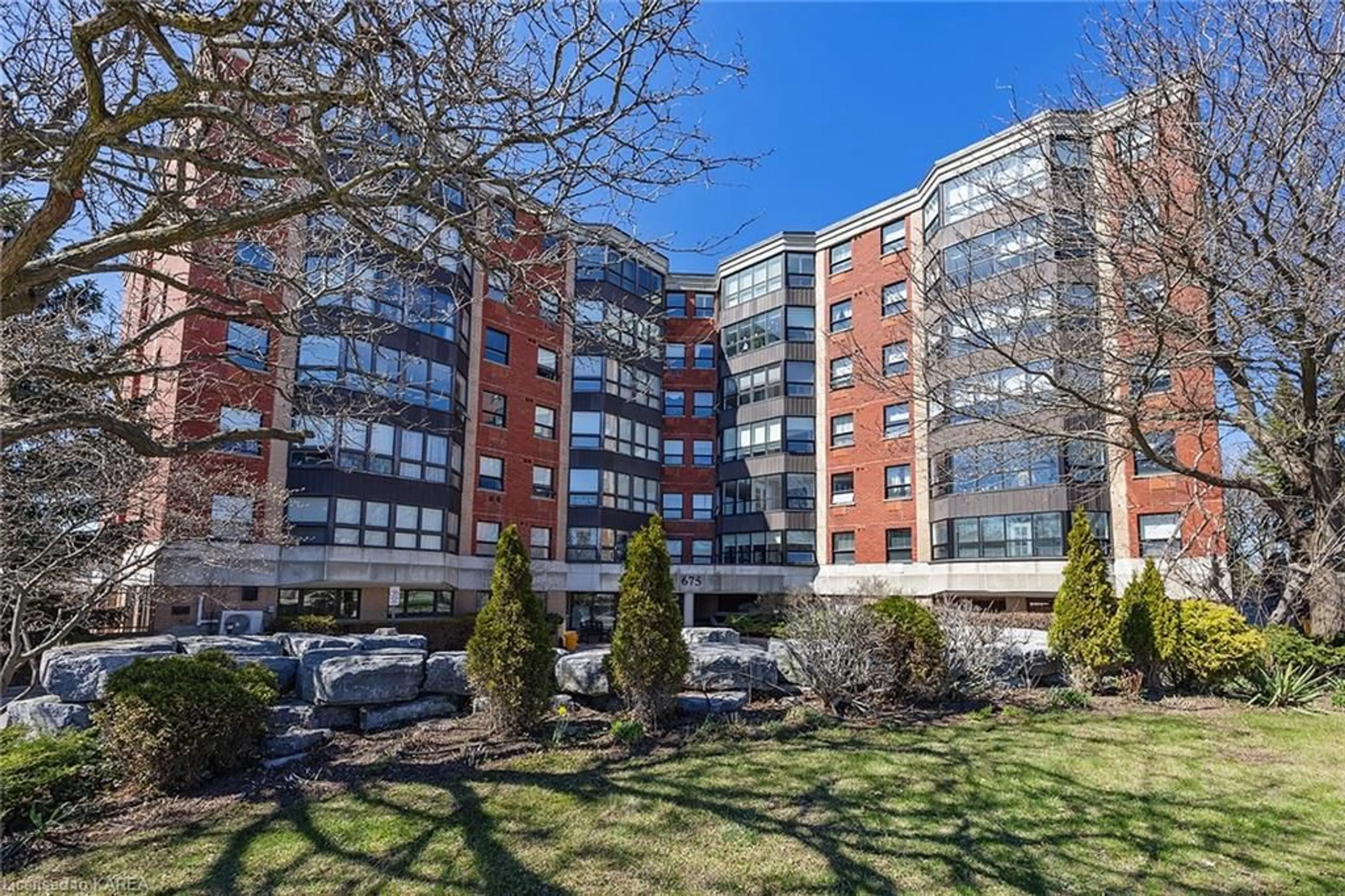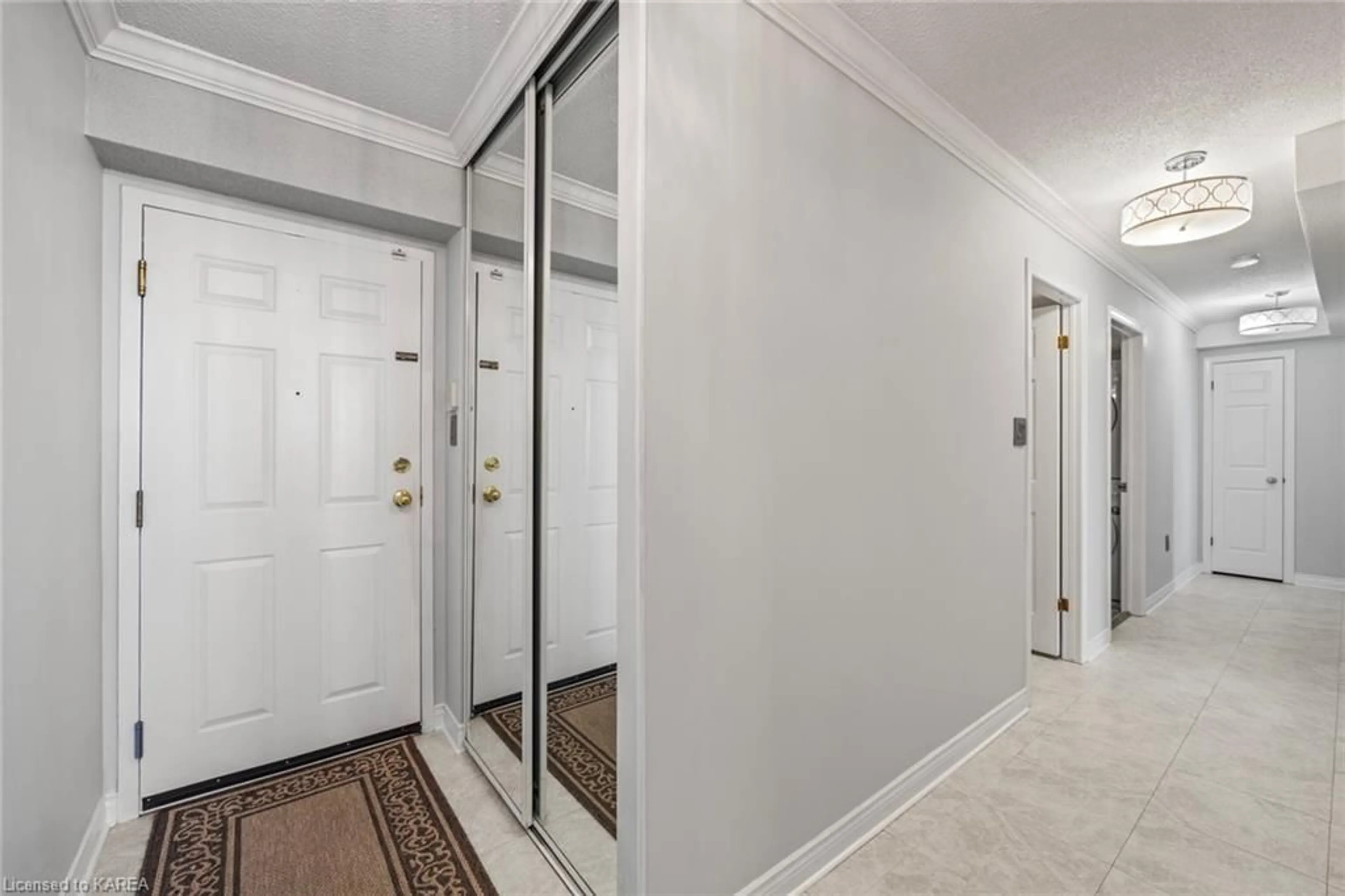675 Davis Dr #710, Kingston, Ontario K7M 8L5
Contact us about this property
Highlights
Estimated ValueThis is the price Wahi expects this property to sell for.
The calculation is powered by our Instant Home Value Estimate, which uses current market and property price trends to estimate your home’s value with a 90% accuracy rate.$421,000*
Price/Sqft$338/sqft
Days On Market14 days
Est. Mortgage$2,147/mth
Maintenance fees$685/mth
Tax Amount (2023)$3,563/yr
Description
Come and elevate your life on the upper floor of this sought-after west end location. This top floor, penthouse-like suite boasts a southern exposure and expansive views. The largest model in the complex, this unit features a beautifully redesigned living and dining area with a stunning kitchen offering large island, quartz countertops, and ample cabinetry with smooth glide drawers, along with 5 stainless steel appliances. (counter depth fridge and dishwasher, hooded fan, built-in wall, oven, microwave and glass cooktop). Additional upgrades include new windows and California shutters throughout, crown moulding, laminate floors, built-in television and linear fireplace, updated bathrooms with granite countertops and comfort height toilets. The unit offers 2 bedrooms, 2 full baths (primary with ensuite), a fabulous window solarium, in-suite laundry, AC and ample storage, providing a spacious bungalow-like feel. The guest bathroom features a tub while the ensuite enjoys a glassed in shower. The common area amenities include an indoor pool, common room with kitchen, library, pool table, exercise equipment, on site superintendent & convenient indoor parking. You will love the grounds, including the beautiful fountain at the front of the building, shaded barbeque area and pretty gardens all around. If you like to entertain, you will appreciate the numerous guest parking places. Within walking distance to most amenities , this lovely home will appeal to the most discerning buyer.
Property Details
Interior
Features
Main Floor
Living Room/Dining Room
6.40 x 7.39Sunroom
5.54 x 2.13Bedroom Primary
5.59 x 3.30Kitchen
3.78 x 3.20Exterior
Features
Parking
Garage spaces 1
Garage type -
Other parking spaces 0
Total parking spaces 1
Condo Details
Amenities
Barbecue, Elevator(s), Fitness Center, Game Room, Library, Party Room
Inclusions
Property History
 48
48




