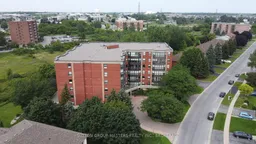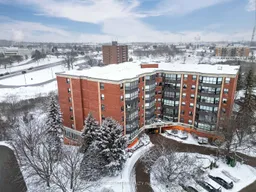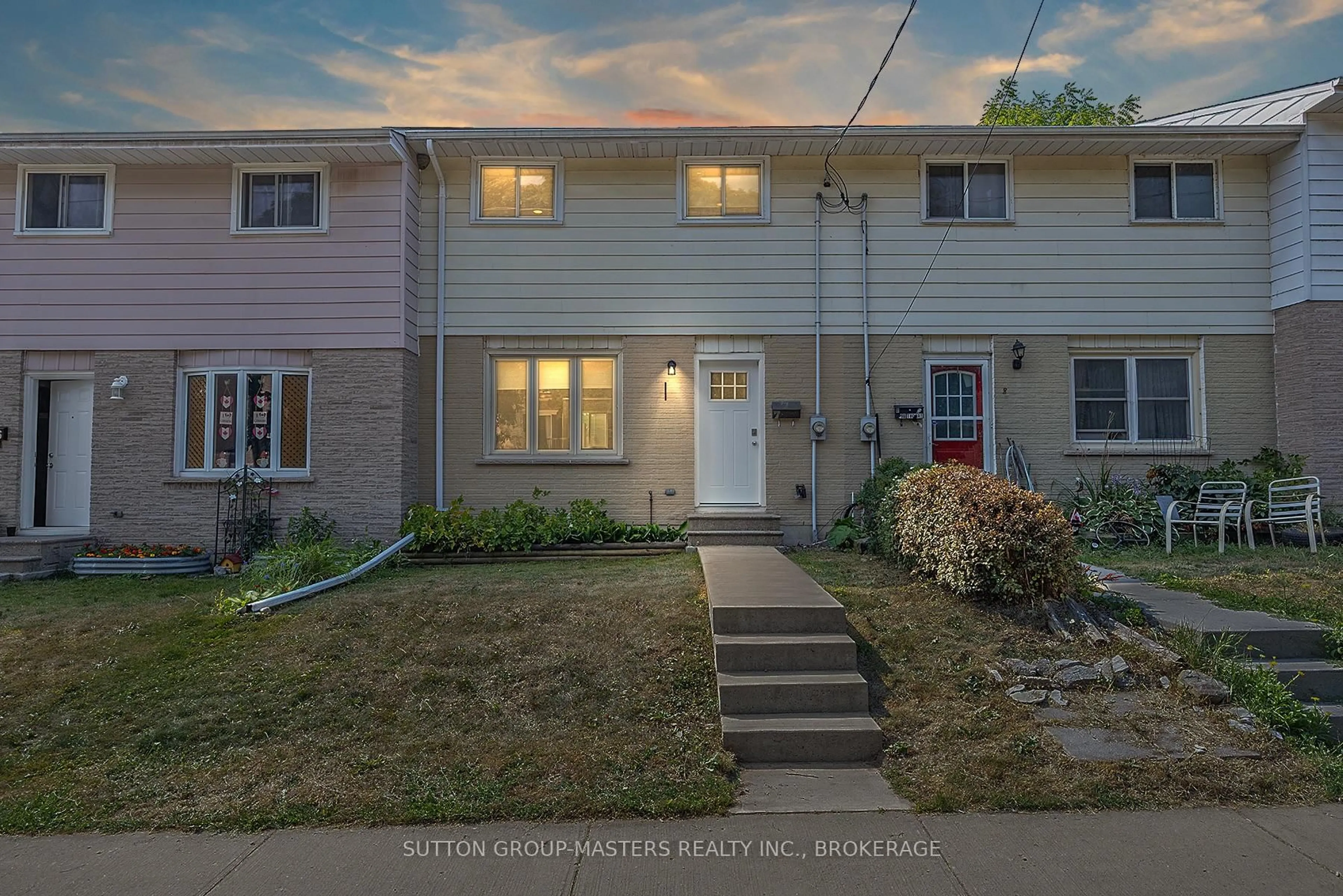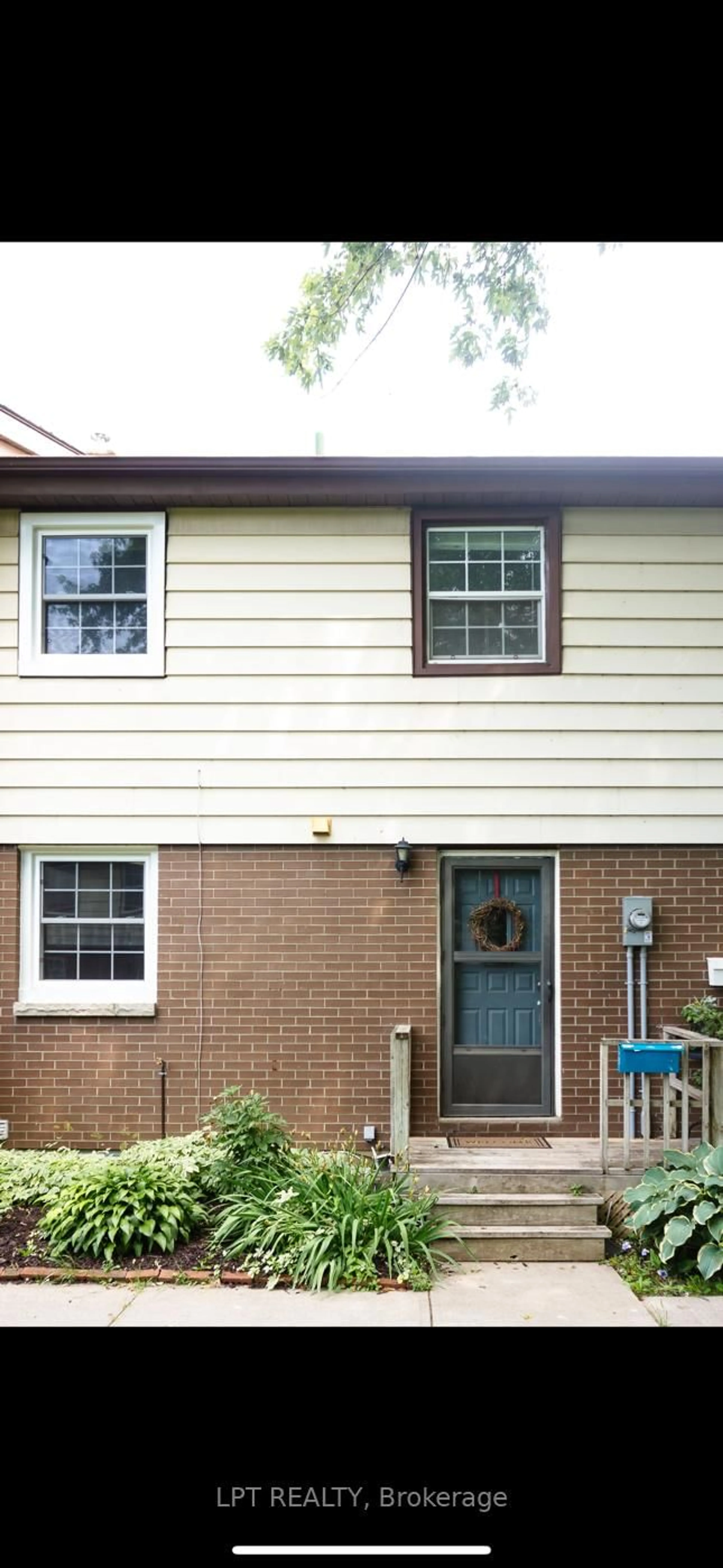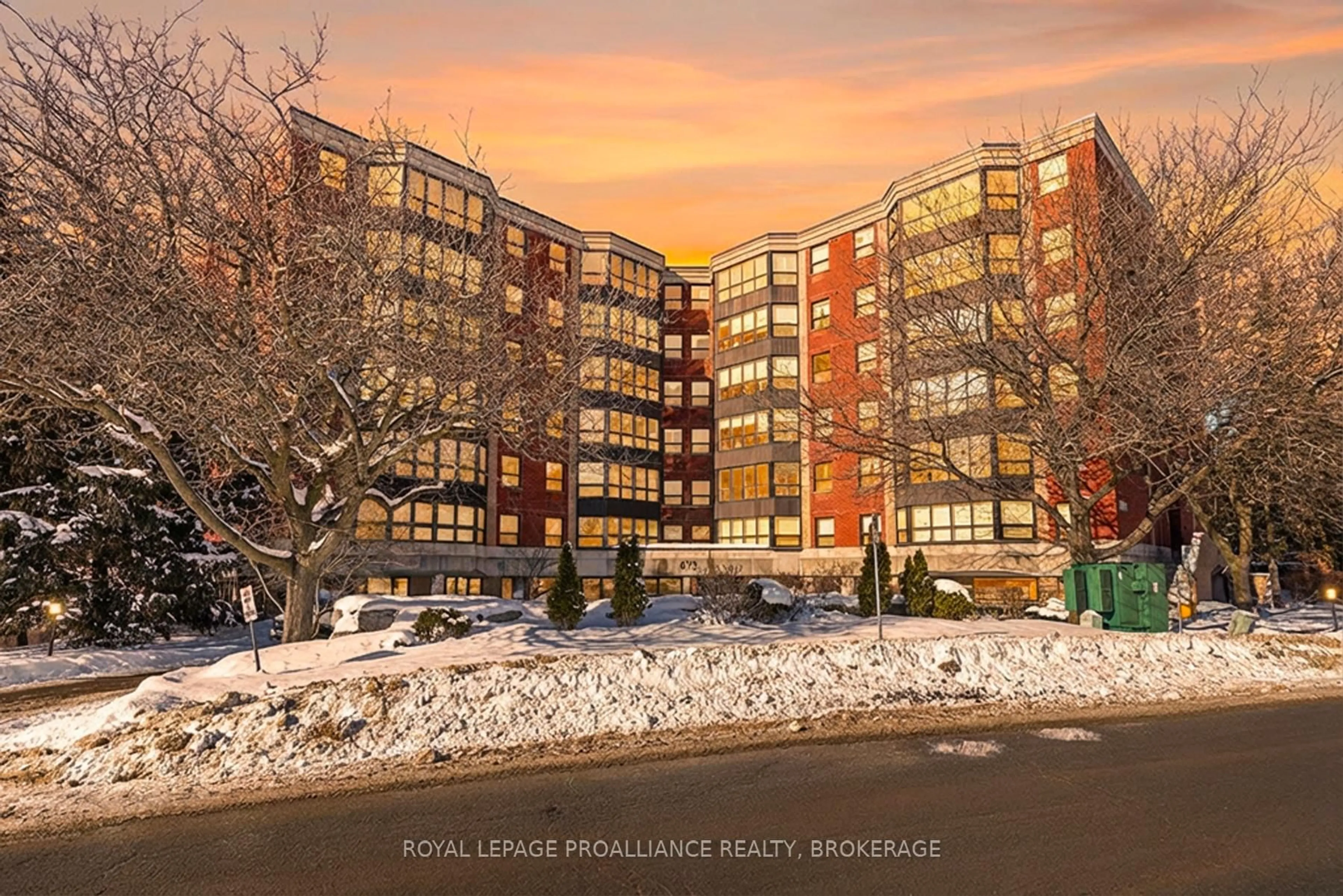From the moment you step into Unit 607's welcoming foyer, this wonderful two-bedroom, one full bath corner unit condo in one of west Kingston's favourite condo buildings, King's Gate, feels like home. Sophisticated and stylish, this unit has been lovingly cared for, and offers many impressive amenities. Enjoy your morning coffee or nighttime beverage in your gorgeous solarium. This west-facing room is the highlight of the unit, offering incredible vistas of the city, and gorgeous sunsets. Large, attractive vinyl-clad windows promise ample natural daytime light and starry sky sightings. Modern ceiling fans, lovely light fixtures, elegant paint, and easy-care and stylish flooring throughout impress. The primary bedroom is spacious and functional, featuring many generous windows, a lighted walk-in closet, and a three-piece cheater ensuite, featuring a stylish shower. The ensuite opens into both the primary bedroom and hallway, for added convenience. Each of the bedrooms has two doors, allowing for ease of movement from room-to-room. The kitchen is handy and sleek, with a lovely backsplash, double sink, fridge, stove, dishwasher, microwave, and range hood. You'll love your in-unit laundry, two wall air conditioners, and a conveniently close-to-the-entry deeded parking spot with custom-built storage shed. This clean, well-maintained building features an onsite superintendent, recently updated indoor pool, party room with kitchen, pool table, and library, underground parking (renovated in 2025), security system, elevators (one just updated), a wired-in fire safety system, and an outdoor patio with a barbecue for easy summer entertaining. Steps to the Cataraqui Mall, parks, trails, dining, worship, and close to the 401. Come view this pretty unit while you can!
Inclusions: Refrigerator, Stove, Microwave, Built-in Dishwasher, Range Hood, Freezer, Washer, Dryer, All Window Coverings, Smoke Detector, Two Wall Unit Air Conditioners.
