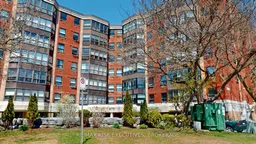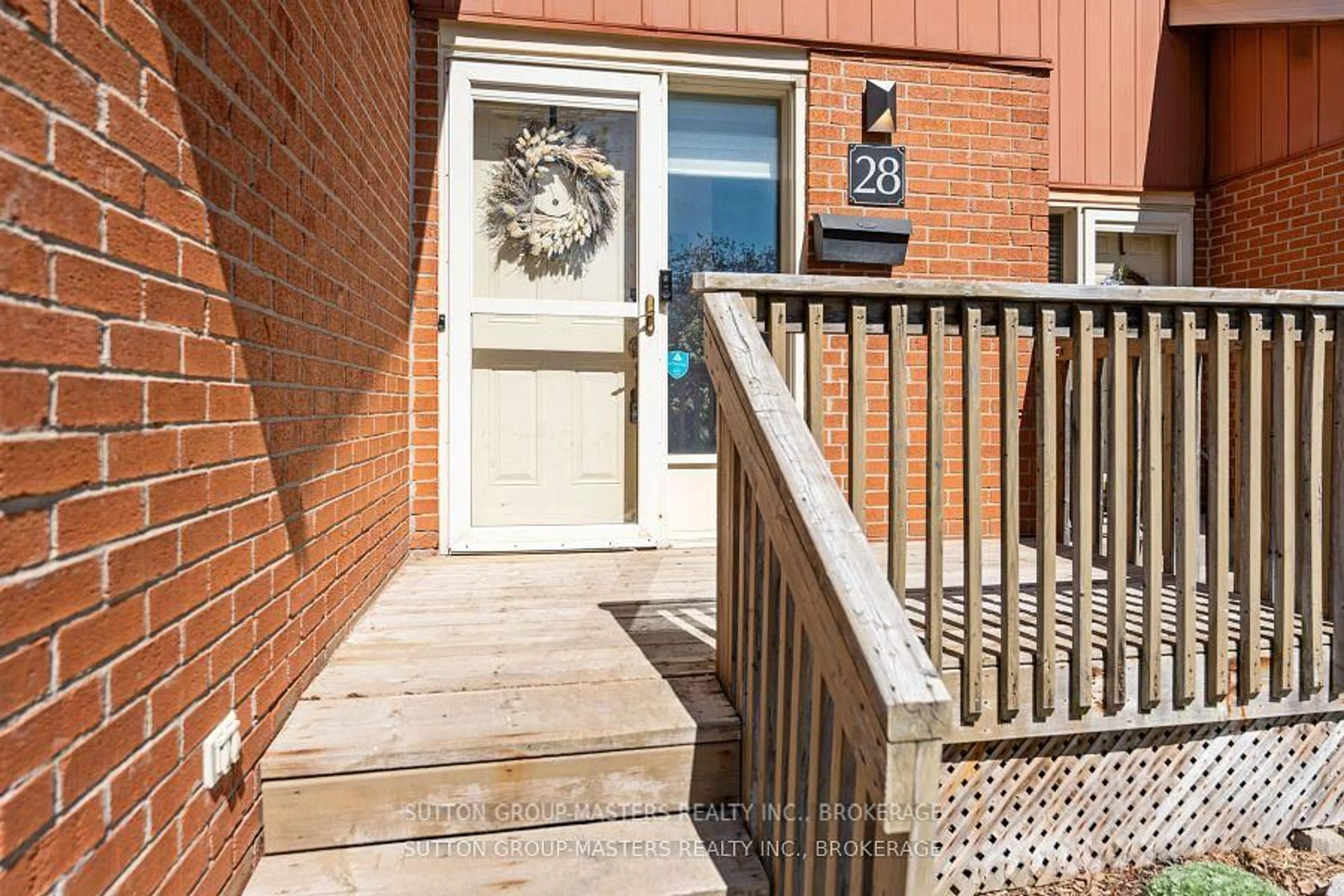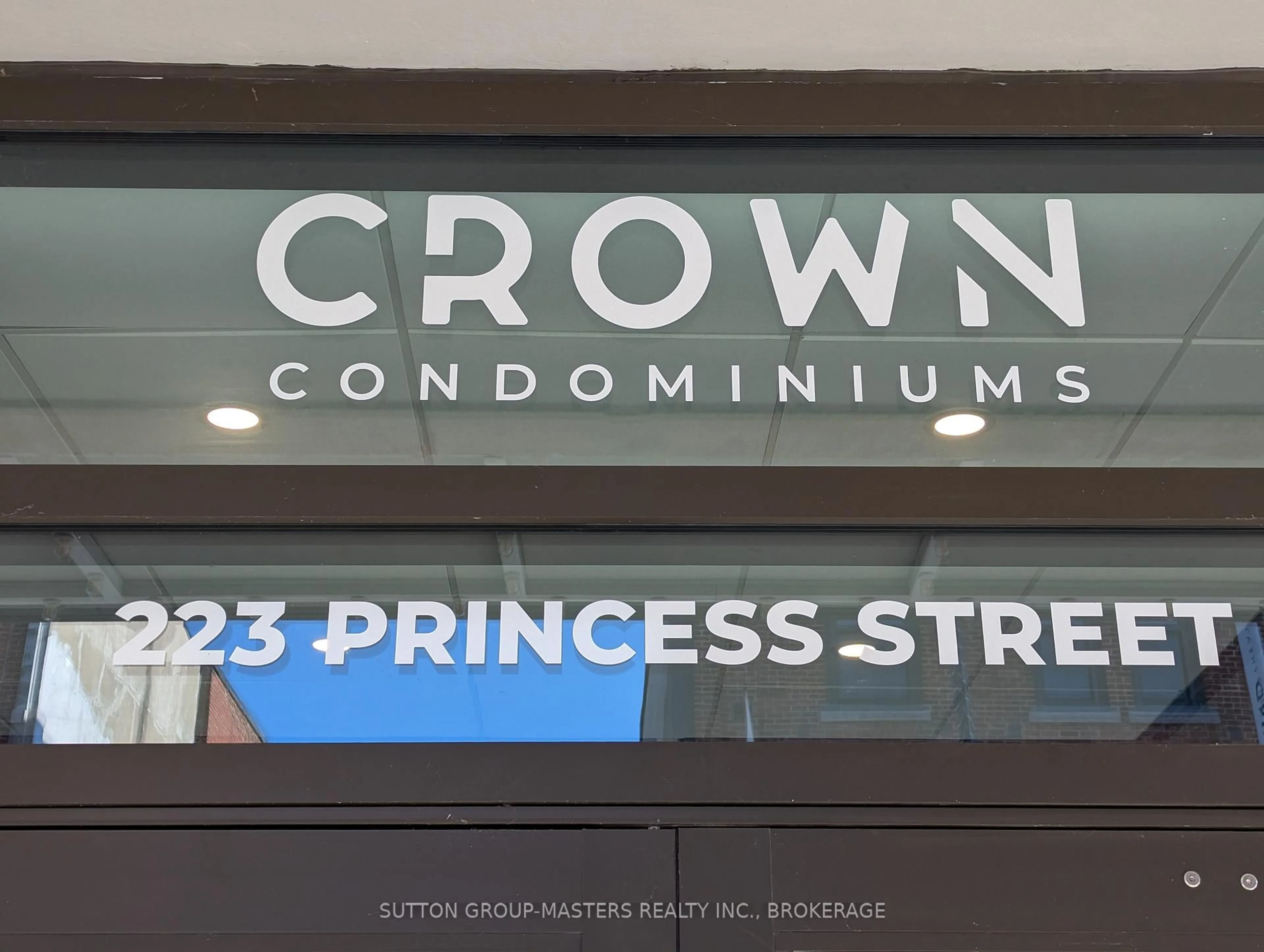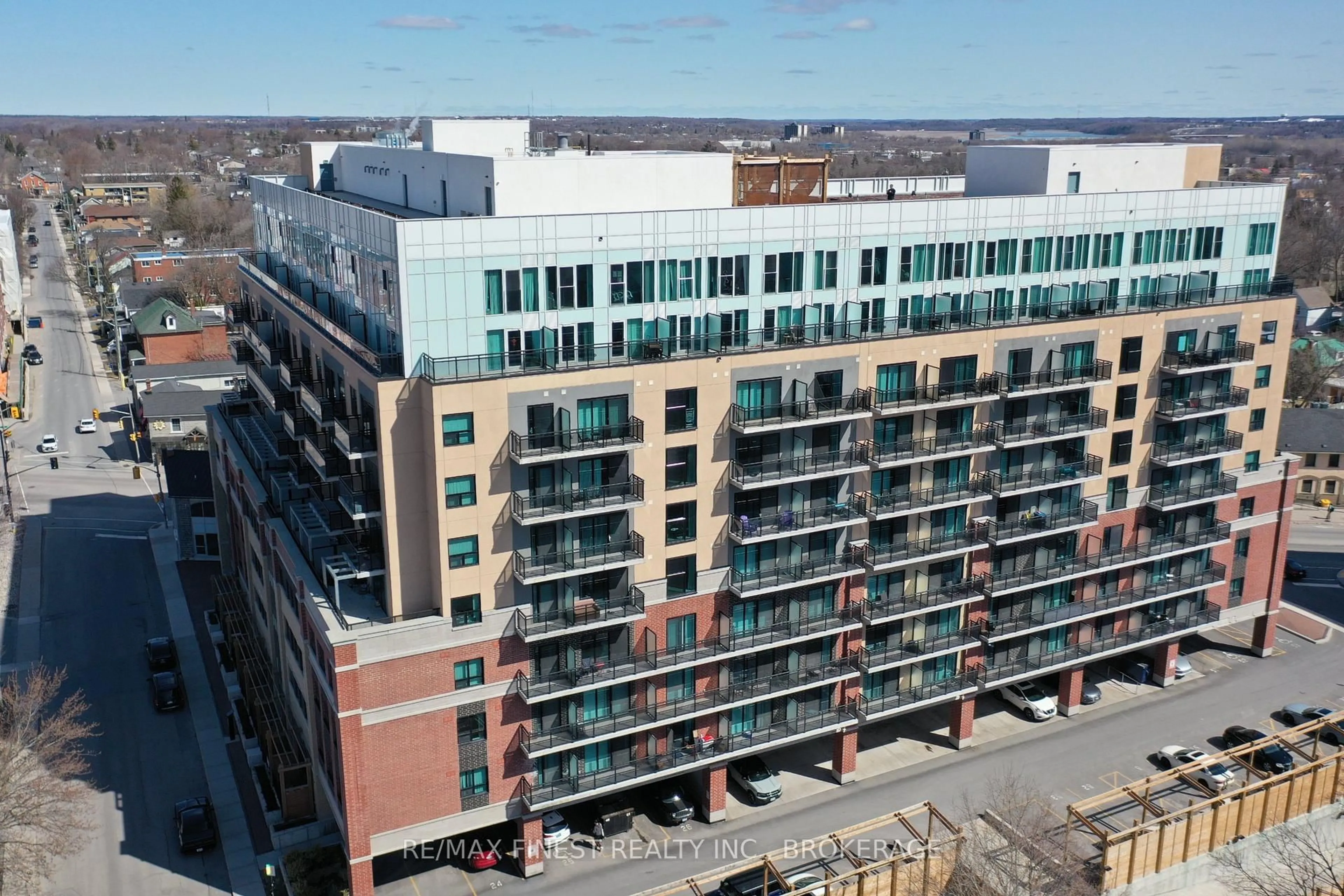Location, Location, Location. Welcome to 675 Davis Drive, suite 410, an attractive sought-after condominium residence, ideally located close to shopping and many amenities. This spacious, highly desirable 1475 sq ft suite features 3 bedrooms, 2 full bathrooms and a bright solarium. The kitchen is spacious enough to accommodate a breakfast table. Additionally, there is a separate dining area for formal dining that flows into the living room. The solarium features large windows and is ideal for lounging, reading, or to enjoy your favourite drink! The generous sized primary bedroom includes walk-through closets and an ensuite bathroom with walk-in shower. You'll appreciate the convenience of in-suite laundry with extra storage room. Your ownership includes an underground deeded/dedicated parking spot with a handy storage cabinet. Also included: stove, fridge, dishwasher, washer and dryer. Enjoy the regular community activities, connecting with neighbours, year-round indoor pool, meeting/party room with kitchen, library, pool table, outdoor patio, community BBQ area and landscaped garden. The building is well maintained. 675 Davis Drive is ideally located close to shopping and amenities (Farm Boy, Shoppers Drug Mart, Tim Hortons, Starbucks). And within just a short drive are Costco, Canadian Tire, Cataraqui Mall, Library and restaurants.
Inclusions: Stove. Dishwasher. Fridge. Washer. Dryer. 2 a/c wall units. Cabinet in laundry room. Storage cabinet in garage by parking spot.
 23
23





